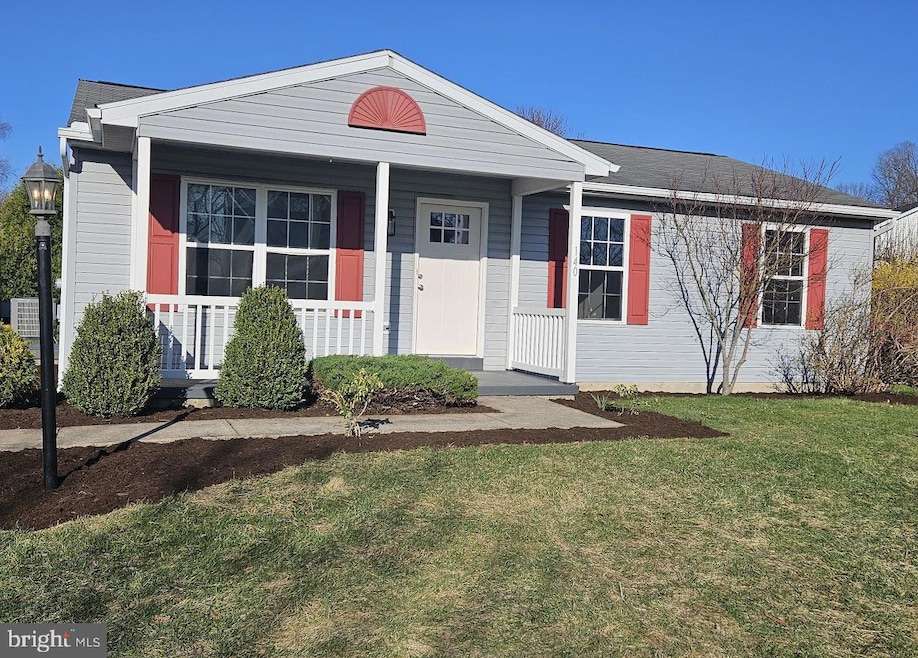
140 Arbor Bluff Dr Bellefonte, PA 16823
Highlights
- Rambler Architecture
- Upgraded Countertops
- Living Room
- Main Floor Bedroom
- Bathtub with Shower
- Recessed Lighting
About This Home
As of May 2025This home has been completely remodeled with quality throughout--nestled on a peaceful street in Bellefonte offering both comfort and convenience. It is enhanced with a beautiful new kitchen with granite countertops and stainless steel appliances, all new everything throughout--it's like a brand new construction! Please take a tour of this beauty--you won't be disappointed.
Last Agent to Sell the Property
RE/MAX Centre Realty License #RS182055L Listed on: 04/03/2025

Home Details
Home Type
- Single Family
Est. Annual Taxes
- $3,261
Year Built
- Built in 1998
Lot Details
- 9,148 Sq Ft Lot
- Property is in excellent condition
HOA Fees
- $8 Monthly HOA Fees
Parking
- Driveway
Home Design
- Rambler Architecture
- Block Foundation
- Shingle Roof
- Vinyl Siding
Interior Spaces
- Property has 1 Level
- Recessed Lighting
- Family Room
- Living Room
- Partially Finished Basement
- Walk-Up Access
Kitchen
- Electric Oven or Range
- Built-In Microwave
- Dishwasher
- Upgraded Countertops
Flooring
- Partially Carpeted
- Luxury Vinyl Plank Tile
Bedrooms and Bathrooms
- 3 Main Level Bedrooms
- Bathtub with Shower
- Walk-in Shower
Accessible Home Design
- More Than Two Accessible Exits
Utilities
- Central Air
- Heat Pump System
- 200+ Amp Service
- Electric Water Heater
Community Details
- Steeplechase Subdivision
Listing and Financial Details
- Assessor Parcel Number 13-529-,015-,0000-
Ownership History
Purchase Details
Home Financials for this Owner
Home Financials are based on the most recent Mortgage that was taken out on this home.Purchase Details
Home Financials for this Owner
Home Financials are based on the most recent Mortgage that was taken out on this home.Purchase Details
Home Financials for this Owner
Home Financials are based on the most recent Mortgage that was taken out on this home.Purchase Details
Similar Homes in Bellefonte, PA
Home Values in the Area
Average Home Value in this Area
Purchase History
| Date | Type | Sale Price | Title Company |
|---|---|---|---|
| Deed | $299,000 | None Listed On Document | |
| Deed | $180,000 | None Listed On Document | |
| Warranty Deed | $137,000 | None Available | |
| Sheriffs Deed | $90,000 | None Available |
Mortgage History
| Date | Status | Loan Amount | Loan Type |
|---|---|---|---|
| Open | $290,030 | New Conventional | |
| Previous Owner | $144,000 | Credit Line Revolving | |
| Previous Owner | $109,600 | Purchase Money Mortgage |
Property History
| Date | Event | Price | Change | Sq Ft Price |
|---|---|---|---|---|
| 05/06/2025 05/06/25 | Sold | $299,000 | 0.0% | $176 / Sq Ft |
| 04/06/2025 04/06/25 | Pending | -- | -- | -- |
| 04/03/2025 04/03/25 | For Sale | $299,000 | +66.1% | $176 / Sq Ft |
| 10/18/2024 10/18/24 | Sold | $180,000 | -15.5% | $106 / Sq Ft |
| 09/07/2024 09/07/24 | Pending | -- | -- | -- |
| 08/18/2024 08/18/24 | For Sale | $213,000 | -- | $125 / Sq Ft |
Tax History Compared to Growth
Tax History
| Year | Tax Paid | Tax Assessment Tax Assessment Total Assessment is a certain percentage of the fair market value that is determined by local assessors to be the total taxable value of land and additions on the property. | Land | Improvement |
|---|---|---|---|---|
| 2025 | $3,262 | $48,910 | $12,030 | $36,880 |
| 2024 | $2,760 | $43,265 | $12,030 | $31,235 |
| 2023 | $2,760 | $43,265 | $12,030 | $31,235 |
| 2022 | $2,717 | $43,265 | $12,030 | $31,235 |
| 2021 | $2,706 | $43,265 | $12,030 | $31,235 |
| 2020 | $2,706 | $43,265 | $12,030 | $31,235 |
| 2019 | $2,519 | $43,265 | $12,030 | $31,235 |
| 2018 | $2,631 | $43,265 | $12,030 | $31,235 |
| 2017 | $2,632 | $43,265 | $12,030 | $31,235 |
| 2016 | -- | $43,265 | $12,030 | $31,235 |
| 2015 | -- | $43,265 | $12,030 | $31,235 |
| 2014 | -- | $43,265 | $12,030 | $31,235 |
Agents Affiliated with this Home
-
Rick Swanger

Seller's Agent in 2025
Rick Swanger
RE/MAX
(814) 574-1687
8 in this area
118 Total Sales
-
Ginger Swanger

Seller Co-Listing Agent in 2025
Ginger Swanger
RE/MAX
(814) 574-1687
6 in this area
103 Total Sales
-
Angela Petrick
A
Buyer's Agent in 2025
Angela Petrick
Keller Williams Advantage Realty
1 in this area
1 Total Sale
Map
Source: Bright MLS
MLS Number: PACE2514084
APN: 13-529-015-0000
- 136 Arbor Bluff Dr
- 164 Arbor Bluff Dr
- 119 Shady Hollow Dr
- 0 Unit WP001
- 142 Highpoint Park Dr
- 172 Highpoint Park Dr
- 147 Highpoint Park Dr
- 151 Highpoint Park Dr
- 157 Highpoint Park Dr
- 166 Highpoint Park Dr
- 165 Highpoint Park Dr
- 167 Highpoint Park Dr
- 168 Highpoint Park Dr
- 169 Highpoint Park Dr
- 171 Highpoint Park Dr
- 0 Axemann Rd Unit WP001
- 117 S Main St
- 120 Middle St
- 180 & 182 S Main St
- 105 Oak St






