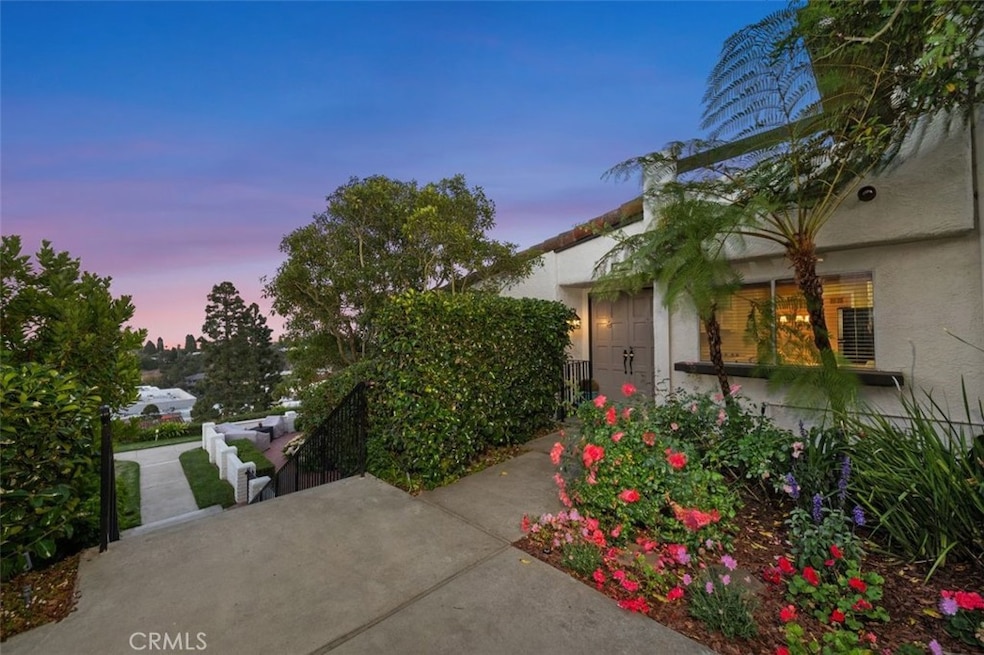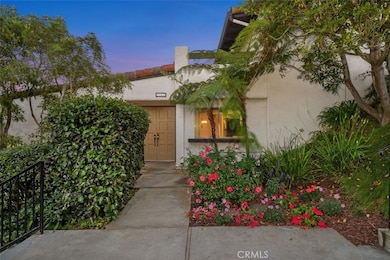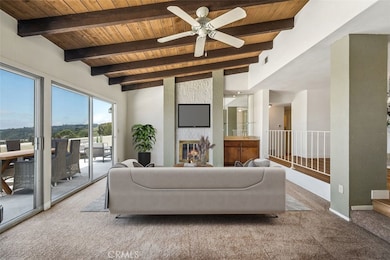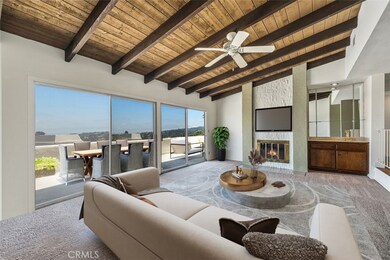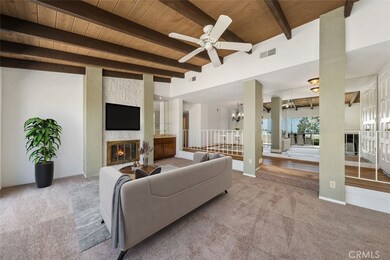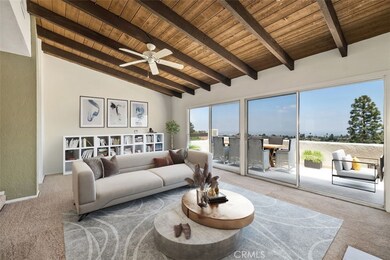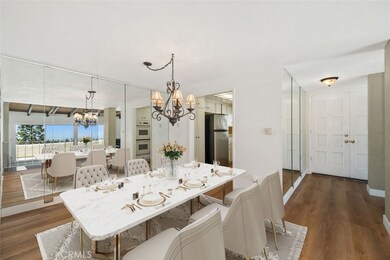
140 Aspen Way Rolling Hills Estates, CA 90274
Rolling Hills Estates NeighborhoodHighlights
- Gated with Attendant
- In Ground Pool
- Open Floorplan
- Soleado Elementary Rated A+
- Panoramic View
- 4-minute walk to Vista Del Norte Reserve
About This Home
As of April 2025Fantastic city light, mountain, and Long Beach views from this mid-level townhome in the coveted private hilltop community, The Terraces. Well-designed floor plan with new vinyl plank flooring and carpeting throughout this impeccable two-bedroom home which could be readily converted into a 3 bedroom. Walk onto the main floor with an open layout and windows that maximize space and abundant natural light. The step-down living room features a cozy fireplace, wall-to-wall windows highlighting expansive city views, and a serene sitting area on the balcony where you can dine al fresco. The family room is spacious with an area for lounging and an office/ media room. Bright kitchen, tile countertops with a new dishwasher opening to a separate dining area. The oversized primary bedroom has a generous private patio perfect for lounging/ outdoor play/ entertainment, and a large bathroom shower. Clean and bright second bedroom. Other features include a separate laundry room and new insulation. The Terraces is a resort-like community with multiple swimming pools, tennis courts, a playground, and a clubhouse. Don’t miss out on the opportunity to own this lovely home. Located in the award-winning Palos Verdes School District. Mid-level unit with only 15 steps down to the front door.
Last Agent to Sell the Property
Coldwell Banker Realty Brokerage Phone: 310-947-1667 License #01388229 Listed on: 06/24/2024

Townhouse Details
Home Type
- Townhome
Est. Annual Taxes
- $10,019
Year Built
- Built in 1975
Lot Details
- 2,159 Sq Ft Lot
- Two or More Common Walls
- Density is up to 1 Unit/Acre
HOA Fees
- $570 Monthly HOA Fees
Parking
- 2 Car Garage
- Parking Available
- Side by Side Parking
Property Views
- Panoramic
- City Lights
- Mountain
- Hills
Home Design
- Traditional Architecture
Interior Spaces
- 1,590 Sq Ft Home
- 1-Story Property
- Open Floorplan
- Wet Bar
- Beamed Ceilings
- High Ceiling
- Ceiling Fan
- Fireplace With Gas Starter
- Living Room with Fireplace
- Dining Room
- Den
- Laundry Room
Kitchen
- Electric Oven
- Electric Range
- Range Hood
- Dishwasher
- Tile Countertops
- Disposal
Flooring
- Carpet
- Vinyl
Bedrooms and Bathrooms
- 2 Main Level Bedrooms
- Walk-In Closet
- Bathroom on Main Level
- 2 Full Bathrooms
- <<tubWithShowerToken>>
- Walk-in Shower
Pool
- In Ground Pool
- In Ground Spa
- Fence Around Pool
Outdoor Features
- Balcony
- Deck
- Patio
- Exterior Lighting
Utilities
- Central Heating
Listing and Financial Details
- Tax Lot 39
- Tax Tract Number 30654
- Assessor Parcel Number 7589009039
- $991 per year additional tax assessments
- Seller Considering Concessions
Community Details
Overview
- 368 Units
- The Terraces Association, Phone Number (310) 541-5292
- Maintained Community
Amenities
- Clubhouse
Recreation
- Tennis Courts
- Community Playground
- Community Pool
- Community Spa
- Park
Security
- Gated with Attendant
- Controlled Access
Ownership History
Purchase Details
Home Financials for this Owner
Home Financials are based on the most recent Mortgage that was taken out on this home.Purchase Details
Home Financials for this Owner
Home Financials are based on the most recent Mortgage that was taken out on this home.Purchase Details
Purchase Details
Purchase Details
Similar Homes in the area
Home Values in the Area
Average Home Value in this Area
Purchase History
| Date | Type | Sale Price | Title Company |
|---|---|---|---|
| Grant Deed | $1,215,000 | Fidelity National Title | |
| Grant Deed | $1,020,000 | Progressive Title Company | |
| Interfamily Deed Transfer | -- | None Available | |
| Interfamily Deed Transfer | -- | Bnt Title Company Of Ca | |
| Grant Deed | $615,000 | North American Title Company |
Mortgage History
| Date | Status | Loan Amount | Loan Type |
|---|---|---|---|
| Open | $972,000 | New Conventional | |
| Previous Owner | $1,456,200 | Credit Line Revolving |
Property History
| Date | Event | Price | Change | Sq Ft Price |
|---|---|---|---|---|
| 04/18/2025 04/18/25 | Sold | $1,215,000 | -1.2% | $764 / Sq Ft |
| 03/06/2025 03/06/25 | Price Changed | $1,230,000 | -3.9% | $774 / Sq Ft |
| 02/22/2025 02/22/25 | For Sale | $1,280,000 | +5.3% | $805 / Sq Ft |
| 02/13/2025 02/13/25 | Off Market | $1,215,000 | -- | -- |
| 02/03/2025 02/03/25 | For Sale | $1,280,000 | +25.5% | $805 / Sq Ft |
| 10/02/2024 10/02/24 | Sold | $1,020,000 | -2.9% | $642 / Sq Ft |
| 09/03/2024 09/03/24 | For Sale | $1,050,000 | +2.9% | $660 / Sq Ft |
| 09/02/2024 09/02/24 | Pending | -- | -- | -- |
| 08/19/2024 08/19/24 | Off Market | $1,020,000 | -- | -- |
| 08/16/2024 08/16/24 | For Sale | $1,050,000 | +2.9% | $660 / Sq Ft |
| 07/28/2024 07/28/24 | Off Market | $1,020,000 | -- | -- |
| 07/09/2024 07/09/24 | Price Changed | $1,050,000 | -8.7% | $660 / Sq Ft |
| 06/24/2024 06/24/24 | For Sale | $1,150,000 | -- | $723 / Sq Ft |
Tax History Compared to Growth
Tax History
| Year | Tax Paid | Tax Assessment Tax Assessment Total Assessment is a certain percentage of the fair market value that is determined by local assessors to be the total taxable value of land and additions on the property. | Land | Improvement |
|---|---|---|---|---|
| 2024 | $10,019 | $840,434 | $606,619 | $233,815 |
| 2023 | $9,876 | $823,956 | $594,725 | $229,231 |
| 2022 | $9,383 | $807,801 | $583,064 | $224,737 |
| 2021 | $9,337 | $791,963 | $571,632 | $220,331 |
| 2020 | $9,205 | $783,843 | $565,771 | $218,072 |
| 2019 | $8,930 | $768,475 | $554,678 | $213,797 |
| 2018 | $8,851 | $753,407 | $543,802 | $209,605 |
| 2016 | $8,392 | $724,154 | $522,687 | $201,467 |
| 2015 | $8,305 | $713,277 | $514,836 | $198,441 |
| 2014 | $8,193 | $699,306 | $504,752 | $194,554 |
Agents Affiliated with this Home
-
Xingqun Zheng

Seller's Agent in 2025
Xingqun Zheng
Keller Williams Palos Verdes
(424) 356-7917
2 in this area
10 Total Sales
-
Shu Zeng
S
Buyer's Agent in 2025
Shu Zeng
Meta Realty Inc.
(626) 893-9760
1 in this area
5 Total Sales
-
Raechelle Lord

Seller's Agent in 2024
Raechelle Lord
Coldwell Banker Realty
(310) 947-1667
2 in this area
40 Total Sales
Map
Source: California Regional Multiple Listing Service (CRMLS)
MLS Number: PV24127290
APN: 7589-009-039
- 69 Cottonwood Cir
- 44 Cypress Way
- 45 Oaktree Ln
- 105 Aspen Way
- 28220 Highridge Rd Unit 104
- 5907 Peacock Ridge Rd
- 31 Aspen Way
- 5630 Ravenspur Dr Unit 209
- 5658 Ravenspur Dr Unit 202
- 5959 Peacock Ridge Rd Unit 3
- 28408 Quailhill Dr
- 51 Via Costa Verde
- 48 Via Porto Grande
- 28121 Highridge Rd Unit 402
- 5718 Ravenspur Dr Unit 307
- 5987 Peacock Ridge Rd Unit 206
- 5987 Peacock Ridge Rd Unit 101
- 6202 Lochvale Dr
- 1520 Paseo Ln
- 29081 Palos Verdes Dr E
