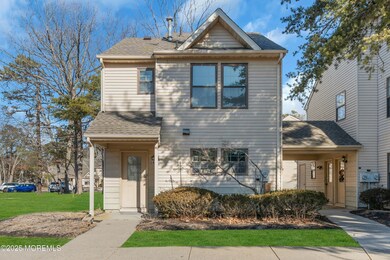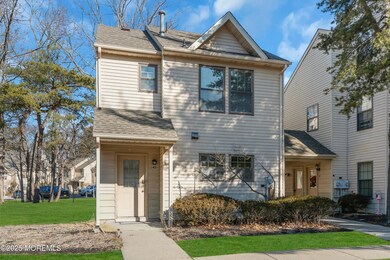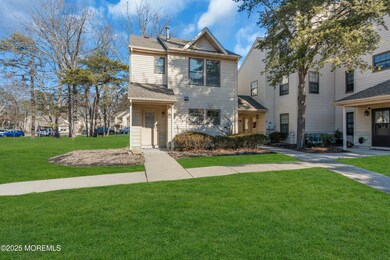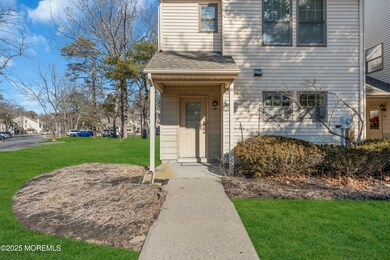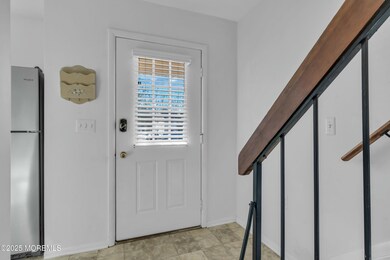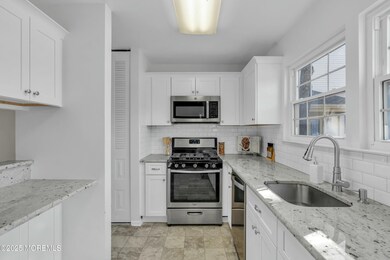
140 Aster Ct Jackson, NJ 08527
Highlights
- Outdoor Pool
- Wood Flooring
- Tennis Courts
- Clubhouse
- End Unit
- Cul-De-Sac
About This Home
As of April 2025Welcome to 60 Acres! This charming 2 bedroom, 1.5 bath highly sought after ''STAND ALONE'' end unit Evergreen Model Townhouse is now available for sale for the first time! Situated in a quiet neighborhood, this property offers a perfect blend of comfort and convenience. As you step inside, you will be greeted with an inviting open floor plan with hardwood floors that seamlessly connect the living space with the kitchen. The modernized kitchen will invite you in with neutral colors and natural light which creates a warm and welcoming atmosphere.The kitchen boasts sleek granite countertops, stainless steel appliances and ample storage space. Located on the first floor as well, you have a half bathroom and an extra storage closet. Step out back and enjoy the expansive patio with space to add a barbecue and patio furniture, personalizing it for your relaxation.Upstairs, you'll find 2 spacious bedrooms offering a peaceful retreat after a long day. The master bedroom has an ensuite bathroom which also has hallway access for the second bedroom. At the end of the hallway is the second floor laundry room and linen closet with plenty of storage space.Residents of 60 Acres enjoy fantastic amenities such as a swimming pool, tennis courts, playgrounds and beautiful scenic trails. Located in the heart of Jackson, this townhouse is just a short drive away from shopping centers, restaurants and entertainment. Easy access to route 9 and commuting to nearby cities is a breeze!Don't miss the opportunity to make this MOVE-IN READY townhouse your new home!
Last Agent to Sell the Property
RE/MAX Homeland Realtors License #1859616 Listed on: 01/16/2025

Property Details
Home Type
- Condominium
Est. Annual Taxes
- $4,289
Year Built
- Built in 1988
Lot Details
- End Unit
- Cul-De-Sac
HOA Fees
- $323 Monthly HOA Fees
Home Design
- Slab Foundation
- Shingle Roof
- Vinyl Siding
Interior Spaces
- 1,072 Sq Ft Home
- 2-Story Property
- Wood Burning Fireplace
- Blinds
Kitchen
- Gas Cooktop
- Dishwasher
Flooring
- Wood
- Laminate
Bedrooms and Bathrooms
- 2 Bedrooms
Laundry
- Dryer
- Washer
Parking
- 1 Parking Space
- No Garage
- On-Street Parking
- Assigned Parking
Outdoor Features
- Outdoor Pool
- Patio
Utilities
- Forced Air Heating and Cooling System
- Heating System Uses Natural Gas
- Natural Gas Water Heater
Listing and Financial Details
- Exclusions: Personal Belongings
- Assessor Parcel Number 12-08001-0000-00005-870
Community Details
Overview
- Front Yard Maintenance
- Association fees include trash, common area, lawn maintenance, pool, snow removal
- 60 Acres Subdivision, Evergreen Floorplan
Amenities
- Common Area
- Clubhouse
Recreation
- Tennis Courts
- Community Playground
- Community Pool
- Snow Removal
Pet Policy
- Limit on the number of pets
Ownership History
Purchase Details
Home Financials for this Owner
Home Financials are based on the most recent Mortgage that was taken out on this home.Purchase Details
Home Financials for this Owner
Home Financials are based on the most recent Mortgage that was taken out on this home.Similar Homes in the area
Home Values in the Area
Average Home Value in this Area
Purchase History
| Date | Type | Sale Price | Title Company |
|---|---|---|---|
| Bargain Sale Deed | $342,000 | First American Title | |
| Bargain Sale Deed | $342,000 | First American Title | |
| Deed | $292,000 | Chicago Title | |
| Deed | $292,000 | Chicago Title |
Mortgage History
| Date | Status | Loan Amount | Loan Type |
|---|---|---|---|
| Open | $273,600 | New Conventional | |
| Closed | $273,600 | New Conventional |
Property History
| Date | Event | Price | Change | Sq Ft Price |
|---|---|---|---|---|
| 04/14/2025 04/14/25 | Sold | $385,000 | +13.6% | -- |
| 03/15/2025 03/15/25 | Pending | -- | -- | -- |
| 03/11/2025 03/11/25 | For Sale | $339,000 | +16.1% | -- |
| 02/21/2025 02/21/25 | Sold | $292,000 | -7.3% | $272 / Sq Ft |
| 01/27/2025 01/27/25 | Pending | -- | -- | -- |
| 01/16/2025 01/16/25 | For Sale | $315,000 | -- | $294 / Sq Ft |
Tax History Compared to Growth
Tax History
| Year | Tax Paid | Tax Assessment Tax Assessment Total Assessment is a certain percentage of the fair market value that is determined by local assessors to be the total taxable value of land and additions on the property. | Land | Improvement |
|---|---|---|---|---|
| 2025 | $4,289 | $314,500 | $170,000 | $144,500 |
| 2024 | $4,126 | $156,600 | $70,000 | $86,600 |
| 2023 | $4,045 | $156,600 | $70,000 | $86,600 |
| 2022 | $4,045 | $156,600 | $70,000 | $86,600 |
| 2021 | $3,666 | $156,600 | $70,000 | $86,600 |
| 2020 | $3,912 | $156,600 | $70,000 | $86,600 |
| 2019 | $3,859 | $156,600 | $70,000 | $86,600 |
| 2018 | $3,766 | $156,600 | $70,000 | $86,600 |
| 2017 | $3,675 | $156,600 | $70,000 | $86,600 |
| 2016 | $3,613 | $156,600 | $70,000 | $86,600 |
| 2015 | $3,539 | $156,600 | $70,000 | $86,600 |
| 2014 | $3,445 | $156,600 | $70,000 | $86,600 |
Agents Affiliated with this Home
-
Romina Scandroglio

Seller's Agent in 2025
Romina Scandroglio
Keller Williams Metropolitan
(908) 486-0005
1 in this area
245 Total Sales
-
Jennifer Boncic

Seller's Agent in 2025
Jennifer Boncic
RE/MAX
(732) 589-8509
9 in this area
63 Total Sales
-
Michael Jakubik
M
Buyer's Agent in 2025
Michael Jakubik
EXP Realty
(908) 405-8761
2 in this area
34 Total Sales
Map
Source: MOREMLS (Monmouth Ocean Regional REALTORS®)
MLS Number: 22501381
APN: 12-08001-0000-00005-870
- 15 Bayberry Ct Unit 15
- 164 Lilac Ct
- 95 Azalea Cir Unit 95
- 104 Deerfoot Way
- 54 Snapdragon Ct Unit 54
- 202 Owls Nest Ct Unit 202
- 130 Whispering Oaks Way Unit 130
- 73 Verbena Ct
- 410 Owls Nest Ct
- 5 New Castle Ct
- 308 Daisy Ct
- 707 Ivy Ct
- 1002 Morning Glory Ct
- 1103 Poppy Place Unit 1103
- 710 Bluebell Dr Unit 710
- 304 Larkspur Ln
- 1504 Jasmine Ct Unit 1504
- 1803 Lilly Ln
- 1506 Jasmine Ct
- 1807 Lilly Ln

