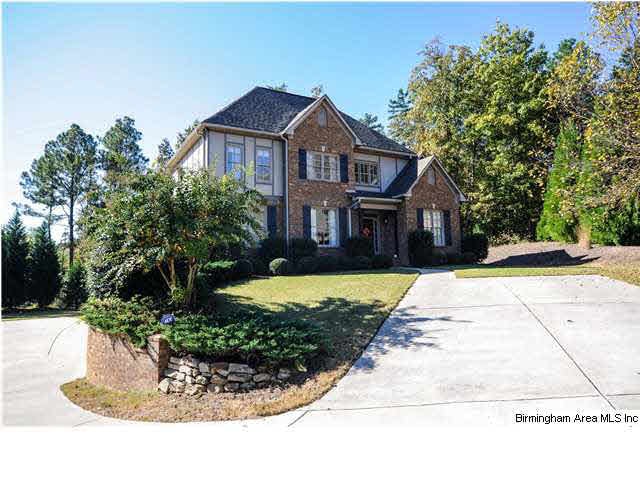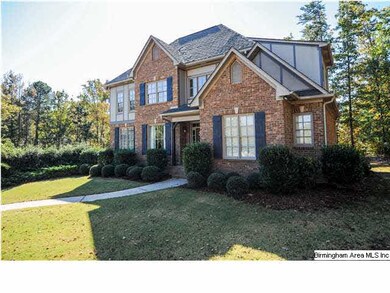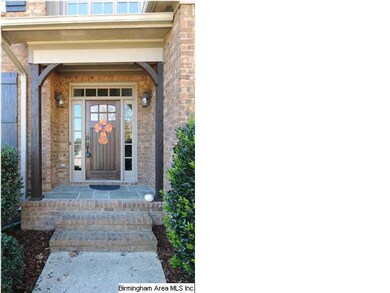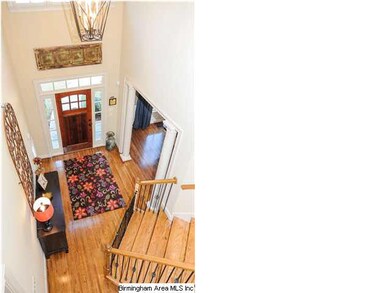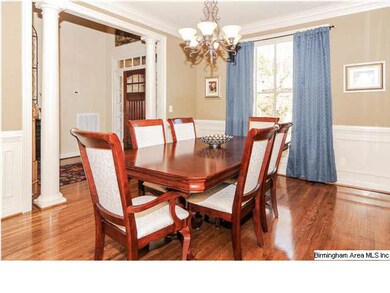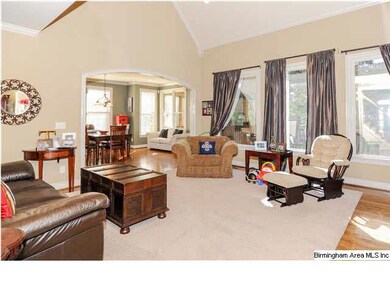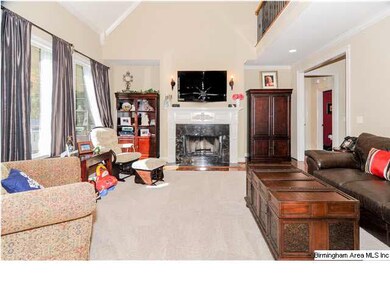
140 Austin Cir Birmingham, AL 35242
North Shelby County NeighborhoodEstimated Value: $609,008 - $716,000
Highlights
- Community Boat Launch
- Gated with Attendant
- Lake Property
- Mt. Laurel Elementary School Rated A
- Fishing
- Deck
About This Home
As of November 2012Back on market! THIS is the one you have been waiting for! Nice big house with super features, at end of culdesac with FLAT driveway and great yard, great curb appeal and PRICED TO SELL NOW! Motivated seller is ready to move! Two story foyer opens to dining room and large living area PLUS there is a "keeping area" in the kitchen. Painted cabinets, tumbled stone backsplash, stainless appliances. Loads of cabinets PLUS pantry PLUS really big laundry room nearby with additional storage space. HUGE master with raised ceilings and large windows overlooking private back yard. Check out the luxury bath and BIG BIG walk in closet. Three bedrooms upstairs, one with private bath, two with "jack n jill" Large screen porch opens to deck with only a few steps down to the backyard. THREE car garage and enormous basement really for finishing. FLAT driveway plus parking pad at front door. Lots of value here in this well maintained home on one of most desirable culdesacs in the neighborhood. Don't wait
Home Details
Home Type
- Single Family
Est. Annual Taxes
- $2,586
Year Built
- 2005
Lot Details
- Cul-De-Sac
- Sprinkler System
- Few Trees
HOA Fees
- $54 Monthly HOA Fees
Parking
- 3 Car Attached Garage
- Basement Garage
- Side Facing Garage
Interior Spaces
- 1.5-Story Property
- Crown Molding
- Smooth Ceilings
- Ceiling Fan
- Recessed Lighting
- Wood Burning Fireplace
- Fireplace With Gas Starter
- Double Pane Windows
- Window Treatments
- Family Room with Fireplace
- Breakfast Room
- Dining Room
- Den
- Screened Porch
- Pull Down Stairs to Attic
Kitchen
- Breakfast Bar
- Double Oven
- Electric Oven
- Gas Cooktop
- Built-In Microwave
- Dishwasher
- Stainless Steel Appliances
- Solid Surface Countertops
Flooring
- Wood
- Carpet
- Stone
- Vinyl
Bedrooms and Bathrooms
- 4 Bedrooms
- Primary Bedroom on Main
- Walk-In Closet
- Bathtub and Shower Combination in Primary Bathroom
- Double Shower
- Garden Bath
- Linen Closet In Bathroom
Laundry
- Laundry Room
- Laundry on main level
- Washer and Electric Dryer Hookup
Basement
- Basement Fills Entire Space Under The House
- Stubbed For A Bathroom
- Natural lighting in basement
Outdoor Features
- Lake Property
- Deck
Utilities
- Two cooling system units
- Central Heating and Cooling System
- Two Heating Systems
- Underground Utilities
Listing and Financial Details
- Assessor Parcel Number 09-2-09-0-011-011.000
Community Details
Overview
- Association fees include common grounds mntc, management fee, recreation facility, utilities for comm areas
Recreation
- Community Boat Launch
- Community Playground
- Fishing
- Park
Security
- Gated with Attendant
Ownership History
Purchase Details
Home Financials for this Owner
Home Financials are based on the most recent Mortgage that was taken out on this home.Purchase Details
Purchase Details
Purchase Details
Home Financials for this Owner
Home Financials are based on the most recent Mortgage that was taken out on this home.Purchase Details
Purchase Details
Purchase Details
Home Financials for this Owner
Home Financials are based on the most recent Mortgage that was taken out on this home.Purchase Details
Home Financials for this Owner
Home Financials are based on the most recent Mortgage that was taken out on this home.Similar Homes in Birmingham, AL
Home Values in the Area
Average Home Value in this Area
Purchase History
| Date | Buyer | Sale Price | Title Company |
|---|---|---|---|
| Dodge N P | $338,750 | None Available | |
| Mullins William J | $330,400 | None Available | |
| Thurston Melissa F | -- | None Available | |
| Thurston Melissa F | $328,000 | None Available | |
| Ferguson David L | $325,000 | None Available | |
| Wachovia Bank Na | $502,038 | None Available | |
| Andrews Robbi | $395,000 | -- | |
| Distinctive Builders Inc | $69,500 | -- |
Mortgage History
| Date | Status | Borrower | Loan Amount |
|---|---|---|---|
| Previous Owner | Thurston Melissa F | $262,400 | |
| Previous Owner | Andrews Robbi | $477,700 | |
| Previous Owner | Andrews Robbi | $316,000 | |
| Previous Owner | Distinctive Builders Inc | $302,400 | |
| Previous Owner | Distinctive Builders Inc | $69,500 | |
| Closed | Andrews Robbi | $79,000 |
Property History
| Date | Event | Price | Change | Sq Ft Price |
|---|---|---|---|---|
| 11/16/2012 11/16/12 | Sold | $330,400 | -2.8% | $119 / Sq Ft |
| 11/16/2012 11/16/12 | Pending | -- | -- | -- |
| 10/05/2012 10/05/12 | For Sale | $339,900 | -- | $122 / Sq Ft |
Tax History Compared to Growth
Tax History
| Year | Tax Paid | Tax Assessment Tax Assessment Total Assessment is a certain percentage of the fair market value that is determined by local assessors to be the total taxable value of land and additions on the property. | Land | Improvement |
|---|---|---|---|---|
| 2024 | $2,586 | $58,780 | $0 | $0 |
| 2023 | $2,353 | $54,400 | $0 | $0 |
| 2022 | $2,045 | $47,420 | $0 | $0 |
| 2021 | $1,867 | $43,360 | $0 | $0 |
| 2020 | $1,764 | $41,020 | $0 | $0 |
| 2019 | $1,740 | $40,480 | $0 | $0 |
| 2017 | $1,715 | $39,900 | $0 | $0 |
| 2015 | $1,625 | $37,860 | $0 | $0 |
| 2014 | $1,584 | $36,940 | $0 | $0 |
Agents Affiliated with this Home
-
Shelley Watkins

Seller's Agent in 2012
Shelley Watkins
ARC Realty - Homewood
(205) 222-1817
22 in this area
141 Total Sales
-
Donna Gaskins

Buyer's Agent in 2012
Donna Gaskins
ARC Realty - Hoover
(205) 441-0333
42 in this area
174 Total Sales
Map
Source: Greater Alabama MLS
MLS Number: 544687
APN: 09-2-09-0-011-011-000
- 117 Austin Cir
- 354 Highland Park Dr
- 363 Highland Park Dr
- 101 Salisbury Ln
- 104 Linden Ln
- 543 Highland Park Cir
- 127 Sutton Cir Unit 2412A
- 2024 Bluestone Cir Unit 1254
- 2504 Regency Cir Unit 2962A
- 1000 Highland Park Dr Unit 2035
- 1038 Highland Park Dr Unit 2026
- 1025 Columbia Cir
- 1108 Dunnavant Place Unit 2529
- 1193 Dunnavant Valley Rd Unit 1
- 1272 Highland Lakes Trail
- 2037 Blue Heron Cir
- 805 Cavalier Ridge Unit 38
- 1064 Kings Way
- 1548 Highland Lakes Trail Unit 12
- 1000 Highland Lakes Trail Unit 11
- 140 Austin Cir
- 137 Austin Cir
- 136 Austin Cir
- 145 Ashford Cir
- 142 Ashford Cir
- 133 Austin Cir
- 132 Austin Cir
- 141 Ashford Cir
- 326 Highland Park Dr
- 326 Highland Park Dr Unit 712
- 107 Huntingdon Place
- 129 Austin Cir
- 128 Austin Cir
- 332 Highland Park Dr
- 138 Ashford Cir
- 101 Huntingdon Place
- 113 Huntingdon Place
- 125 Austin Cir
- 124 Austin Cir
- 338 Highland Park Dr
