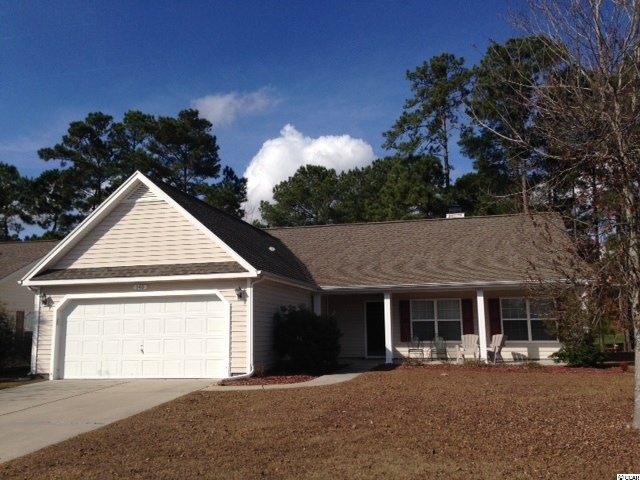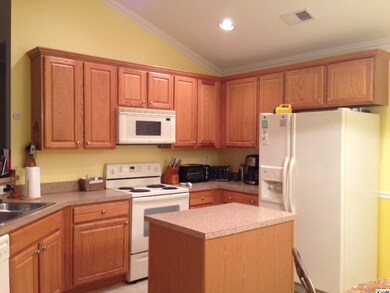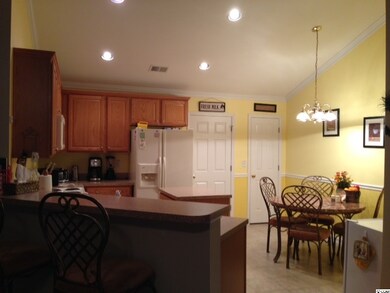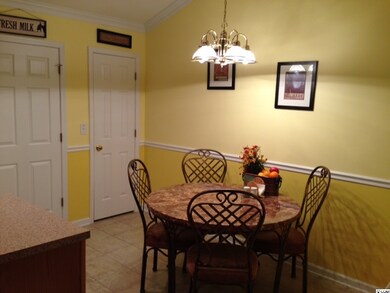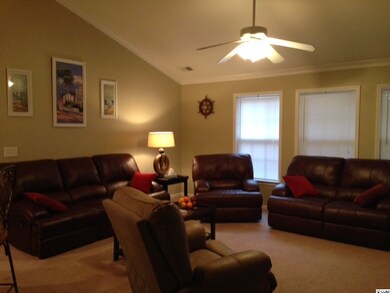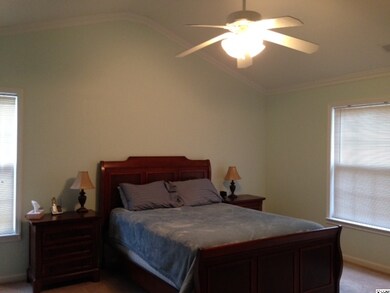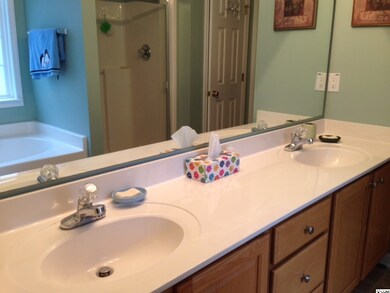
140 Barclay Dr Myrtle Beach, SC 29579
Estimated Value: $334,137 - $373,000
Highlights
- Golf Course Community
- Clubhouse
- Ranch Style House
- River Oaks Elementary School Rated A
- Vaulted Ceiling
- Furnished
About This Home
As of April 2014ENJOY EXCELLENT VIEWS OF THE 4th HOLE (LAKES) GOLF COURSE FROM THIS IMMACULATE 3 BEDROOM, 2 BATH RANCH STYLE HOME THAT IS FULLY FURNISHED AND PRICED TO SELL IN ARROWHEAD. THIS HOME BOASTS: NEUTRAL COLORS, VAULTED CEILINGS, FIREPLACE, SPLIT BEDROOM PLAN, SPACIOUS SCREENED PORCH AND MORE! DON'T DELAY!!
Last Agent to Sell the Property
RE/MAX Southern Shores License #47713 Listed on: 12/03/2013
Last Buyer's Agent
Paul Rowe
Rowe Ventures License #81301
Home Details
Home Type
- Single Family
Est. Annual Taxes
- $2,946
Year Built
- Built in 2006
Lot Details
- 9,583
HOA Fees
- $45 Monthly HOA Fees
Parking
- 2 Car Attached Garage
- Garage Door Opener
Home Design
- Ranch Style House
- Slab Foundation
- Vinyl Siding
Interior Spaces
- 1,601 Sq Ft Home
- Furnished
- Vaulted Ceiling
- Ceiling Fan
- Window Treatments
- Insulated Doors
- Entrance Foyer
- Living Room with Fireplace
- Formal Dining Room
- Screened Porch
- Pull Down Stairs to Attic
- Fire and Smoke Detector
Kitchen
- Breakfast Area or Nook
- Breakfast Bar
- Range
- Microwave
- Dishwasher
- Kitchen Island
- Disposal
Flooring
- Carpet
- Vinyl
Bedrooms and Bathrooms
- 3 Bedrooms
- Split Bedroom Floorplan
- Walk-In Closet
- Bathroom on Main Level
- 2 Full Bathrooms
- Dual Vanity Sinks in Primary Bathroom
- Shower Only
- Garden Bath
Laundry
- Laundry Room
- Washer and Dryer
Utilities
- Central Heating and Cooling System
- Underground Utilities
- Water Heater
- Phone Available
- Cable TV Available
Additional Features
- Rectangular Lot
- Outside City Limits
Community Details
Recreation
- Golf Course Community
- Tennis Courts
- Community Pool
Additional Features
- Clubhouse
Ownership History
Purchase Details
Home Financials for this Owner
Home Financials are based on the most recent Mortgage that was taken out on this home.Purchase Details
Purchase Details
Purchase Details
Purchase Details
Home Financials for this Owner
Home Financials are based on the most recent Mortgage that was taken out on this home.Purchase Details
Similar Homes in Myrtle Beach, SC
Home Values in the Area
Average Home Value in this Area
Purchase History
| Date | Buyer | Sale Price | Title Company |
|---|---|---|---|
| Jacobi Joseph C | $190,200 | -- | |
| Bennett Michael W | -- | -- | |
| Bennett Michael | $195,000 | -- | |
| Sterling Craig S | $186,680 | -- | |
| Wade James M | $167,421 | -- | |
| D R Horton Inc | $696,000 | -- |
Mortgage History
| Date | Status | Borrower | Loan Amount |
|---|---|---|---|
| Open | Jacobi Joseph C | $145,200 | |
| Previous Owner | Wade James M | $133,936 |
Property History
| Date | Event | Price | Change | Sq Ft Price |
|---|---|---|---|---|
| 04/11/2014 04/11/14 | Sold | $190,200 | -2.2% | $119 / Sq Ft |
| 02/27/2014 02/27/14 | Pending | -- | -- | -- |
| 12/03/2013 12/03/13 | For Sale | $194,500 | -- | $121 / Sq Ft |
Tax History Compared to Growth
Tax History
| Year | Tax Paid | Tax Assessment Tax Assessment Total Assessment is a certain percentage of the fair market value that is determined by local assessors to be the total taxable value of land and additions on the property. | Land | Improvement |
|---|---|---|---|---|
| 2024 | $2,946 | $12,358 | $3,010 | $9,348 |
| 2023 | $2,946 | $12,358 | $3,010 | $9,348 |
| 2021 | $2,718 | $12,358 | $3,010 | $9,348 |
| 2020 | $2,579 | $12,358 | $3,010 | $9,348 |
| 2019 | $2,579 | $12,358 | $3,010 | $9,348 |
| 2018 | $2,518 | $11,627 | $3,047 | $8,580 |
| 2017 | $2,503 | $11,627 | $3,047 | $8,580 |
| 2016 | -- | $11,627 | $3,047 | $8,580 |
| 2015 | $2,503 | $11,627 | $3,047 | $8,580 |
| 2014 | -- | $12,167 | $3,047 | $9,120 |
Agents Affiliated with this Home
-
Paige Bird

Seller's Agent in 2014
Paige Bird
RE/MAX
(843) 450-4773
23 in this area
395 Total Sales
-
P
Buyer's Agent in 2014
Paul Rowe
Rowe Ventures
Map
Source: Coastal Carolinas Association of REALTORS®
MLS Number: 1320823
APN: 42608020057
- 308 Dendy Ct
- 101 Barclay Dr
- 3681 Clay Pond Rd Unit 3107
- 3904 Williamson Cir
- 280 Barclay Dr
- 3689 Clay Pond Village Ln Unit 4
- 260 Barclay Dr
- 8211 Forest Edge Dr Unit Lot 517 Columbia A
- 801 Burcale Rd Unit G-5
- 755 Burcale Rd Unit E-3
- 755 Burcale Rd Unit G4
- 755 Burcale Rd Unit G-8
- 755 Burcale Rd Unit D6
- 3677 Clay Pond Village Ln Unit 6
- 3677 Clay Pond Village Ln Unit 4
- 3676 Clay Pond Village Ln Unit 4
- 8 Ryan Ln
- 409 Hunley Ln
- 218 Waccamaw Village Dr Unit B
- 3604 Farmington Place
- 140 Barclay Dr Unit Village of Lemington
- 140 Barclay Dr
- 136 Barclay Dr
- 144 Barclay Dr
- 148 Barclay Dr
- 148 Barclay Dr Unit Arrowhead
- 132 Barclay Dr
- 300 Dendy Ct
- 128 Barclay Dr
- 152 Barclay Dr
- 304 Dendy Ct
- 147 Barclay Dr
- 301 Dendy Ct Unit MB
- 124 Barclay Dr
- 160 Barclay Dr
- 153 Barclay Dr
- 153 Barclay Dr Unit Direct Golf Course V
- 305 Dendy Ct
- 157 Barclay Dr Unit Arrowhead
- 157 Barclay Dr
