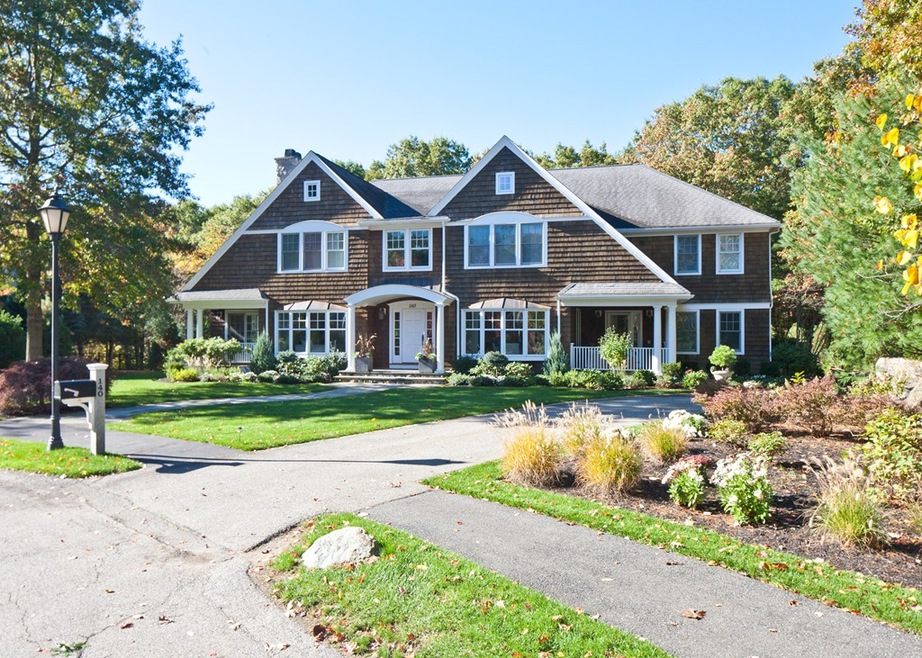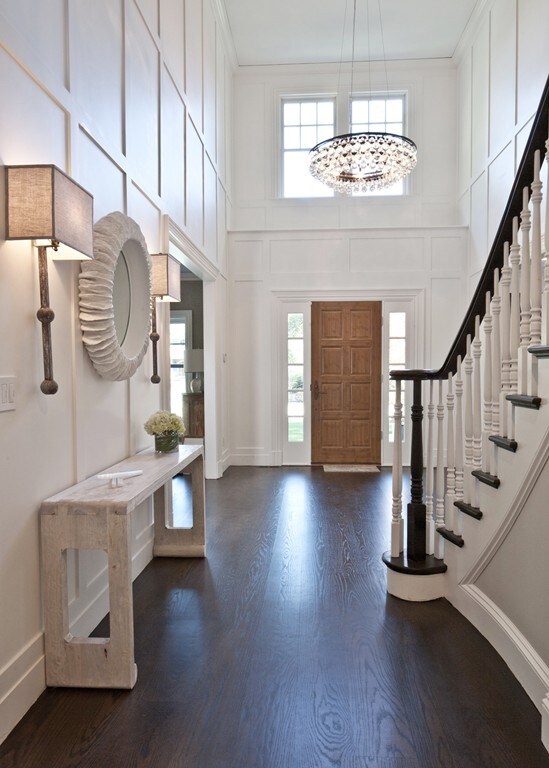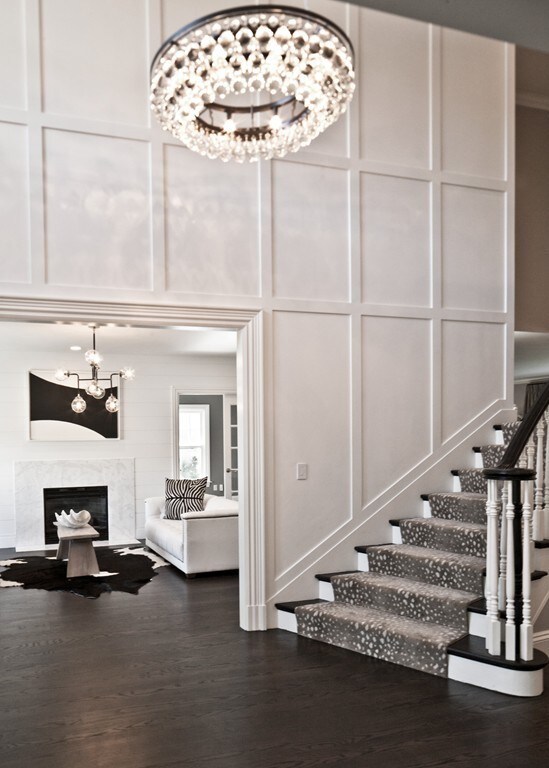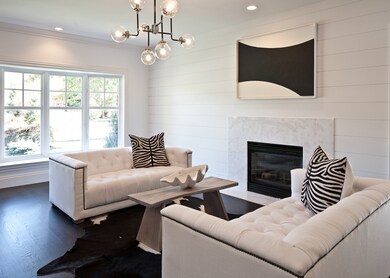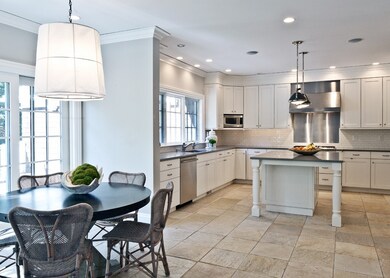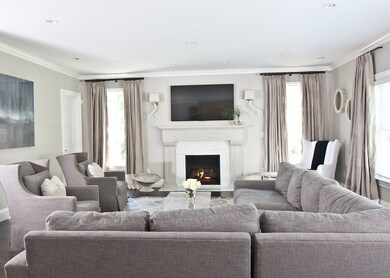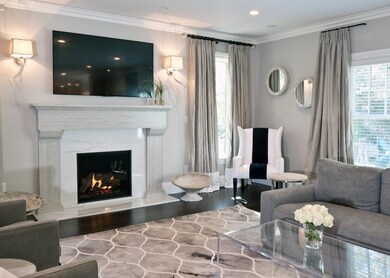
140 Beard Way Needham, MA 02492
Highlights
- Landscaped Professionally
- Deck
- Patio
- Newman Elementary School Rated A
- Wood Flooring
- Security Service
About This Home
As of April 2018The perfect combination of chic and elegant! At the end of a private treelined road, on a sweet cul-de-sac, sits this stately shingled colonial on .75 acres with over 8,000 sq. ft. of living space. Impressive in every way - the open floor plan, the impeccable style, the modern sophistication, and the fabulous location - this property has it all. 5 bedrooms, 5 full and 2 half baths. The first floor features a spectacular 2 story foyer, generous living and dining rooms, two home offices and beautiful kitchen open to a gracious family room w/ custom fireplace. Inviting breakfast nook leads to an oversized deck with scenic views of the private yard. Second floor boasts 5 well proportioned bedrooms (4 en suite) including a master suite with 3 custom walk in closets, separate sitting room and oversized bath. The walk-out lower level provides space for virtually any use, from gym to home theater to crafts room and much more. All of this just minutes from Wellesley Center and Commuter Rail.
Last Buyer's Agent
Dennis Pan
Fathom Realty MA

Home Details
Home Type
- Single Family
Est. Annual Taxes
- $30,626
Year Built
- Built in 2003
Lot Details
- Landscaped Professionally
- Sprinkler System
- Property is zoned SRA
HOA Fees
- $250 per month
Parking
- 3 Car Garage
Interior Spaces
- Central Vacuum
- Basement
Kitchen
- Built-In Range
- Dishwasher
- Disposal
Flooring
- Wood
- Wall to Wall Carpet
- Stone
- Tile
Outdoor Features
- Deck
- Patio
- Rain Gutters
Utilities
- Central Air
- Heating System Uses Gas
- Hydro-Air Heating System
- Cable TV Available
Community Details
- Security Service
Listing and Financial Details
- Assessor Parcel Number M:220.0 B:0022 L:0000.0
Ownership History
Purchase Details
Home Financials for this Owner
Home Financials are based on the most recent Mortgage that was taken out on this home.Similar Homes in the area
Home Values in the Area
Average Home Value in this Area
Purchase History
| Date | Type | Sale Price | Title Company |
|---|---|---|---|
| Deed | $2,050,000 | -- | |
| Deed | $2,050,000 | -- |
Mortgage History
| Date | Status | Loan Amount | Loan Type |
|---|---|---|---|
| Open | $1,462,500 | Purchase Money Mortgage | |
| Closed | $1,462,500 | Purchase Money Mortgage | |
| Closed | $150,000 | Closed End Mortgage | |
| Closed | $1,505,000 | Purchase Money Mortgage | |
| Closed | $417,000 | No Value Available | |
| Closed | $1,000,000 | No Value Available | |
| Closed | $1,000,000 | No Value Available | |
| Closed | $1,000,000 | No Value Available | |
| Closed | $1,000,000 | Purchase Money Mortgage |
Property History
| Date | Event | Price | Change | Sq Ft Price |
|---|---|---|---|---|
| 04/30/2018 04/30/18 | Sold | $2,250,000 | -2.0% | $280 / Sq Ft |
| 02/06/2018 02/06/18 | Pending | -- | -- | -- |
| 02/01/2018 02/01/18 | For Sale | $2,295,000 | 0.0% | $286 / Sq Ft |
| 01/29/2018 01/29/18 | Pending | -- | -- | -- |
| 01/26/2018 01/26/18 | For Sale | $2,295,000 | +6.7% | $286 / Sq Ft |
| 05/16/2016 05/16/16 | Sold | $2,150,000 | -6.5% | $288 / Sq Ft |
| 03/09/2016 03/09/16 | Pending | -- | -- | -- |
| 03/03/2016 03/03/16 | For Sale | $2,299,000 | -- | $308 / Sq Ft |
Tax History Compared to Growth
Tax History
| Year | Tax Paid | Tax Assessment Tax Assessment Total Assessment is a certain percentage of the fair market value that is determined by local assessors to be the total taxable value of land and additions on the property. | Land | Improvement |
|---|---|---|---|---|
| 2025 | $30,626 | $2,889,200 | $855,500 | $2,033,700 |
| 2024 | $31,775 | $2,537,900 | $810,100 | $1,727,800 |
| 2023 | $31,400 | $2,408,000 | $810,100 | $1,597,900 |
| 2022 | $31,115 | $2,327,200 | $810,100 | $1,517,100 |
| 2021 | $30,323 | $2,327,200 | $810,100 | $1,517,100 |
| 2020 | $28,165 | $2,255,000 | $809,900 | $1,445,100 |
| 2019 | $27,718 | $2,237,100 | $809,900 | $1,427,200 |
| 2018 | $26,577 | $2,237,100 | $809,900 | $1,427,200 |
| 2017 | $24,647 | $2,072,900 | $809,900 | $1,263,000 |
| 2016 | $23,191 | $2,009,600 | $809,900 | $1,199,700 |
| 2015 | $22,688 | $2,009,600 | $809,900 | $1,199,700 |
| 2014 | $26,068 | $2,239,500 | $809,900 | $1,429,600 |
Agents Affiliated with this Home
-

Seller's Agent in 2018
The Shulkin Wilk Group
Compass
(781) 365-9954
33 in this area
302 Total Sales
-
D
Buyer's Agent in 2018
Dennis Pan
Fathom Realty MA
-

Seller's Agent in 2016
Noah Pearlstein
Gibson Sotheby's International Realty
(781) 603-6317
29 in this area
75 Total Sales
-

Buyer's Agent in 2016
Traci Shulkin
Compass
(617) 939-6309
3 in this area
35 Total Sales
Map
Source: MLS Property Information Network (MLS PIN)
MLS Number: 72274577
APN: NEED-000220-000022
- 236 Grove St
- 55 Ridge Hill Farm Rd
- 194 Grove St
- 60 Locust Ln
- 187 Grove St
- 182 Winding River Rd
- 121 Livingston Rd
- 12 Winding River Cir
- 365 Charles River St
- 145 Grove St
- 26 Woodridge Rd
- 50 Temple Rd
- 2 Woodway Rd
- 57 Mayflower Rd
- 6 Mary Chilton Rd
- 10 Fieldstone Way Unit 10
- 169 Claybrook Rd
- 130 Bridle Trail Rd
- 19 Carol Rd
- 29 Brook St
