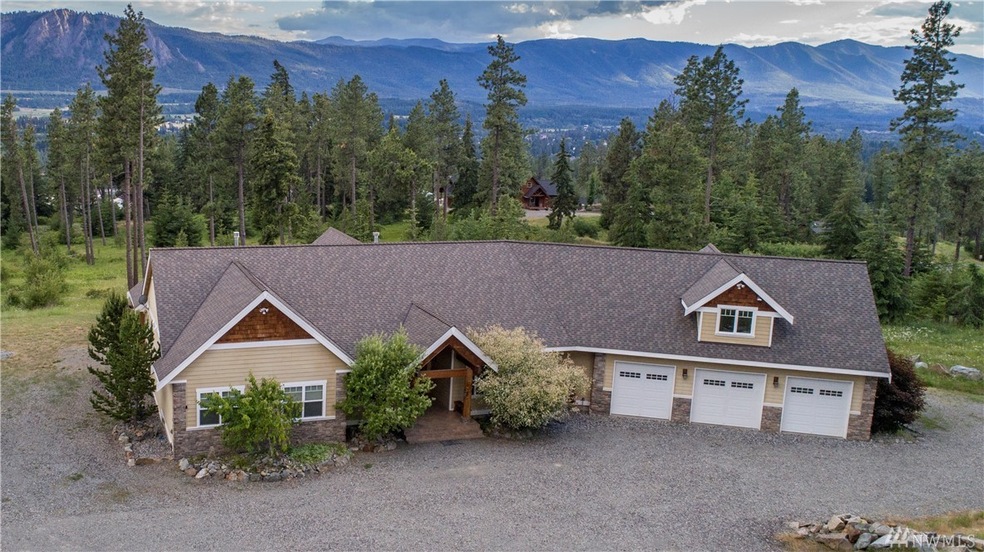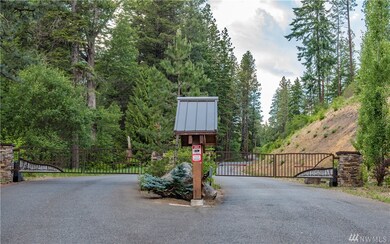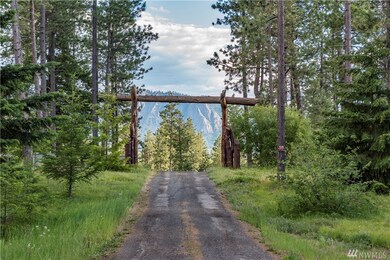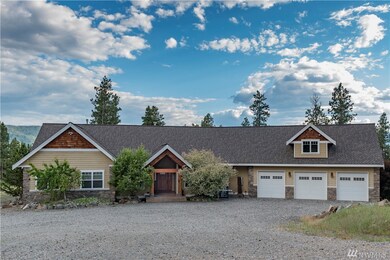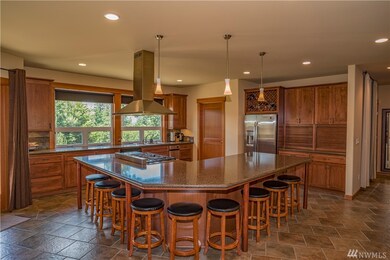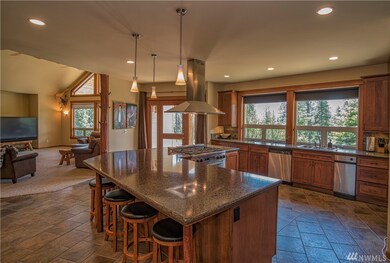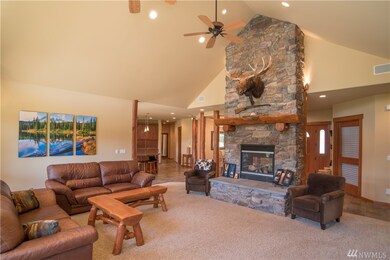
$1,690,000
- 4 Beds
- 3.5 Baths
- 3,153 Sq Ft
- 262 Black Nugget Ln
- Cle Elum, WA
Picture perfect Suncadia Home. 4 bed 3.25 bath on large private lot. Owners Suite on main level, with 5pc bath. Step inside to a great room filled w/ natural light & embraced by beautiful trees. Hardwood floors & Wolf range among custom touches. Host in the spacious Chef’s kitchen + dining area, upper deck & living area w/ fp. Home has AC. Daylight basement sports 2nd owners suite, bonus room + 2
Joey Duwe John L. Scott Snohomish
