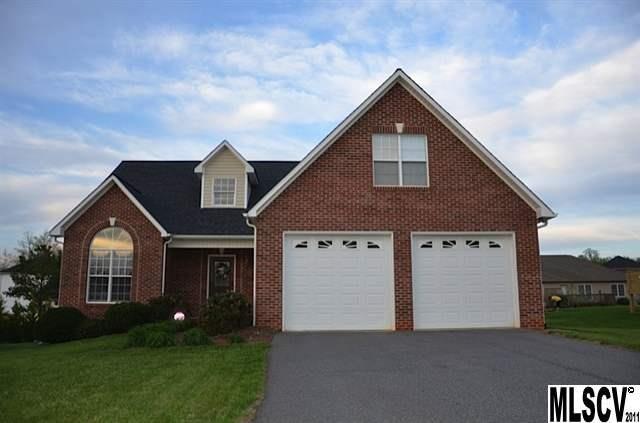
140 Browning Dr Taylorsville, NC 28681
Lake Hickory NeighborhoodHighlights
- Whirlpool in Pool
- Wood Flooring
- Walk-In Closet
- West Alexander Middle School Rated A-
- Attached Garage
- Open Lot
About This Home
As of October 20193BR/2.5BA plus large bonus room in the Desirable family neighborhood of Wittenburg Springs. Great schools and fenced, level yard with playground (negotiable), new deck and professional landscaping and brick patio. Updates include beautiful cherry HW floors throughout except bonus room (new carpet), granite counters and stainless appliances. Vaulted ceilings and very functional floor plan. Main level MBR. Seller will consider a lease-purchase to serious buyer with good sized down payment. This property qualifies for 100% USDA financing. Seller has also added crown moldings, custom blinds, double bookcases in living room, ceiling fans throughout. Ready to move right in to.
Last Agent to Sell the Property
Crystal Rogers
Elite Properties, Inc. License #198876 Listed on: 06/20/2012
Home Details
Home Type
- Single Family
Year Built
- Built in 2002
Parking
- Attached Garage
Home Design
- Vinyl Siding
Interior Spaces
- Insulated Windows
- Crawl Space
Flooring
- Wood
- Tile
Bedrooms and Bathrooms
- Walk-In Closet
Additional Features
- Whirlpool in Pool
- Open Lot
- Cable TV Available
Listing and Financial Details
- Assessor Parcel Number 3716819776
Ownership History
Purchase Details
Home Financials for this Owner
Home Financials are based on the most recent Mortgage that was taken out on this home.Purchase Details
Home Financials for this Owner
Home Financials are based on the most recent Mortgage that was taken out on this home.Similar Homes in Taylorsville, NC
Home Values in the Area
Average Home Value in this Area
Purchase History
| Date | Type | Sale Price | Title Company |
|---|---|---|---|
| Warranty Deed | $250,000 | None Available | |
| Warranty Deed | $180,000 | None Available |
Mortgage History
| Date | Status | Loan Amount | Loan Type |
|---|---|---|---|
| Open | $150,000 | New Conventional | |
| Previous Owner | $171,000 | New Conventional | |
| Previous Owner | $140,644 | New Conventional | |
| Previous Owner | $160,000 | Unknown |
Property History
| Date | Event | Price | Change | Sq Ft Price |
|---|---|---|---|---|
| 10/11/2019 10/11/19 | Sold | $250,000 | +0.4% | $109 / Sq Ft |
| 09/10/2019 09/10/19 | Pending | -- | -- | -- |
| 09/09/2019 09/09/19 | For Sale | $249,000 | +38.3% | $109 / Sq Ft |
| 11/08/2012 11/08/12 | Sold | $180,000 | -5.2% | $79 / Sq Ft |
| 10/04/2012 10/04/12 | Pending | -- | -- | -- |
| 06/20/2012 06/20/12 | For Sale | $189,900 | -- | $83 / Sq Ft |
Tax History Compared to Growth
Tax History
| Year | Tax Paid | Tax Assessment Tax Assessment Total Assessment is a certain percentage of the fair market value that is determined by local assessors to be the total taxable value of land and additions on the property. | Land | Improvement |
|---|---|---|---|---|
| 2024 | $2,031 | $284,839 | $30,250 | $254,589 |
| 2023 | $2,031 | $284,839 | $30,250 | $254,589 |
| 2022 | $1,658 | $199,099 | $22,500 | $176,599 |
| 2021 | $1,658 | $199,099 | $22,500 | $176,599 |
| 2020 | $1,658 | $199,099 | $22,500 | $176,599 |
| 2019 | $1,658 | $199,099 | $22,500 | $176,599 |
| 2018 | $1,635 | $199,099 | $22,500 | $176,599 |
| 2017 | $1,635 | $199,099 | $22,500 | $176,599 |
| 2016 | $1,635 | $199,099 | $22,500 | $176,599 |
| 2015 | $1,635 | $199,099 | $22,500 | $176,599 |
| 2014 | $1,635 | $193,211 | $22,500 | $170,711 |
| 2012 | -- | $193,211 | $22,500 | $170,711 |
Agents Affiliated with this Home
-
Ginny Barker
G
Seller's Agent in 2019
Ginny Barker
Keller Williams Unified
(704) 657-8881
1 in this area
231 Total Sales
-
Dale Sharpe

Buyer's Agent in 2019
Dale Sharpe
RE/MAX
(828) 612-7218
26 in this area
110 Total Sales
-
C
Seller's Agent in 2012
Crystal Rogers
Elite Properties, Inc.
-
Marty Pennell

Buyer's Agent in 2012
Marty Pennell
Weichert, Realtors - Team Metro
(828) 446-6696
45 in this area
289 Total Sales
Map
Source: Canopy MLS (Canopy Realtor® Association)
MLS Number: CAR9565132
APN: 0065242
- 63 Frost Ln
- 98 Frost Ln
- 59 Browning Dr
- 179 Browning Dr
- Lot 89 Browning Dr Unit 89
- Lot 12 Wittenburg Springs Dr Unit 12
- Lot 19 Wittenburg Springs Dr Unit 19
- Lot 47 Wittenburg Springs Dr Unit 47
- Lot 52 Wittenburg Springs Dr Unit 52
- 85 Riley Dr
- Lot 263 Riley Dr Unit 263
- Lot 88 Kilmer Ct Unit 88
- Lot 280 Whitman Ct Unit 280
- Lot 274 Whitman Ct Unit 274
- 248 Riley Dr Unit 248
- 29 Wittenburg Springs Dr Unit 29
- 108 Hillsboro Rd
- 23 Redwood Ct
- 50 Serenity Ln
- 406 Greenlea Cir
