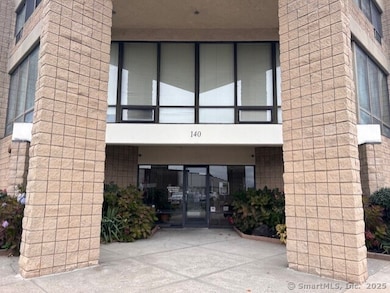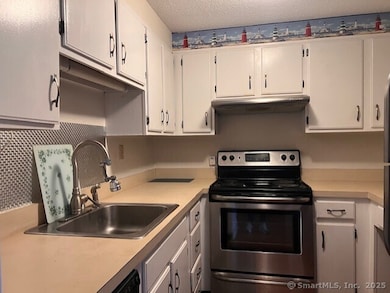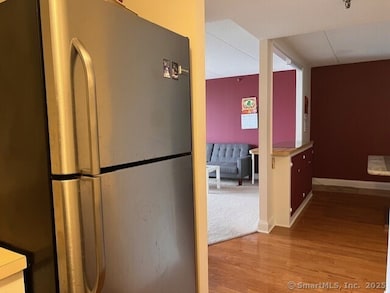Harborview Condominiums 140 Captain Thomas Blvd Unit 406 West Haven, CT 06516
West Haven Center NeighborhoodHighlights
- Ranch Style House
- Walking Distance to Water
- Level Lot
About This Home
"Enjoy coastal living at its best in this bright and spacious ranch-style condominium located in the desirable Harborview complex." This fourth-floor unit offers convenient elevator access and a comfortable open layout, featuring a living room/dining room combination, a fully equipped kitchen, full bath, and a generously sized bedroom. Both the living room and bedroom feature sliders leading to a private balcony, perfect for enjoying the fresh coastal air. As an added bonus, this unit also includes it's own washer and dryer. Harborview residents enjoy a fantastic location within walking distance to the water, walking and bike paths, and popular local favorites like Jimmy's Restaurant. Commuters will appreciate the easy access to major highways, the West Haven train station, and proximity to Yale University and downtown New Haven. "Come make this your new place to call home!"
Listing Agent
William Raveis Real Estate Brokerage Phone: (203) 767-2222 License #RES.0782703 Listed on: 10/29/2025

Home Details
Home Type
- Single Family
Est. Annual Taxes
- $3,703
Year Built
- Built in 1977
Lot Details
- Level Lot
- Property is zoned SRR
Parking
- 1 Parking Space
Home Design
- 878 Sq Ft Home
- Ranch Style House
- Block Exterior
Kitchen
- Oven or Range
- Dishwasher
Bedrooms and Bathrooms
- 1 Bedroom
- 1 Full Bathroom
Laundry
- Laundry on main level
- Dryer
- Washer
Schools
- West Haven High School
Additional Features
- Walking Distance to Water
- Heat Pump System
Listing and Financial Details
- Assessor Parcel Number 1422198
Community Details
Overview
- Association fees include grounds maintenance, trash pickup, snow removal, property management, insurance
- Property managed by Harborview Realty Service
Pet Policy
- Pets Allowed
Amenities
- Elevator
Map
About Harborview Condominiums
Source: SmartMLS
MLS Number: 24136863
APN: WHAV-000021-000127-000406
- 1 Campbell Ave
- 83 Thomas St Unit 1
- 31 West Walk Unit 31
- 134 Noble St
- 134 Noble St
- 134 Noble St
- 214 Blohm St Unit 3rd fl
- 460 Savin Ave
- 121 2nd Ave Unit 2nd Floor
- 14 Court St
- 14 Court St
- 678 Savin Ave Unit 2C
- 678 Savin Ave Unit 2C
- 278 Main St
- 480 Main St
- 21 North St
- 511 Main St
- 215 First Ave Unit 3
- 327 Center St
- 583 Washington Ave






