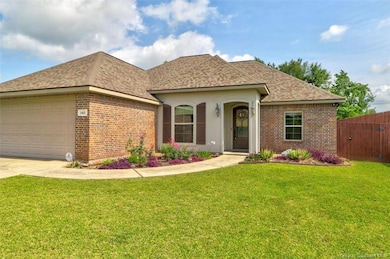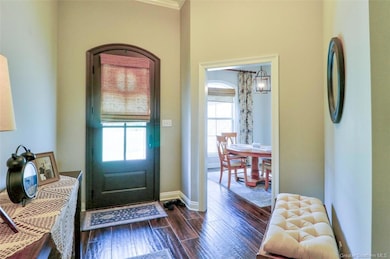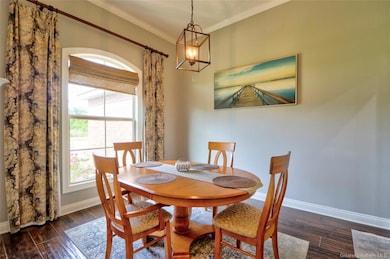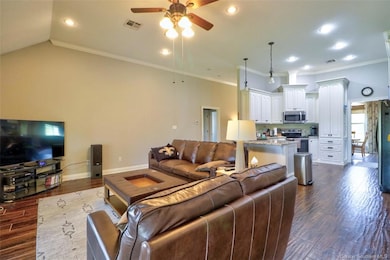
140 Cassy Dr Sulphur, LA 70663
Maplewood NeighborhoodEstimated payment $1,927/month
Highlights
- Granite Countertops
- Covered patio or porch
- Central Heating and Cooling System
- No HOA
- 2 Car Attached Garage
- Turnkey
About This Home
This stunning 3-bedroom, 2-bathroom home in the heart of Maplewood offers exceptional quality, thoughtful design, and a layout perfect for comfortable living and entertaining.Step into a spacious open living room that flows into a formal dining area and a well appointed open kitchen featuring granite countertops and high-end finishes throughout. Beautiful master suite features double vanities, custom shower, separate water closet and walk-in closet. The large additional bedrooms offer ample space and comfort, while extra hallway storage and a laundry room with cabinets and a sink add convenience and functionality.Enjoy gorgeous ceramic tile floors throughout, giving the home a clean, upscale feel. Step outside into the large backyard...perfect for outdoor living, covered back patio with ceramic tile just waiting for relaxing or entertaining, all privacy-fenced. Stairs in garage lead to large attic space for even more storage. Home is located in Flood Zone X.
Home Details
Home Type
- Single Family
Est. Annual Taxes
- $2,288
Year Built
- Built in 2017
Lot Details
- 0.3 Acre Lot
- Lot Dimensions are 70x190
- Privacy Fence
- Rectangular Lot
- Back and Front Yard
Parking
- 2 Car Attached Garage
Home Design
- Turnkey
- Slab Foundation
- Shingle Roof
Interior Spaces
- 1,905 Sq Ft Home
- 1-Story Property
- Granite Countertops
Bedrooms and Bathrooms
- 3 Bedrooms
- 2 Full Bathrooms
Outdoor Features
- Covered patio or porch
Utilities
- Central Heating and Cooling System
- Cable TV Available
Community Details
- No Home Owners Association
- Park Place Estates Ph I Subdivision
Listing and Financial Details
- Assessor Parcel Number 00535184D
Map
Home Values in the Area
Average Home Value in this Area
Tax History
| Year | Tax Paid | Tax Assessment Tax Assessment Total Assessment is a certain percentage of the fair market value that is determined by local assessors to be the total taxable value of land and additions on the property. | Land | Improvement |
|---|---|---|---|---|
| 2024 | $2,288 | $27,210 | $2,870 | $24,340 |
| 2023 | $2,288 | $27,210 | $2,870 | $24,340 |
| 2022 | $2,302 | $27,210 | $2,870 | $24,340 |
| 2021 | $1,853 | $27,210 | $2,870 | $24,340 |
| 2020 | $2,753 | $24,670 | $2,760 | $21,910 |
| 2019 | $3,092 | $27,000 | $2,660 | $24,340 |
| 2018 | $2,241 | $27,000 | $2,660 | $24,340 |
| 2017 | $3,379 | $30,230 | $2,660 | $27,570 |
| 2016 | $0 | $2,660 | $2,660 | $0 |
Property History
| Date | Event | Price | Change | Sq Ft Price |
|---|---|---|---|---|
| 05/26/2025 05/26/25 | For Sale | $310,000 | -- | $163 / Sq Ft |
Purchase History
| Date | Type | Sale Price | Title Company |
|---|---|---|---|
| Deed | -- | None Listed On Document | |
| Deed | -- | None Available | |
| Cash Sale Deed | $315,410 | None Available |
Mortgage History
| Date | Status | Loan Amount | Loan Type |
|---|---|---|---|
| Previous Owner | $170,000 | New Conventional |
Similar Homes in Sulphur, LA
Source: Greater Southern MLS
MLS Number: SWL25003034
APN: 00535184D
- 0 Tbd Cassy Dr Unit SWL22005473
- 101 Cassy Dr
- 4619 Maplewood Dr
- 4795 Maplewood Dr
- 217 Nottoway St
- 30 Mulberry Rd
- 78 Dogwood Ln
- 5006 Maplewood Dr
- 0 Prater Rd
- 115 S Cities Service Hwy
- 315 Ann Ave
- 203 Audalia Ave
- 40 Eucalyptus St
- 0 S Cities Service Hwy Unit SWL25002487
- 152 E Lee St
- 311 W Lee St
- 119 Madison St
- 322 Rio Hondo St
- 164 Summerwood Dr
- 325 Quelqueshue St






