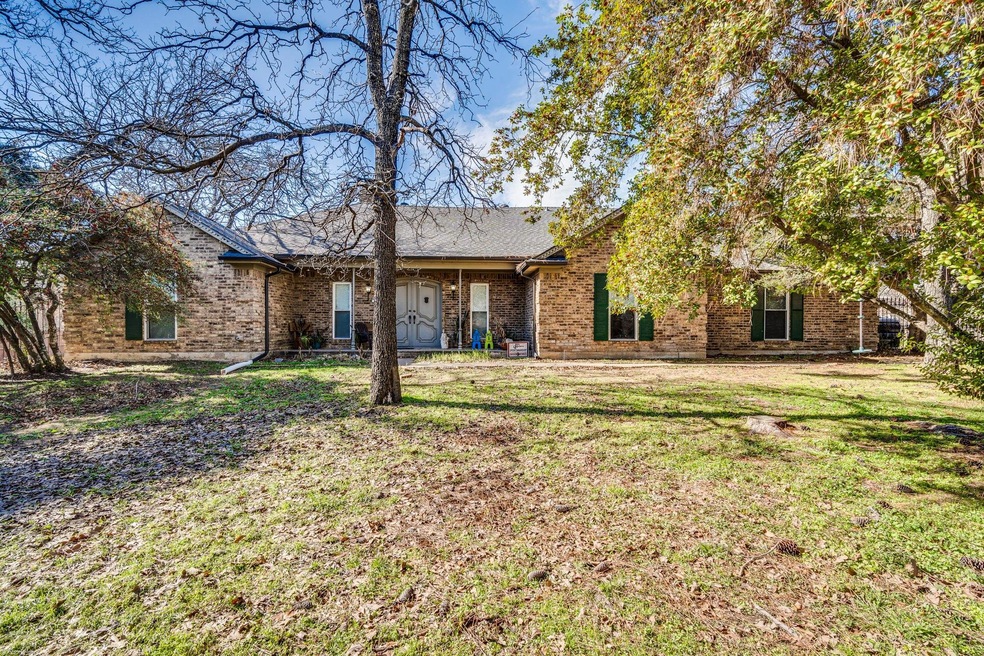
140 Cedarcrest Ln Lewisville, TX 75077
Highlights
- In Ground Pool
- Open Floorplan
- Granite Countertops
- Flower Mound Elementary School Rated A
- Traditional Architecture
- Double Oven
About This Home
As of March 2025Nestled in the heart of Double Oak, TX, this charming 4-bedroom, 3-bathroom home sits on a spacious one-acre lot, offering the perfect blend of privacy and potential. Located within the highly sought-after Lewisville ISD, this property provides an excellent foundation for those looking to add their personal touch. The home boasts character and warmth, with plenty of natural light, a cozy living area, and a functional layout that makes for easy everyday living. While some updates are needed, the possibilities are endless—whether you envision modern upgrades or prefer to enhance its existing charm. Step outside to your own private retreat, where an inground pool awaits, perfect for summer gatherings and relaxing evenings under the Texas sky. The expansive backyard offers ample space for gardening, play, or even future additions. With its prime location, generous lot size, and inviting curb appeal, this home is a rare opportunity to create something truly special in one of Double Oak’s most desirable neighborhoods. Don’t miss out on the chance to make it your own!
Last Agent to Sell the Property
eXp Realty Brokerage Phone: 214-675-8545 License #0467426 Listed on: 02/25/2025

Home Details
Home Type
- Single Family
Est. Annual Taxes
- $9,320
Year Built
- Built in 1972
Lot Details
- 1 Acre Lot
- Chain Link Fence
- Interior Lot
Parking
- 2 Car Attached Garage
Home Design
- Traditional Architecture
- Brick Exterior Construction
- Slab Foundation
- Composition Roof
Interior Spaces
- 3,138 Sq Ft Home
- 1-Story Property
- Open Floorplan
- Woodwork
- Ceiling Fan
- Wood Burning Fireplace
- Living Room with Fireplace
- Full Size Washer or Dryer
Kitchen
- Eat-In Kitchen
- Double Oven
- Electric Oven
- Electric Cooktop
- Dishwasher
- Granite Countertops
- Disposal
Flooring
- Carpet
- Ceramic Tile
Bedrooms and Bathrooms
- 4 Bedrooms
- 3 Full Bathrooms
Pool
- In Ground Pool
Schools
- Flower Mound Elementary School
- Clayton Downing Middle School
- Marcus High School
Utilities
- Central Heating and Cooling System
- Co-Op Water
- Aerobic Septic System
- High Speed Internet
- Cable TV Available
Community Details
- Cross Timbers 2 Subdivision
Listing and Financial Details
- Legal Lot and Block 3 / 9
- Assessor Parcel Number R07781
- $9,320 per year unexempt tax
Ownership History
Purchase Details
Home Financials for this Owner
Home Financials are based on the most recent Mortgage that was taken out on this home.Purchase Details
Home Financials for this Owner
Home Financials are based on the most recent Mortgage that was taken out on this home.Similar Homes in the area
Home Values in the Area
Average Home Value in this Area
Purchase History
| Date | Type | Sale Price | Title Company |
|---|---|---|---|
| Vendors Lien | -- | Capital Title | |
| Interfamily Deed Transfer | -- | None Available |
Mortgage History
| Date | Status | Loan Amount | Loan Type |
|---|---|---|---|
| Open | $287,930 | VA | |
| Closed | $315,000 | VA | |
| Previous Owner | $0 | Credit Line Revolving | |
| Previous Owner | $104,500 | Credit Line Revolving |
Property History
| Date | Event | Price | Change | Sq Ft Price |
|---|---|---|---|---|
| 07/03/2025 07/03/25 | For Sale | $1,200,000 | +118.2% | $382 / Sq Ft |
| 03/31/2025 03/31/25 | Sold | -- | -- | -- |
| 03/06/2025 03/06/25 | Pending | -- | -- | -- |
| 02/25/2025 02/25/25 | For Sale | $550,000 | -- | $175 / Sq Ft |
Tax History Compared to Growth
Tax History
| Year | Tax Paid | Tax Assessment Tax Assessment Total Assessment is a certain percentage of the fair market value that is determined by local assessors to be the total taxable value of land and additions on the property. | Land | Improvement |
|---|---|---|---|---|
| 2024 | $9,320 | $628,024 | $202,625 | $425,399 |
| 2023 | $7,592 | $595,878 | $202,625 | $456,502 |
| 2022 | $8,951 | $541,707 | $202,625 | $373,532 |
| 2021 | $8,872 | $493,322 | $202,625 | $290,697 |
| 2020 | $8,026 | $447,692 | $202,625 | $245,067 |
| 2019 | $8,376 | $449,599 | $202,625 | $246,974 |
| 2018 | $7,925 | $422,048 | $202,625 | $240,043 |
| 2017 | $7,293 | $383,680 | $97,875 | $292,125 |
| 2016 | $6,627 | $348,800 | $97,875 | $250,925 |
| 2015 | $3,061 | $343,363 | $127,422 | $215,941 |
| 2013 | -- | $300,214 | $76,028 | $224,186 |
Agents Affiliated with this Home
-
Brandee Escalante

Seller's Agent in 2025
Brandee Escalante
eXp Realty
(214) 675-8545
1 in this area
725 Total Sales
-
Collin Roberts

Seller's Agent in 2025
Collin Roberts
Compass RE Texas, LLC
(903) 268-4294
1 in this area
56 Total Sales
-
Tami Davis
T
Seller Co-Listing Agent in 2025
Tami Davis
eXp Realty
(817) 456-8068
1 in this area
69 Total Sales
Map
Source: North Texas Real Estate Information Systems (NTREIS)
MLS Number: 20822118
APN: R07781
- 160 Timberleaf Ct
- 250 Timberleaf Dr
- TBD Copper Canyon
- 0 Farm To Market Road 407
- 110 Oak Grove Cir
- 1604 Tanner Pkwy
- 9039 Christopher St
- 9135 Parson Dr
- 295 Oak Trail Dr
- 1068 Williams Ln
- 1032 Williams
- 115 Fawn Hollow Dr
- 120 Willow Oak Ct
- 9 Victory Ln
- 295 Canyon Oaks Dr
- 235 Ridgebriar Dr
- 112 W Carruth Ln
- 104 W Carruth Ln
- 5012 Rangewood Dr
- 265 Fox Trot Ln






