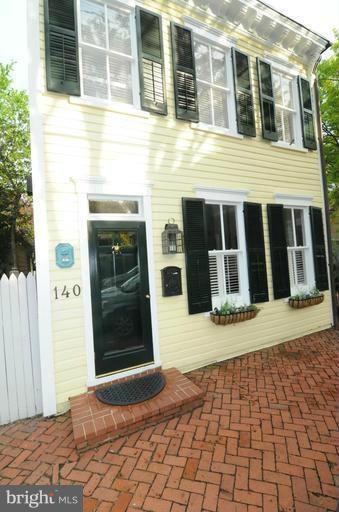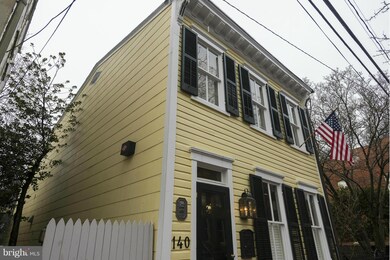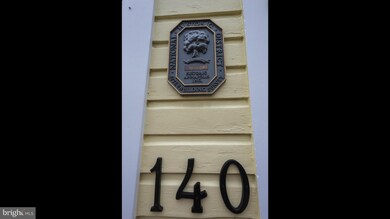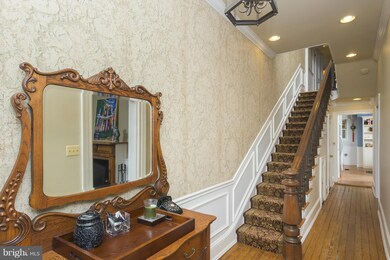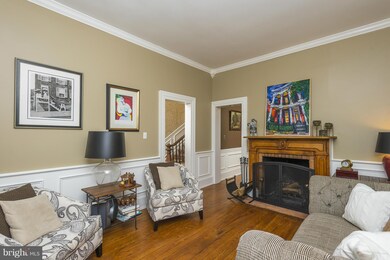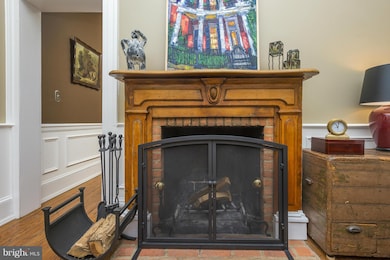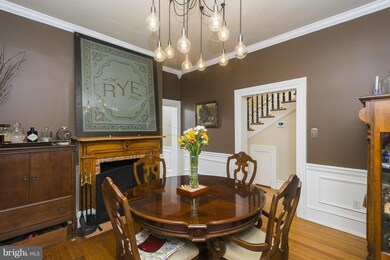
140 Charles St Annapolis, MD 21401
Downtown Annapolis NeighborhoodHighlights
- 5 Dock Slips
- Home fronts navigable water
- Curved or Spiral Staircase
- Pier
- Gourmet Kitchen
- 1-minute walk to Davidsonville Park
About This Home
As of July 2024Stately SF House in Historic Annapolis. Original Details; moldings, refinished hardwoods, surrounds, curved railings. Renovated Kitchen w/stunning cabinets, granite, SS appliances & work area. Two & half remodeled Baths. 2014 new windows, new HVAC, exterior & interior paint. Enjoy quiet in paver patio backyard w/privacy fence. Steps to MD State House, Main Street Shops & Restaurants & City Dock.
Last Agent to Sell the Property
Long & Foster Real Estate, Inc. Listed on: 04/03/2015

Home Details
Home Type
- Single Family
Est. Annual Taxes
- $9,291
Year Built
- Built in 1902
Lot Details
- 2,160 Sq Ft Lot
- Home fronts navigable water
- Creek or Stream
- Property is Fully Fenced
- Panel Fence
- Private Lot
- The property's topography is level
- Historic Home
- Property is in very good condition
Home Design
- Colonial Architecture
- Metal Roof
- Wood Siding
Interior Spaces
- Property has 3 Levels
- Traditional Floor Plan
- Curved or Spiral Staircase
- Chair Railings
- Crown Molding
- 3 Fireplaces
- Fireplace Mantel
- Window Treatments
- Dining Area
- Screened Porch
- Wood Flooring
- Garden Views
- Unfinished Basement
- Connecting Stairway
Kitchen
- Gourmet Kitchen
- Gas Oven or Range
- Microwave
- Dishwasher
- Upgraded Countertops
Bedrooms and Bathrooms
- 3 Bedrooms
- En-Suite Bathroom
- 2.5 Bathrooms
Laundry
- Front Loading Dryer
- Front Loading Washer
Parking
- On-Street Parking
- Rented or Permit Required
Outdoor Features
- Pier
- Public Water Access
- Available By Lease
- Physical Dock Slip Conveys
- 5 Dock Slips
- 6 Powered Boats Permitted
- 6 Non-Powered Boats Permitted
- Patio
- Shed
Schools
- Bates Middle School
Utilities
- Central Air
- Heating Available
- Natural Gas Water Heater
Additional Features
- ENERGY STAR Qualified Equipment for Heating
- Property is near a creek
Community Details
- No Home Owners Association
- Historic District Subdivision
Listing and Financial Details
- Assessor Parcel Number 020600001656200
Ownership History
Purchase Details
Home Financials for this Owner
Home Financials are based on the most recent Mortgage that was taken out on this home.Purchase Details
Home Financials for this Owner
Home Financials are based on the most recent Mortgage that was taken out on this home.Purchase Details
Home Financials for this Owner
Home Financials are based on the most recent Mortgage that was taken out on this home.Purchase Details
Home Financials for this Owner
Home Financials are based on the most recent Mortgage that was taken out on this home.Purchase Details
Home Financials for this Owner
Home Financials are based on the most recent Mortgage that was taken out on this home.Purchase Details
Purchase Details
Similar Homes in Annapolis, MD
Home Values in the Area
Average Home Value in this Area
Purchase History
| Date | Type | Sale Price | Title Company |
|---|---|---|---|
| Deed | $1,015,500 | Eagle Title | |
| Deed | $709,000 | Eagle Title Llc | |
| Deed | $685,000 | Brennan Title Company | |
| Deed | $685,000 | Brennan Title Company | |
| Deed | $750,000 | -- | |
| Deed | $750,000 | -- | |
| Deed | $647,000 | -- | |
| Deed | $220,500 | -- |
Mortgage History
| Date | Status | Loan Amount | Loan Type |
|---|---|---|---|
| Open | $609,000 | New Conventional | |
| Previous Owner | $553,200 | New Conventional | |
| Previous Owner | $570,000 | New Conventional | |
| Previous Owner | $567,200 | New Conventional | |
| Previous Owner | $300,000 | New Conventional | |
| Previous Owner | $601,804 | VA | |
| Previous Owner | $600,000 | Purchase Money Mortgage | |
| Previous Owner | $600,000 | Purchase Money Mortgage | |
| Closed | -- | No Value Available |
Property History
| Date | Event | Price | Change | Sq Ft Price |
|---|---|---|---|---|
| 07/29/2024 07/29/24 | Sold | $1,015,500 | +4.2% | $621 / Sq Ft |
| 07/15/2024 07/15/24 | Pending | -- | -- | -- |
| 07/10/2024 07/10/24 | For Sale | $975,000 | +37.5% | $596 / Sq Ft |
| 04/18/2019 04/18/19 | Sold | $709,000 | -0.7% | $446 / Sq Ft |
| 03/04/2019 03/04/19 | Pending | -- | -- | -- |
| 02/27/2019 02/27/19 | For Sale | $714,000 | +4.2% | $450 / Sq Ft |
| 06/18/2015 06/18/15 | Sold | $685,000 | -1.4% | $431 / Sq Ft |
| 05/11/2015 05/11/15 | Pending | -- | -- | -- |
| 04/03/2015 04/03/15 | For Sale | $695,000 | -- | $438 / Sq Ft |
Tax History Compared to Growth
Tax History
| Year | Tax Paid | Tax Assessment Tax Assessment Total Assessment is a certain percentage of the fair market value that is determined by local assessors to be the total taxable value of land and additions on the property. | Land | Improvement |
|---|---|---|---|---|
| 2024 | $11,992 | $860,667 | $0 | $0 |
| 2023 | $11,228 | $781,900 | $619,800 | $162,100 |
| 2022 | $11,017 | $781,900 | $619,800 | $162,100 |
| 2021 | $11,017 | $781,900 | $619,800 | $162,100 |
| 2020 | $11,329 | $803,500 | $659,800 | $143,700 |
| 2019 | $10,875 | $770,733 | $0 | $0 |
| 2018 | $10,265 | $737,967 | $0 | $0 |
| 2017 | $9,115 | $705,200 | $0 | $0 |
| 2016 | -- | $696,367 | $0 | $0 |
| 2015 | -- | $687,533 | $0 | $0 |
| 2014 | -- | $678,700 | $0 | $0 |
Agents Affiliated with this Home
-
R
Seller's Agent in 2024
Ryan Turner
Coldwell Banker (NRT-Southeast-MidAtlantic)
-
G
Seller Co-Listing Agent in 2024
George Turner
Coldwell Banker (NRT-Southeast-MidAtlantic)
-
W
Buyer's Agent in 2024
Whitney Jerdal
Compass
-
G
Seller's Agent in 2019
Gary Schneider
Long & Foster
-
S
Seller's Agent in 2015
Susanne Kneeland
Long & Foster
Map
Source: Bright MLS
MLS Number: 1001268781
APN: 06-000-01656200
- 212 Duke of Gloucester St
- 96 Conduit St
- 66 Franklin St Unit 20
- 66 Franklin St Unit 509
- 66 Franklin St Unit 106
- 48 Cornhill St
- 41 Cornhill St
- 57 Richards Ln
- 179 Green St
- 17 Revell St
- 199 Prince George St
- 1 Shipwright Harbor
- 9 Shipwright St
- 165 King George St
- 15 Morris St
- 46 Murray Ave
- 141 West St Unit 304
- 287 State St Unit 2
- 111 Clay St
- 301 Burnside St Unit B202
