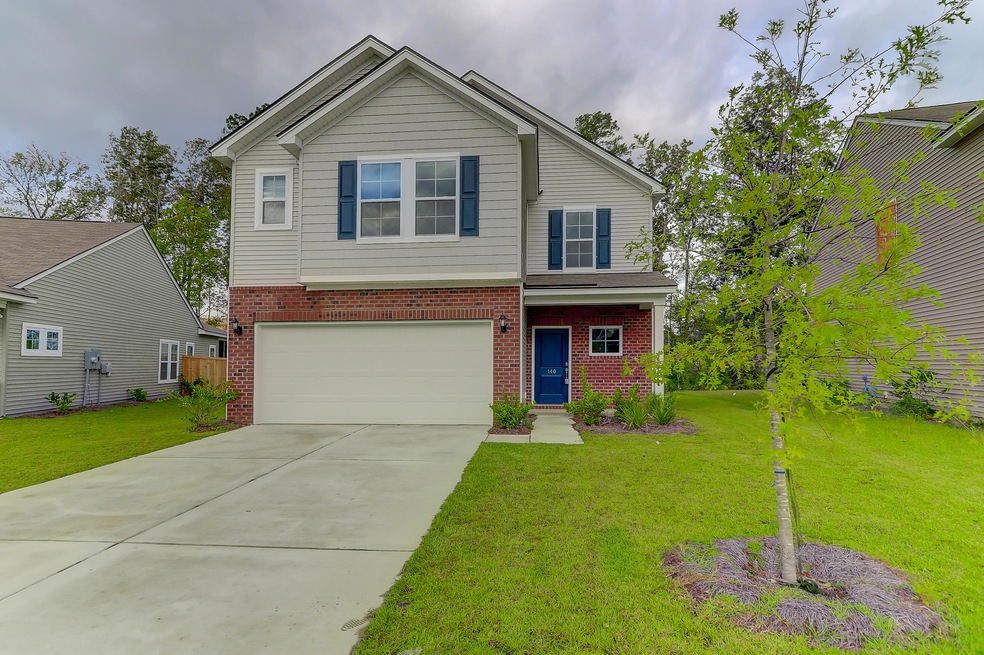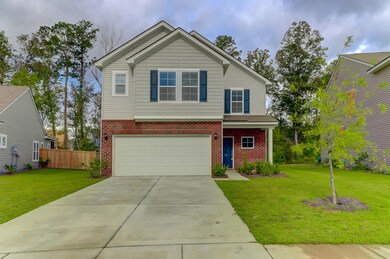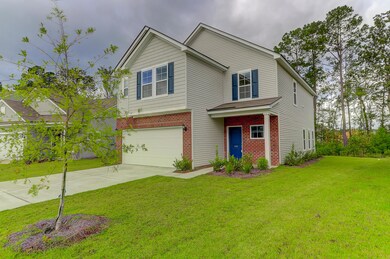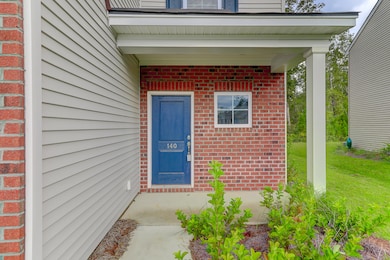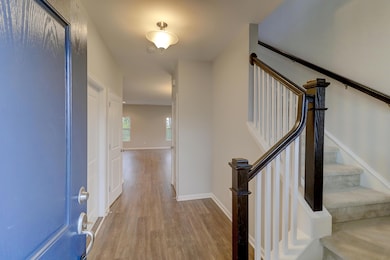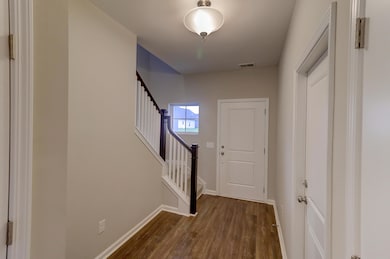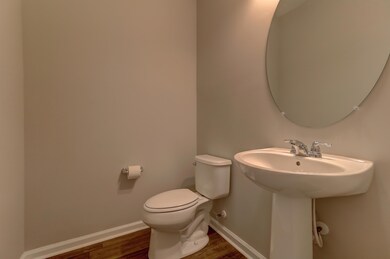
140 Chaste Tree Cir Goose Creek, SC 29445
Highlights
- Clubhouse
- High Ceiling
- Home Office
- Traditional Architecture
- Community Pool
- 2 Car Attached Garage
About This Home
As of January 2019This Spacious almost brand new home has room for everyone! It features beautiful French Oak Nutmeg floors that grace the entire downstairs. The home boasts a beautiful kitchen that is every chef's dream with tons of work space. The kitchen offers 42' cabinets that are equipped with roll out trays, crown molding, and designer pulls. Corian counter tops, Whirlpool Stainless Steel appliances, a gas range and large island complete the Kitchen. It opens to a large family room and dining area. Completing the downstairs is a study with French doors making it the perfect home office space. Upstairs there is a large loft that could be used as an office, kids play area, media area! Off the loft are 3 guest bedrooms each with huge closets.The large Master Suite completes the upstairs. The Master bath has dual sinks and a garden tub! The HUGE master closet is located off the bathroom and has TONS of room. This natural gas, HERS rated home is very energy efficient and includes radiant barrier roof sheathing and advanced sealing techniques.
$1200 lender credit is available and will be applied towards buyer's closing costs and pre-paids if the buyer chooses to use Carolina One Mortgage. This credit is in addition to any negotiated seller concessions.
Last Agent to Sell the Property
Carolina One Real Estate License #97984 Listed on: 10/12/2018

Home Details
Home Type
- Single Family
Est. Annual Taxes
- $4,992
Year Built
- Built in 2017
Lot Details
- 6,098 Sq Ft Lot
HOA Fees
- $33 Monthly HOA Fees
Parking
- 2 Car Attached Garage
- Garage Door Opener
Home Design
- Traditional Architecture
- Slab Foundation
- Architectural Shingle Roof
- Vinyl Siding
Interior Spaces
- 2,342 Sq Ft Home
- 2-Story Property
- Smooth Ceilings
- High Ceiling
- Family Room
- Combination Dining and Living Room
- Home Office
Kitchen
- Eat-In Kitchen
- Dishwasher
- Kitchen Island
Flooring
- Laminate
- Vinyl
Bedrooms and Bathrooms
- 4 Bedrooms
- Walk-In Closet
- Garden Bath
Laundry
- Laundry Room
- Dryer
- Washer
Schools
- Boulder Bluff Elementary School
- Sedgefield Intermediate
- Goose Creek High School
Utilities
- Central Air
- Heat Pump System
Listing and Financial Details
- Home warranty included in the sale of the property
Community Details
Overview
- Liberty Village Subdivision
Amenities
- Clubhouse
Recreation
- Community Pool
- Park
Ownership History
Purchase Details
Home Financials for this Owner
Home Financials are based on the most recent Mortgage that was taken out on this home.Purchase Details
Home Financials for this Owner
Home Financials are based on the most recent Mortgage that was taken out on this home.Similar Homes in Goose Creek, SC
Home Values in the Area
Average Home Value in this Area
Purchase History
| Date | Type | Sale Price | Title Company |
|---|---|---|---|
| Deed | $255,000 | None Available | |
| Deed | $243,421 | None Available |
Mortgage History
| Date | Status | Loan Amount | Loan Type |
|---|---|---|---|
| Open | $242,250 | New Conventional | |
| Previous Owner | $214,179 | New Conventional |
Property History
| Date | Event | Price | Change | Sq Ft Price |
|---|---|---|---|---|
| 07/05/2025 07/05/25 | For Sale | $425,000 | +66.7% | $181 / Sq Ft |
| 01/11/2019 01/11/19 | Sold | $255,000 | 0.0% | $109 / Sq Ft |
| 12/06/2018 12/06/18 | Pending | -- | -- | -- |
| 10/12/2018 10/12/18 | For Sale | $255,000 | -- | $109 / Sq Ft |
Tax History Compared to Growth
Tax History
| Year | Tax Paid | Tax Assessment Tax Assessment Total Assessment is a certain percentage of the fair market value that is determined by local assessors to be the total taxable value of land and additions on the property. | Land | Improvement |
|---|---|---|---|---|
| 2024 | $4,992 | $17,657 | $3,426 | $14,231 |
| 2023 | $4,992 | $17,657 | $3,426 | $14,231 |
| 2022 | $1,496 | $10,236 | $1,920 | $8,316 |
| 2021 | $1,621 | $10,240 | $1,920 | $8,316 |
| 2020 | $1,544 | $10,236 | $1,920 | $8,316 |
| 2019 | $1,413 | $10,236 | $1,920 | $8,316 |
| 2018 | $4,517 | $13,998 | $2,400 | $11,598 |
Agents Affiliated with this Home
-
Maggie LeBlanc
M
Seller's Agent in 2025
Maggie LeBlanc
Keller Williams Realty Charleston West Ashley
(843) 217-8424
7 in this area
150 Total Sales
-
Adam Perrella
A
Seller's Agent in 2019
Adam Perrella
Carolina One Real Estate
(843) 352-8676
2 in this area
147 Total Sales
-
Kaitlin Weaver
K
Buyer's Agent in 2019
Kaitlin Weaver
ROG Coastal Property Management
(843) 722-4011
2 in this area
8 Total Sales
Map
Source: CHS Regional MLS
MLS Number: 18027909
APN: 235-16-01-020
- 146 Chaste Tree Cir
- 565 Mountain Laurel Cir
- 242 Daniels Creek Cir
- 101 Patterson Ave
- 104 Hawthorne Landing Dr
- 100 Hawthorne Landing Dr
- 102 Hawthorne Landing Dr
- 363 Chapman Cir
- 349 Chapman Cir
- 406 Butterfly Bush Dr
- 115 Daniels Creek Cir
- 613 Zinnia Dr
- 640 Mountain Laurel Cir
- 511 Nandina Dr
- 143 Daniels Creek Cir
- 518 Mountain Laurel Cir
- 137 Salem Creek Dr
- 154 Old Jackson Rd
- 534 Flycatcher Dr
- 113 Mayfield Dr
