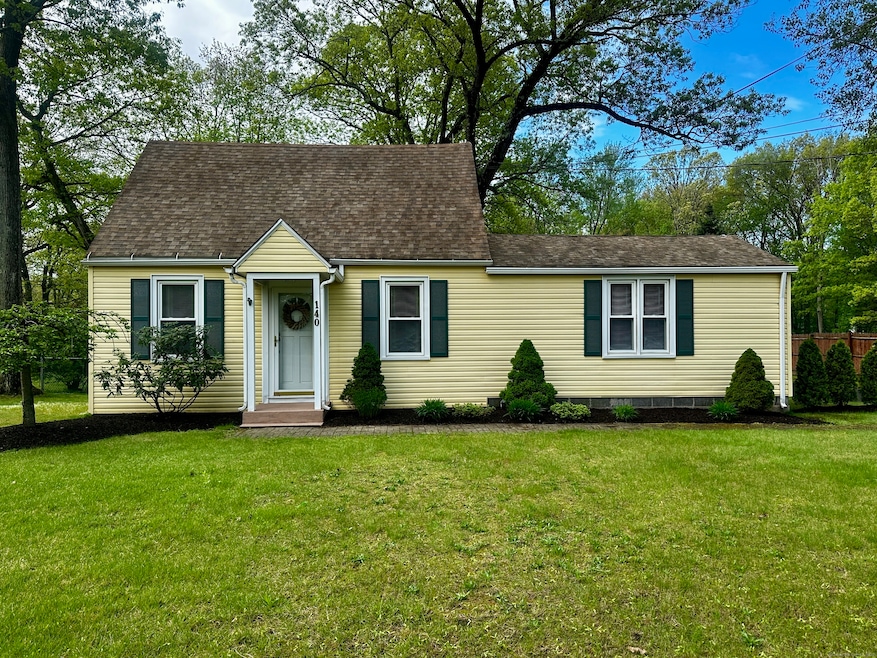
140 Clintonville Rd North Haven, CT 06473
Estimated payment $2,547/month
About This Home
Don't miss this charming yellow cape in a prime North Haven location! The updated kitchen boasts modern appliances, elegant tile work, and a long granite countertop-perfect for cooking and entertaining. An open-concept living and dining area provides a welcoming space for gatherings. An updated main floor bathroom and the spacious primary bedroom finishes out the main floor. Upstairs you will find two additional bedrooms. Enjoy the added comfort and efficiency of a brand new gas water heater. Outside, a large, flat backyard offers the perfect setting for outdoor fun. Conveniently located near highways and local amenities-this home is a must-see!
Home Details
Home Type
- Single Family
Est. Annual Taxes
- $5,925
Year Built
- Built in 1942
Lot Details
- 0.92 Acre Lot
- Property is zoned R20
Home Design
- Cape Cod Architecture
- Concrete Foundation
- Frame Construction
- Shingle Roof
- Vinyl Siding
Interior Spaces
- 1,312 Sq Ft Home
- Crawl Space
- Laundry on main level
Kitchen
- Gas Range
- Microwave
- Dishwasher
Bedrooms and Bathrooms
- 3 Bedrooms
- 1 Full Bathroom
Parking
- 2 Car Garage
- Parking Deck
- Driveway
Outdoor Features
- Deck
Schools
- Clintonville Elementary School
Utilities
- Heating System Uses Natural Gas
- Private Company Owned Well
Listing and Financial Details
- Assessor Parcel Number 2010484
Map
Home Values in the Area
Average Home Value in this Area
Tax History
| Year | Tax Paid | Tax Assessment Tax Assessment Total Assessment is a certain percentage of the fair market value that is determined by local assessors to be the total taxable value of land and additions on the property. | Land | Improvement |
|---|---|---|---|---|
| 2025 | $5,925 | $201,110 | $79,800 | $121,310 |
| 2024 | $5,219 | $150,660 | $79,800 | $70,860 |
| 2023 | $4,919 | $150,660 | $79,800 | $70,860 |
| 2022 | $4,627 | $150,660 | $79,800 | $70,860 |
| 2021 | $4,627 | $150,660 | $79,800 | $70,860 |
| 2020 | $4,628 | $150,660 | $79,800 | $70,860 |
| 2019 | $0 | $138,530 | $75,810 | $62,720 |
| 2018 | $4,319 | $138,530 | $75,810 | $62,720 |
| 2017 | $0 | $138,530 | $75,810 | $62,720 |
| 2016 | $4,229 | $138,530 | $75,810 | $62,720 |
| 2015 | $4,076 | $138,530 | $75,810 | $62,720 |
| 2014 | $4,361 | $155,190 | $87,500 | $67,690 |
Property History
| Date | Event | Price | Change | Sq Ft Price |
|---|---|---|---|---|
| 07/09/2025 07/09/25 | Pending | -- | -- | -- |
| 06/10/2025 06/10/25 | Price Changed | $375,000 | -3.8% | $286 / Sq Ft |
| 06/05/2025 06/05/25 | Price Changed | $389,999 | -2.3% | $297 / Sq Ft |
| 05/09/2025 05/09/25 | For Sale | $399,000 | -- | $304 / Sq Ft |
Purchase History
| Date | Type | Sale Price | Title Company |
|---|---|---|---|
| Quit Claim Deed | -- | -- | |
| Warranty Deed | $235,000 | -- | |
| Warranty Deed | $159,000 | -- | |
| Warranty Deed | $121,000 | -- |
Mortgage History
| Date | Status | Loan Amount | Loan Type |
|---|---|---|---|
| Open | $206,140 | No Value Available | |
| Previous Owner | $59,600 | No Value Available | |
| Previous Owner | $233,100 | No Value Available |
Similar Homes in the area
Source: SmartMLS
MLS Number: 24094139
APN: NRHV-000068-000000-000049
- 63 Country Way
- 24 North Ave
- 33 Thorpe St
- 3 Lynette Dr
- 48 Blakeslee Ave
- 66 Oakwood Dr
- 26 Maple Ave
- 55 Bassett Rd
- 40 Woodland Ave
- 69 Bassett Rd
- 15 Roarke Rd
- 48 Fieldstone Ct Unit 48
- 96 Patten Rd
- 430 Pool Rd
- 71 Leonardo Dr
- 45 Pond Hill Lot 3 Rd
- 521 Pool Rd
- 49 Pond Hill Rd Unit Lot 4
- 72 Upper State St
- 9 Russell Rd






