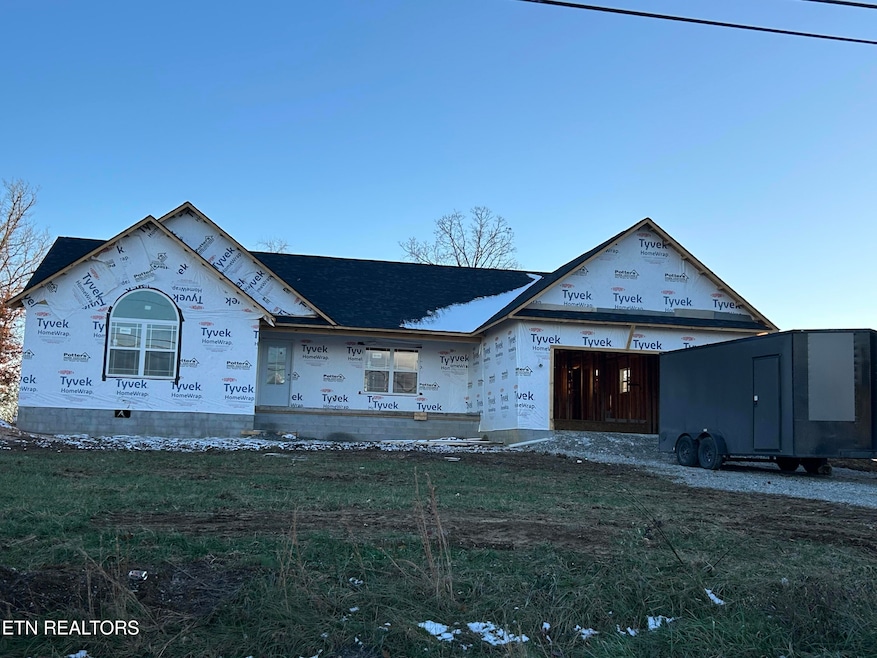140 Colby Cir Crossville, TN 38571
Estimated payment $2,414/month
Highlights
- Countryside Views
- Cathedral Ceiling
- Bonus Room
- Traditional Architecture
- Main Floor Primary Bedroom
- Sun or Florida Room
About This Home
Welcome to this remarkable, new construction located in Ashmor estate subdivision. This beautiful 1950 sq ft home sits on 0.54 of an acre. Step inside & you're welcomed with cathedral ceilings and an open floor plan. The kitchen being the heart of the home is designed with high-end custom built cabinets, granite counter tops , stainless steel appliances & a walk in pantry for extra space. The family room provides a warm and inviting space to gather with a stone gas fireplace. On one side of this home you'll find two generously sized bedrooms with a guest bathroom. The opposite side of this home is the Master bedroom with a trey ceiling & over sized walk in closet. It also features a en-suite bathroom with a walk in tile shower & his / her vanity. Call to schedule your showing today!
Home Details
Home Type
- Single Family
Year Built
- Built in 2025 | Under Construction
Lot Details
- 0.54 Acre Lot
- Lot Dimensions are 150.01 x 156.87
- Level Lot
Parking
- 2 Car Garage
- Garage Door Opener
Home Design
- Traditional Architecture
- Block Foundation
- Stone Siding
- Vinyl Siding
Interior Spaces
- 1,950 Sq Ft Home
- Tray Ceiling
- Cathedral Ceiling
- Gas Log Fireplace
- Stone Fireplace
- Vinyl Clad Windows
- Formal Dining Room
- Bonus Room
- Sun or Florida Room
- Storage
- Countryside Views
- Crawl Space
- Fire and Smoke Detector
Kitchen
- Breakfast Bar
- Walk-In Pantry
- Range
- Microwave
- Dishwasher
- Kitchen Island
Bedrooms and Bathrooms
- 3 Bedrooms
- Primary Bedroom on Main
- Walk-In Closet
- 2 Full Bathrooms
- Walk-in Shower
Laundry
- Laundry Room
- Washer and Dryer Hookup
Outdoor Features
- Covered Patio or Porch
Schools
- North Cumberland Elementary And Middle School
Utilities
- Central Heating and Cooling System
- Septic Tank
Community Details
- No Home Owners Association
- Ashmor Est Sub Ph I Subdivision
Listing and Financial Details
- Assessor Parcel Number 010I A 008.00
Map
Home Values in the Area
Average Home Value in this Area
Property History
| Date | Event | Price | List to Sale | Price per Sq Ft |
|---|---|---|---|---|
| 11/12/2025 11/12/25 | For Sale | $385,000 | -- | $197 / Sq Ft |
Source: East Tennessee REALTORS® MLS
MLS Number: 1321588
- 40 Heather Ridge Cir
- 178 Fairview Rd
- 6 Lakeshore Ct Unit 97
- 202 Lakeview Dr
- 95 N Hills Dr
- 175 Sky View Meadow Dr
- 168 Sky View Meadow Dr
- 158 Sky View Meadow Dr
- 157 Sky View Meadow Dr
- 141 Sky View Meadow Dr
- 127 Sky View Meadow Dr
- 43 Wilshire Heights Dr
- 134 Glenwood Dr
- 122 Lee Cir
- 135 Stonewood Dr
- 28 Jacobs Crossing Dr
- 620 Allie Ln
- 317 Storie Ave
- 1260 Davidson Dr
- 360 Oak Hill Dr

