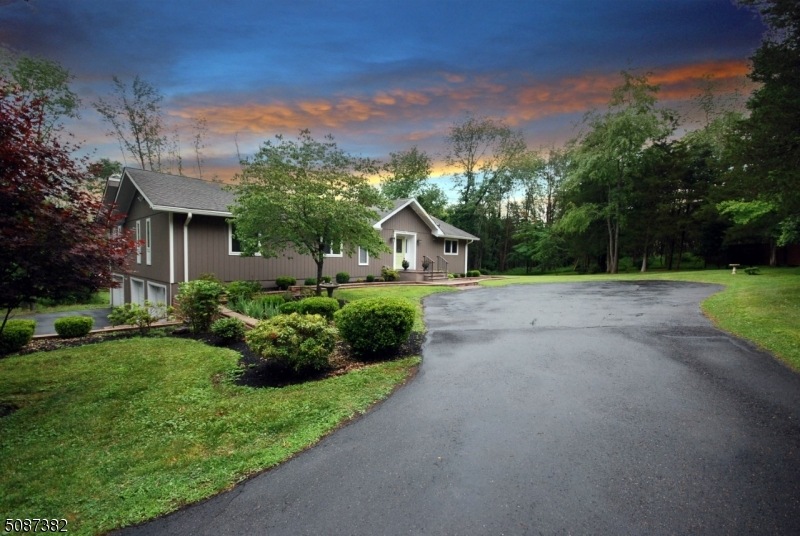
$685,000
- 3 Beds
- 2.5 Baths
- 19 Susquehanna Trail
- Branchburg, NJ
Updated Turnkey Living in Desirable Branchburg! This beautiful 3 bdrm., 2.5 baths offers the perfect blend of comfort, style, and location, Nestled in one of Branchburg's most sought after neighborhoods you will love being just minutes from parks, top-rated schools, major highways, and shopping. Step inside to the modern kitchen with granite countertops, and stainless steel appliances. The
MICHELLE K BRACKETT COLDWELL BANKER REALTY
