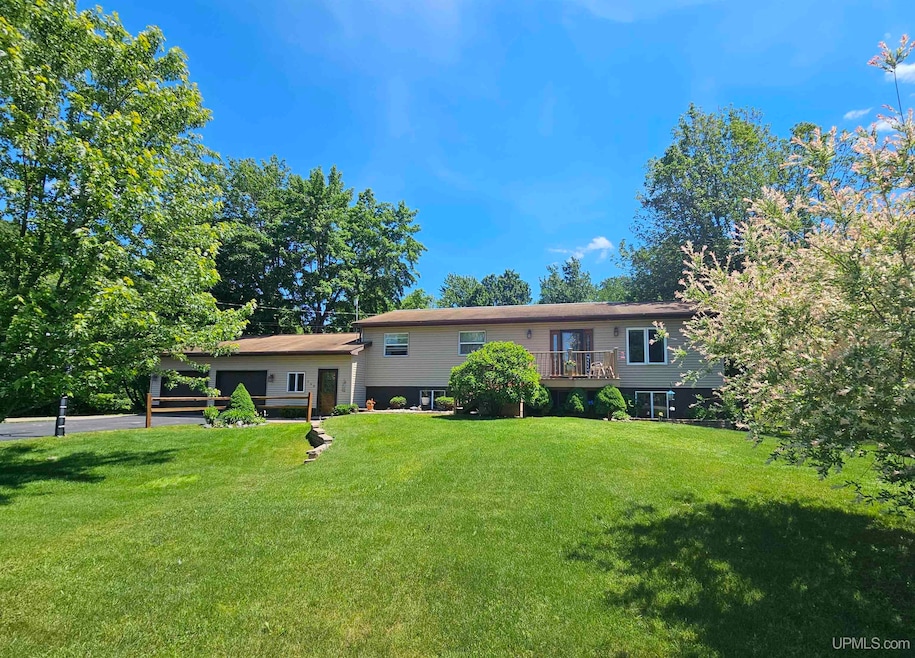
140 Dandelion Ln Marquette, MI 49855
Highlights
- Sauna
- Ranch Style House
- Wood Flooring
- Marquette Senior High School Rated A-
- Cathedral Ceiling
- Hydromassage or Jetted Bathtub
About This Home
As of August 2024Stunning Ranch home located in the Briarwood/Country Side Estates. Main floor has beautiful hardwood floors throughout, open dining, living and kitchen with an extended country counter and an island for additional counter space, bathroom with radiant heat flooring, plus 2 to 3 bedrooms. The 8'2"x11'3" master walk-in closet used to be a 3rd bedroom and can be easily converted back. Lower level has laminate wood flooring throughout with a family room, wet bar, enclosed laundry, 2nd bathroom, sauna, 3rd bedroom and a bonus room that could be turned into another bedroom by simply adding a door. There is also an extra large mudroom that has been added between the garage to the lower level. The exterior landscaping is absolutely gorgeous with plenty of backyard privacy, a 3 level deck, bonfire pit/area, mature trees, including plum, apple and "deer deterrent" trees in the far back. There are 2 sump pumps and 2 drain fields.
Home Details
Home Type
- Single Family
Est. Annual Taxes
Year Built
- Built in 1987
Lot Details
- 0.62 Acre Lot
- Lot Dimensions are 135.70 x 200
Parking
- 2 Car Attached Garage
Home Design
- Ranch Style House
- Vinyl Siding
Interior Spaces
- Wet Bar
- Cathedral Ceiling
- Ceiling Fan
- Gas Fireplace
- Sauna
Kitchen
- Microwave
- Dishwasher
Flooring
- Wood
- Laminate
- Ceramic Tile
Bedrooms and Bathrooms
- 3 Bedrooms
- 2 Full Bathrooms
- Hydromassage or Jetted Bathtub
Basement
- Sump Pump
- Block Basement Construction
Outdoor Features
- Balcony
- Porch
Schools
- Cherry Creek Elementary School
- Bothwell Middle School
- Marquette Senior High School
Utilities
- Forced Air Heating System
- Heating System Uses Natural Gas
- Drilled Well
- Gas Water Heater
- Septic Tank
Community Details
- Country Side Estates Subdivision
Listing and Financial Details
- Assessor Parcel Number 52-02-470-043-00
Ownership History
Purchase Details
Home Financials for this Owner
Home Financials are based on the most recent Mortgage that was taken out on this home.Map
Similar Homes in Marquette, MI
Home Values in the Area
Average Home Value in this Area
Purchase History
| Date | Type | Sale Price | Title Company |
|---|---|---|---|
| Warranty Deed | $385,000 | Transnation Title Agency |
Mortgage History
| Date | Status | Loan Amount | Loan Type |
|---|---|---|---|
| Open | $346,500 | VA | |
| Previous Owner | $165,000 | New Conventional | |
| Previous Owner | $20,000 | Credit Line Revolving | |
| Previous Owner | $10,000 | Credit Line Revolving |
Property History
| Date | Event | Price | Change | Sq Ft Price |
|---|---|---|---|---|
| 08/30/2024 08/30/24 | Sold | $385,000 | +2.7% | $136 / Sq Ft |
| 08/26/2024 08/26/24 | Pending | -- | -- | -- |
| 06/23/2024 06/23/24 | For Sale | $375,000 | -- | $133 / Sq Ft |
Tax History
| Year | Tax Paid | Tax Assessment Tax Assessment Total Assessment is a certain percentage of the fair market value that is determined by local assessors to be the total taxable value of land and additions on the property. | Land | Improvement |
|---|---|---|---|---|
| 2024 | $15 | $151,700 | $0 | $0 |
| 2023 | $1,062 | $125,000 | $0 | $0 |
| 2022 | $1,105 | $89,700 | $0 | $0 |
| 2021 | $2,059 | $92,200 | $0 | $0 |
| 2020 | $963 | $89,700 | $0 | $0 |
| 2019 | $2,004 | $85,500 | $0 | $0 |
| 2018 | $2,153 | $89,600 | $0 | $0 |
| 2017 | $2,129 | $97,700 | $0 | $0 |
| 2016 | $1,976 | $86,500 | $0 | $0 |
| 2015 | -- | $86,500 | $0 | $0 |
| 2014 | -- | $86,500 | $0 | $0 |
| 2012 | -- | $79,400 | $0 | $0 |
Source: Upper Peninsula Association of REALTORS®
MLS Number: 50146308
APN: 52-02-470-043-00
- 124 Sandy Ln
- 6287 U S 41 S
- 111 Lara Lei Trail
- 6382 Us Highway 41
- 106 Quandt Trail
- 129 Juliet St
- 120 Basal Rd
- 1185 Ortman Rd
- 1205 Ortman Rd
- 930 Highland Dr
- 49 S Tracie Ln
- 249 Candace Dr
- 131 Shimon Ct
- 109 Royal Oak Ln
- 107 Royal Oak Ln
- 167 Lakewood Ln
- 144 Sheryl St
- 28 Sicotte Rd
- 611 Silver Creek Rd
- 311 W Fairbanks St
