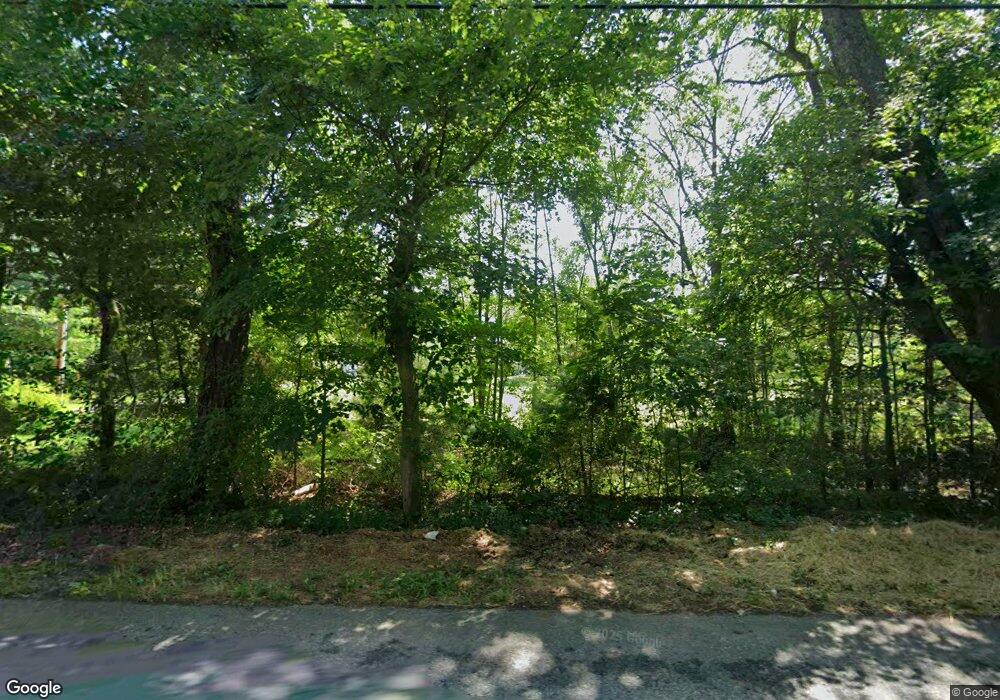140 Dean St Raynham, MA 02767
Estimated Value: $694,907 - $758,000
3
Beds
3
Baths
1,904
Sq Ft
$380/Sq Ft
Est. Value
About This Home
This home is located at 140 Dean St, Raynham, MA 02767 and is currently estimated at $722,977, approximately $379 per square foot. 140 Dean St is a home located in Bristol County with nearby schools including LaLiberte Elementary School, Merrill Elementary School, and Williams Intermediate School.
Create a Home Valuation Report for This Property
The Home Valuation Report is an in-depth analysis detailing your home's value as well as a comparison with similar homes in the area
Home Values in the Area
Average Home Value in this Area
Tax History
| Year | Tax Paid | Tax Assessment Tax Assessment Total Assessment is a certain percentage of the fair market value that is determined by local assessors to be the total taxable value of land and additions on the property. | Land | Improvement |
|---|---|---|---|---|
| 2025 | $7,460 | $616,500 | $231,900 | $384,600 |
| 2024 | $7,334 | $590,500 | $223,900 | $366,600 |
| 2023 | $6,943 | $510,500 | $200,400 | $310,100 |
| 2022 | $6,635 | $447,400 | $180,400 | $267,000 |
| 2021 | $6,455 | $439,400 | $172,400 | $267,000 |
| 2020 | $6,332 | $439,400 | $172,400 | $267,000 |
| 2019 | $6,253 | $439,400 | $172,400 | $267,000 |
| 2018 | $6,234 | $418,400 | $172,400 | $246,000 |
| 2017 | $6,059 | $403,100 | $164,400 | $238,700 |
| 2016 | $5,991 | $399,900 | $161,200 | $238,700 |
| 2015 | $5,587 | $366,600 | $161,300 | $205,300 |
Source: Public Records
Map
Nearby Homes
- 0 Oxbow Rd Unit 35-1 73356486
- 0 Oxbow Rd Unit 39-3
- 0 Oxbow Rd Unit 20-3
- 0 Oxbow Rd Unit 35 73378989
- 0 Oxbow Rd Unit 5-3 73420102
- 42 Oxbow Rd Unit 20-1
- 75 Oxbow Rd Unit 38-3
- 60 Oxbow Rd Unit 40-2
- 61 Oxbow Rd Unit 36-1
- 71 Oxbow Rd Unit 38-1
- 62 Oxbow Rd Unit 1
- 63 Oxbow Rd Unit 36-2
- 77 Oxbow Rd Unit 39-1
- 91 Oxbow Rd Unit 43-2
- 65 Oxbow Rd Unit 37-1
- 66 Oxbow Rd Unit 2
- 69 Oxbow Rd Unit 37-3
- 22 Highland Rd Unit 29
- 49 Louie Ln
- The Hickory Plan at Larkwood
