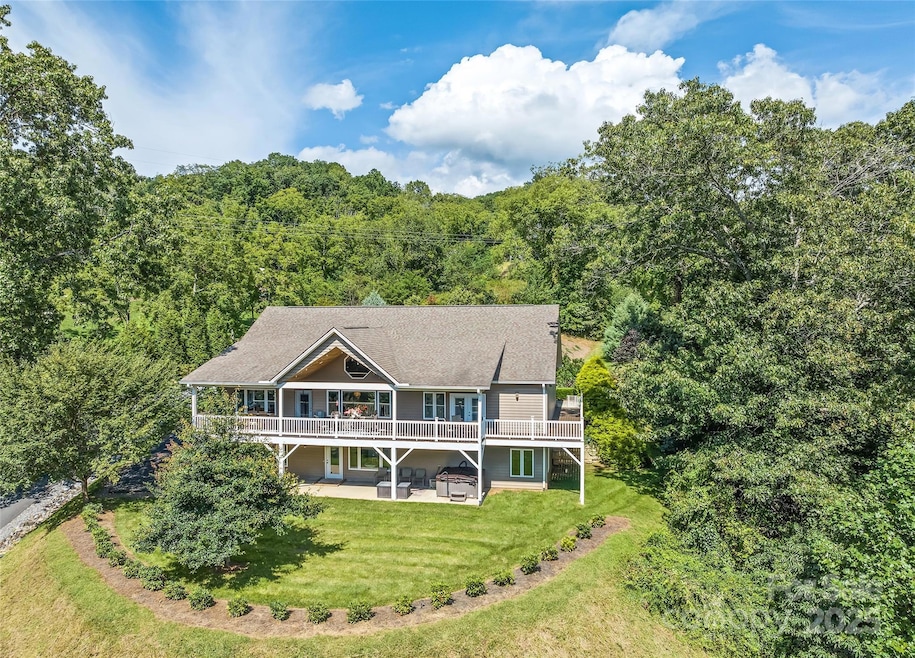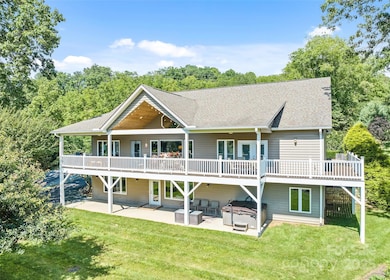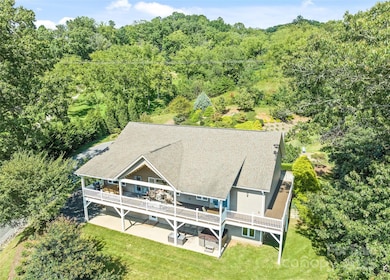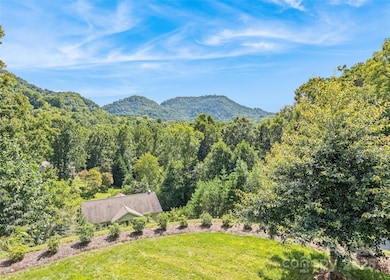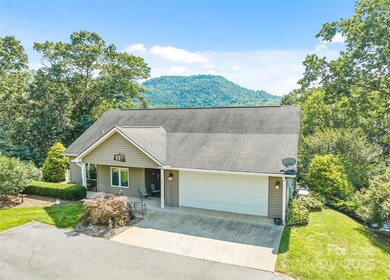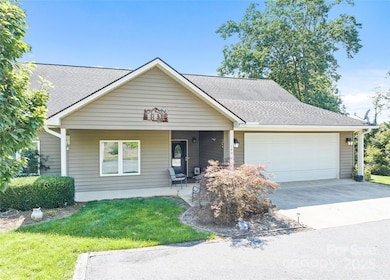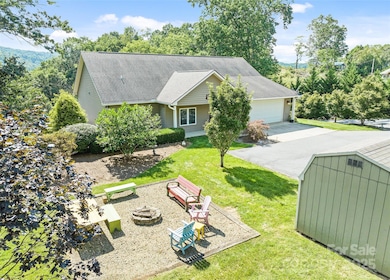140 Debbie Loop Waynesville, NC 28786
Estimated payment $4,691/month
Highlights
- Mountain View
- Wooded Lot
- Cathedral Ceiling
- Deck
- Ranch Style House
- Wood Flooring
About This Home
First time on the market – Mountain Living at its best. Stunning home with mountain views, that is 10 min town amenities. A highlight is the single floor living with gourmet kitchen, open living area and cathedral ceiling. Other attributes are handicap accessibility with large ensuite bathroom including roll-in shower, two vanities and private entrance to deck. Second full bath includes a walk-in tub/shower. Two additional main level bedrooms and separate laundry! Walk-out basement accessed by internal staircase with chair lift. Lower level offers a full bath, large family den/living, wet bar, large flex room, and private access to a large patio & hot tub. Home exterior is maintenance free, and Trex decking. Located centrally to area attractions, skiing, golf, hiking, river rafting, zip lining, shopping. 30 min to Sylva, Cullowhee & Cherokee, and Asheville, 15 min to Blue Ridge Parkway, 10 to downtown Waynesville. Less than 10 min to hospital services. A perfect mountain getaway/home and a must see!
Listing Agent
Keller Williams Great Smokies Brokerage Email: joyfulgreen.realty@gmail.com License #289349 Listed on: 09/03/2025

Home Details
Home Type
- Single Family
Year Built
- Built in 2013
Lot Details
- Level Lot
- Cleared Lot
- Wooded Lot
HOA Fees
- $33 Monthly HOA Fees
Parking
- 2 Car Attached Garage
- Garage Door Opener
- Driveway
- 8 Open Parking Spaces
Home Design
- Ranch Style House
- Vinyl Siding
Interior Spaces
- Wet Bar
- Built-In Features
- Cathedral Ceiling
- Self Contained Fireplace Unit Or Insert
- Gas Log Fireplace
- Propane Fireplace
- Insulated Windows
- Window Treatments
- Insulated Doors
- Great Room with Fireplace
- Living Room with Fireplace
- Storage
- Mountain Views
Kitchen
- Breakfast Bar
- Self-Cleaning Oven
- Electric Cooktop
- Dishwasher
- Disposal
Flooring
- Wood
- Carpet
- Tile
Bedrooms and Bathrooms
- 3 Main Level Bedrooms
- Walk-In Closet
- 3 Full Bathrooms
Laundry
- Laundry Room
- Washer and Dryer
Finished Basement
- Walk-Out Basement
- Walk-Up Access
- Basement Storage
Home Security
- Storm Doors
- Carbon Monoxide Detectors
Accessible Home Design
- Roll-in Shower
- Bathroom has a 60 inch turning radius
- Roll Under Sink
- Low Bathroom Mirrors
- Grab Bar In Bathroom
- Low Kitchen Cabinetry
- Kitchen has a 60 inch turning radius
- Halls are 36 inches wide or more
- Stair Lift
- Doors are 32 inches wide or more
- More Than Two Accessible Exits
- Entry Slope Less Than 1 Foot
- Raised Toilet
- Flooring Modification
Outdoor Features
- Deck
- Wrap Around Porch
- Patio
- Fire Pit
- Shed
Schools
- Clyde Elementary School
- Canton Middle School
- Pisgah High School
Utilities
- Multiple cooling system units
- Central Air
- Vented Exhaust Fan
- Heat Pump System
- Underground Utilities
- Power Generator
- Tankless Water Heater
- Septic Tank
- Fiber Optics Available
Community Details
- Bella Matagna Subdivision
Listing and Financial Details
- Assessor Parcel Number 8636-94-5602
Map
Home Values in the Area
Average Home Value in this Area
Tax History
| Year | Tax Paid | Tax Assessment Tax Assessment Total Assessment is a certain percentage of the fair market value that is determined by local assessors to be the total taxable value of land and additions on the property. | Land | Improvement |
|---|---|---|---|---|
| 2025 | -- | $353,900 | $35,100 | $318,800 |
| 2024 | $2,136 | $353,900 | $35,100 | $318,800 |
| 2023 | -- | $353,900 | $35,100 | $318,800 |
Property History
| Date | Event | Price | List to Sale | Price per Sq Ft |
|---|---|---|---|---|
| 09/03/2025 09/03/25 | For Sale | $850,000 | -- | $272 / Sq Ft |
Source: Canopy MLS (Canopy Realtor® Association)
MLS Number: 4298832
APN: 8636-94-5602
- 33 Gracie Rose St
- 144 Pinehaven Dr Unit 13/14
- 70 Knox Best St
- 12 Gracie Rose St
- 940 Haynes Cove
- 868 Mulberry St
- 26 Azalea Dr
- 59 Grace Ridge Rd Unit 13-3
- 183 Lunar Trace Rd
- 112 Melody St
- 441 Mulberry St
- 88 Brown Bear Way
- 3960 Old Clyde Rd
- 580 River Point Rd
- 50 Feather Ln Unit 50
- 50 Feather Ln
- 373 Barefoot Ridge
- 8063 Carolina Blvd
- 178 Sapphire Place
- 61 Village St
- 24 Red Fox Loop
- 32 Red Fox Loop
- 14 Wounded Knee Dr
- 70 Red Fox Loop
- 95 Red Fox Loop
- 63 Wounded Knee Dr
- 163 Red Fox Loop
- 191 Waters Edge Cir
- 338 N Main St
- 155 Mountain Creek Way
- 317 Balsam Dr
- 20 Palisades Ln
- 106 Sage Ct
- 4035 Bald Creek Rd
- 83 Piney Mountain Church Rd
- 629 Cherry Hill Dr Unit ID1292596P
- 241 Hookers Gap Rd
- 185 Dogwood Rd
- 31 Queen Rd
- 16 Krista Cir Unit B
