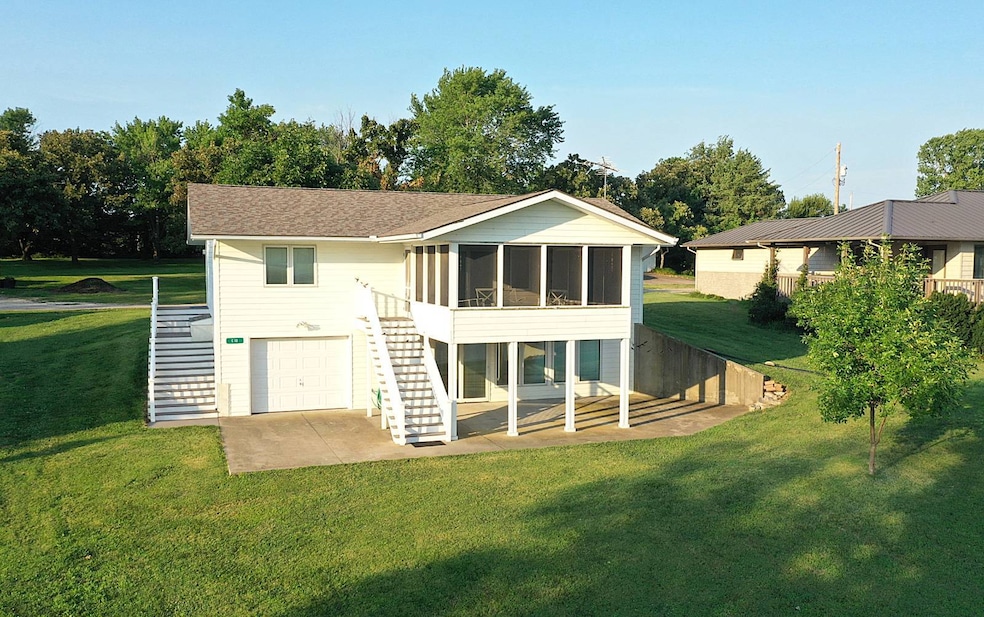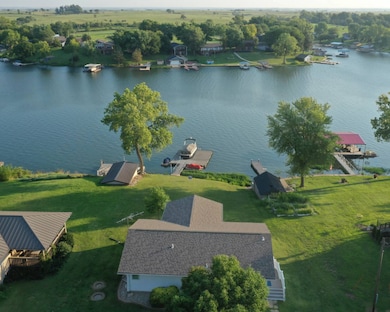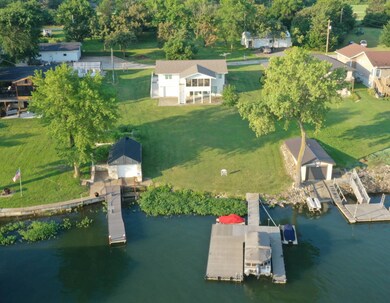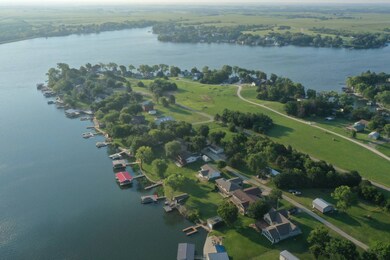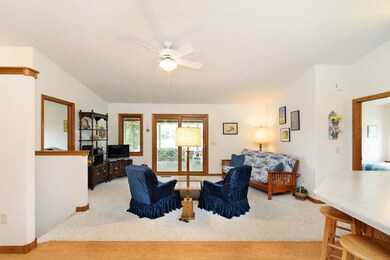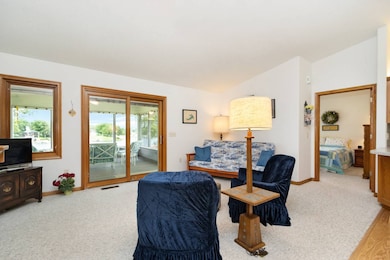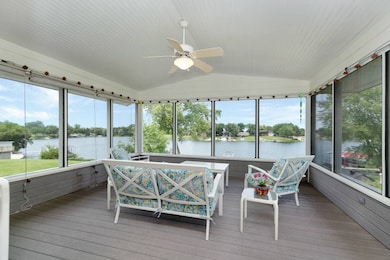140 Deepwater Loop Unit C-13 Council Grove, KS 66846
Estimated payment $5,038/month
Highlights
- Lake Front
- Open Floorplan
- Main Floor Primary Bedroom
- Docks
- Deck
- Screened Porch
About This Home
Located in one of the more preferred locations on Council Grove City Lake, this property offers an exceptional opportunity for a lakeside getaway! Built in 2006, and featuring 2,322 sq ft, the lake home has picturesque lake views throughout, a full walk-out basement, Pella windows and doors with integrated blinds, and endless memories to be made. On the main floor, there are three bedrooms, two bathrooms, including a true primary bed and bath, an open kitchen with a breakfast bar, and living room that walks-out to the 256 sq ft screened-in porch with composite decking - the perfect spot to relax and entertain! The basement includes a large family room walking out to the lakeside patio, a recreational garage for water toy storage with the potential to be converted for an additional bedroom, and even more storage space with the possibility of making a third bathroom if desired too. This central, C-cove location offers deep water and south wind protection, making it a highly demanded area on the lake. The composite-top floating dock has a solar-powered lift station, which accommodates both a pontoon boat and a ski boat! There are two jet-ski slips and the owner will be selling all of their watercraft for a true turnkey lake opportunity. Don't miss out on this location, contact the Lakeside office today to schedule your showing!
Home Details
Home Type
- Single Family
Est. Annual Taxes
- $4,177
Year Built
- Built in 2006
Lot Details
- 0.25 Acre Lot
- Lake Front
- Land Lease of $100
Parking
- 1 Car Attached Garage
Home Design
- Cabin
- Frame Construction
- Asphalt Roof
- HardiePlank Siding
Interior Spaces
- 2,322 Sq Ft Home
- Open Floorplan
- Family Room
- Living Room
- Dining Room
- Screened Porch
- Lake Views
Kitchen
- Oven
- Microwave
- Dishwasher
- Laminate Countertops
Flooring
- Carpet
- Laminate
Bedrooms and Bathrooms
- 3 Bedrooms
- Primary Bedroom on Main
- 2 Full Bathrooms
Laundry
- Laundry Room
- Dryer
- Washer
Finished Basement
- Walk-Out Basement
- Basement Fills Entire Space Under The House
Outdoor Features
- Docks
- Dock Rights
- Deck
- Patio
Utilities
- Forced Air Heating and Cooling System
- Heating System Uses Natural Gas
- Septic Tank
Map
Home Values in the Area
Average Home Value in this Area
Tax History
| Year | Tax Paid | Tax Assessment Tax Assessment Total Assessment is a certain percentage of the fair market value that is determined by local assessors to be the total taxable value of land and additions on the property. | Land | Improvement |
|---|---|---|---|---|
| 2025 | $1,211 | $9,114 | $9,114 | $0 |
| 2024 | -- | $9,114 | $9,114 | $0 |
| 2023 | -- | $8,479 | $8,479 | $0 |
| 2022 | -- | $8,479 | $8,479 | $0 |
| 2021 | -- | $8,479 | $8,479 | $0 |
| 2020 | -- | -- | $8,479 | $0 |
| 2019 | -- | -- | $8,479 | $0 |
| 2018 | -- | -- | $8,479 | $0 |
| 2017 | -- | -- | $8,479 | $0 |
Property History
| Date | Event | Price | List to Sale | Price per Sq Ft |
|---|---|---|---|---|
| 08/08/2025 08/08/25 | For Sale | $889,900 | -- | $383 / Sq Ft |
Source: My State MLS
MLS Number: 11550868
APN: 123-07-1-10-01-001.41-L
- 112 Waterway Loop Unit B-26
- 202 Watersedge Loop Unit D-16
- 108 Waterside Cir Unit HS-2
- 1465 S 975 Rd
- 513 Country Ln
- 923 T Ave
- 309 N Jefferson St
- 218 N Adams St
- 618 Hays St
- 605 Columbia St
- 218 N Chautauqua St
- 327 N Mission St
- 611 Hockaday St
- 19 N Belfry St
- 420 Chick St
- 222 Chick St
- 229 Hall St
- 301 E Main St
- 315 E Main St
- 124 S 4th St
- 116 S 1st St
- 2935 W 24th Ave
- 3601 W 18th Ave
- 1931 W 24th Ave
- 1201 Prairie St
- 2011 W 7th Ave
- 1334 S Jackson St
- 1215 Cannon View Ln
- 520 Sunnyslope St
- 1533 Merchant St
- 621 S Jefferson St
- 102 E 4th St Unit 102 E 4th St. #4
- 811 State St
- 1810 Caroline Ave
- 1125 Union St Unit 1
- 1003 Valley View Dr
- 1210 Cottonwood St
- 1201 Triplett Dr
- 736 E 12th Ave
- 911 Sylvan St Unit 4
