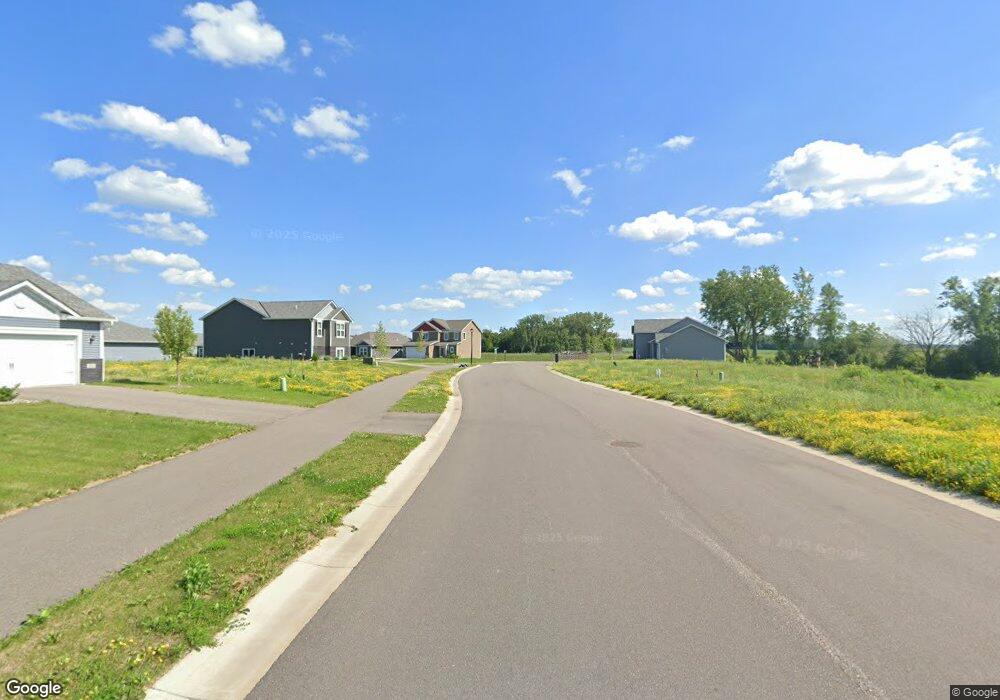140 Douglas Dr S Annandale, MN 55302
Estimated Value: $367,158 - $385,000
3
Beds
3
Baths
1,352
Sq Ft
$278/Sq Ft
Est. Value
About This Home
This home is located at 140 Douglas Dr S, Annandale, MN 55302 and is currently estimated at $375,290, approximately $277 per square foot. 140 Douglas Dr S is a home located in Wright County with nearby schools including Annandale Elementary School, Annandale Middle School, and Annandale Senior High School.
Ownership History
Date
Name
Owned For
Owner Type
Purchase Details
Closed on
Oct 9, 2020
Sold by
Shoberg Chad C and Shoberg Kimberly A
Bought by
Olean Tanner J and Olean Emeral A
Current Estimated Value
Home Financials for this Owner
Home Financials are based on the most recent Mortgage that was taken out on this home.
Original Mortgage
$265,500
Outstanding Balance
$235,718
Interest Rate
2.8%
Mortgage Type
New Conventional
Estimated Equity
$139,572
Purchase Details
Closed on
Jun 17, 2010
Sold by
Woodside South Brook Llc
Bought by
Shoberg Chad C and Shoberg Kimberly A
Create a Home Valuation Report for This Property
The Home Valuation Report is an in-depth analysis detailing your home's value as well as a comparison with similar homes in the area
Home Values in the Area
Average Home Value in this Area
Purchase History
| Date | Buyer | Sale Price | Title Company |
|---|---|---|---|
| Olean Tanner J | $295,000 | Central Land Ttl Guarantee C | |
| Shoberg Chad C | $154,504 | -- |
Source: Public Records
Mortgage History
| Date | Status | Borrower | Loan Amount |
|---|---|---|---|
| Open | Olean Tanner J | $265,500 |
Source: Public Records
Tax History Compared to Growth
Tax History
| Year | Tax Paid | Tax Assessment Tax Assessment Total Assessment is a certain percentage of the fair market value that is determined by local assessors to be the total taxable value of land and additions on the property. | Land | Improvement |
|---|---|---|---|---|
| 2025 | $3,448 | $348,400 | $50,000 | $298,400 |
| 2024 | $3,416 | $336,900 | $50,000 | $286,900 |
| 2023 | $3,412 | $338,400 | $45,000 | $293,400 |
| 2022 | $3,648 | $301,400 | $45,000 | $256,400 |
| 2021 | $2,824 | $278,400 | $35,000 | $243,400 |
| 2020 | $2,846 | $223,400 | $22,000 | $201,400 |
| 2019 | $2,612 | $218,700 | $0 | $0 |
| 2018 | $2,444 | $181,600 | $0 | $0 |
| 2017 | $2,312 | $170,900 | $0 | $0 |
| 2016 | $2,266 | $0 | $0 | $0 |
| 2015 | $2,172 | $0 | $0 | $0 |
| 2014 | -- | $0 | $0 | $0 |
Source: Public Records
Map
Nearby Homes
- 350 Harrison St W
- TBD Harrison St W
- 330 Florence Ave S
- 320 Florence Ave S
- 310 Florence Ave S
- 340 Florence Ave S
- 350 Florence Ave S
- 360 Florence Ave S
- 370 Florence Ave S
- 311 Florence Ave S
- 341 Florence Ave S
- 391 Florence Ave S
- 381 Florence Ave S
- 371 Florence Ave S
- 361 Florence Ave S
- 401 Florence Ave S
- 180 Brown Ave S
- Olson Plan at Triplett Farms
- Lincoln Plan at Triplett Farms
- Goodhue Plan at Triplett Farms
- 150 Douglas Dr S
- 160 Douglas Dr S
- 550 Highland St W
- 550 Highland St W
- 170 Douglas Dr S
- 540 Highland St W
- 200 Douglas Dr S
- 530 Highland St W
- 555 Highland St W
- 201 Douglas Dr S
- 210 Douglas Dr S
- 520 Highland St W
- 545 Highland St W
- 535 Highland St W
- 510 Highland St W
- 220 Douglas Dr S
- 215 Douglas Dr S
- 525 Highland St W
- 500 Highland St W
- 225 Douglas Dr S
