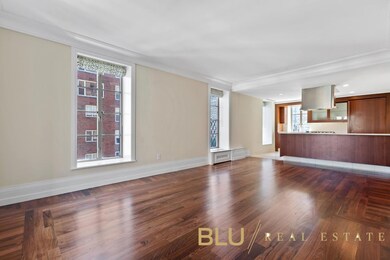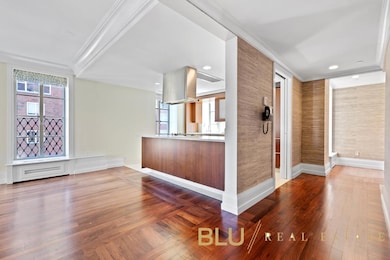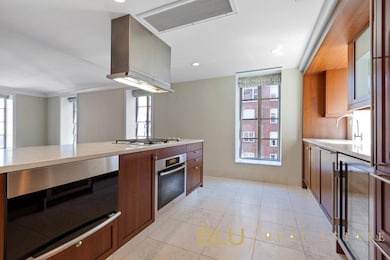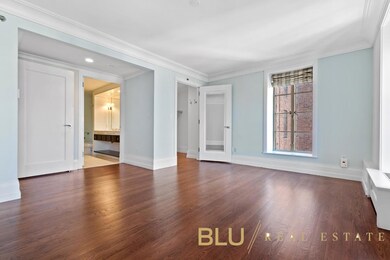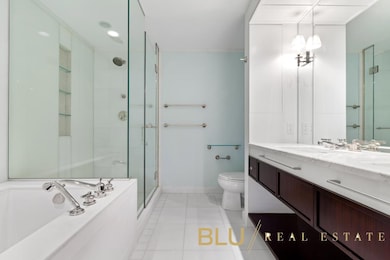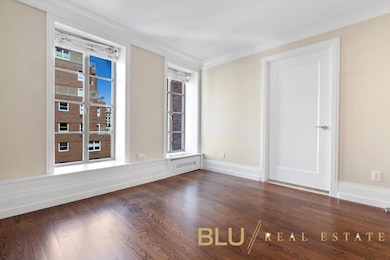140 E 63rd St, Unit 10A Floor 10 New York, NY 10065
Lenox Hill NeighborhoodEstimated payment $22,408/month
Highlights
- City View
- 1-minute walk to Lexington Avenue-63 Street
- Juliet Balcony
- East Side Elementary School, P.S. 267 Rated A
- Pre War Building
- Garage
About This Home
Come home to this gorgeous 2 bedrooms, 2.5 bathrooms with all four exposures located on the 10th floor of this iconic building. This sun drenched apartment features a beautiful eastern facing open kitchen with top of the line appliances, Miele cooktop, Miele oven, Miele microwave, Subzero fridge, and granite countertops. This flows to the large corner living room with exposures to the West and North that is perfect for entertaining and features a Juliet Balcony. Both bedrooms face West and feature en-suite marble bathrooms with luxury hardware. The primary bedroom also faces south and can fit a king sized bed. This residence is complete with hardwood floors throughout, a half bath, and a Miele washer/dryer.
The Barbizon is an iconic building in New York City and offers the rare combination of pre-war elements with all of the conveniences of a new development. The entire building was fully restored and offers white-glove services including full-time doorman and concierge. Amenities include a 20-seat screening room, a club salon with living room, a private party room with catering kitchen, industrial laundry room, and a private entrance to the 45,000 square-foot Equinox Gym & Spa with the original Barbizon pool.
Property Details
Home Type
- Condominium
Est. Annual Taxes
- $24,072
Year Built
- Built in 1926
HOA Fees
- $3,289 Monthly HOA Fees
Parking
- Garage
Home Design
- Pre War Building
- Entry on the 10th floor
Interior Spaces
- 1,508 Sq Ft Home
Bedrooms and Bathrooms
- 2 Bedrooms
Laundry
- Laundry in unit
- Dryer
- Washer
Outdoor Features
- Juliet Balcony
Community Details
- High-Rise Condominium
- Upper East Side Subdivision
- 25-Story Property
Listing and Financial Details
- Legal Lot and Block 7505 / 1397
Map
About This Building
Home Values in the Area
Average Home Value in this Area
Tax History
| Year | Tax Paid | Tax Assessment Tax Assessment Total Assessment is a certain percentage of the fair market value that is determined by local assessors to be the total taxable value of land and additions on the property. | Land | Improvement |
|---|---|---|---|---|
| 2025 | $26,669 | $226,263 | $55,610 | $170,653 |
| 2024 | $26,669 | $213,321 | $55,610 | $157,711 |
| 2023 | $25,038 | $204,105 | $55,610 | $148,495 |
| 2022 | $24,080 | $233,352 | $55,610 | $177,742 |
| 2021 | $22,572 | $184,002 | $55,610 | $128,392 |
| 2020 | $22,812 | $203,894 | $55,610 | $148,284 |
| 2019 | $21,404 | $192,936 | $55,610 | $137,326 |
| 2018 | $20,278 | $181,606 | $55,610 | $125,996 |
| 2017 | $19,330 | $171,788 | $55,610 | $116,178 |
| 2016 | $18,806 | $164,235 | $55,610 | $108,625 |
| 2015 | $11,120 | $138,031 | $55,610 | $82,421 |
| 2014 | $11,120 | $141,504 | $55,610 | $85,894 |
Property History
| Date | Event | Price | List to Sale | Price per Sq Ft |
|---|---|---|---|---|
| 03/07/2024 03/07/24 | For Sale | $3,250,000 | 0.0% | $2,155 / Sq Ft |
| 02/29/2024 02/29/24 | Off Market | $3,250,000 | -- | -- |
| 12/01/2023 12/01/23 | For Sale | $3,250,000 | 0.0% | $2,155 / Sq Ft |
| 11/28/2023 11/28/23 | Off Market | $3,250,000 | -- | -- |
| 03/17/2023 03/17/23 | For Sale | $3,250,000 | 0.0% | $2,155 / Sq Ft |
| 03/16/2023 03/16/23 | Off Market | $3,250,000 | -- | -- |
| 09/15/2022 09/15/22 | For Sale | $3,250,000 | 0.0% | $2,155 / Sq Ft |
| 05/20/2021 05/20/21 | Rented | -- | -- | -- |
| 11/10/2020 11/10/20 | For Rent | $9,000 | -17.4% | -- |
| 10/17/2017 10/17/17 | Rented | -- | -- | -- |
| 09/17/2017 09/17/17 | Under Contract | -- | -- | -- |
| 06/22/2016 06/22/16 | For Rent | $10,900 | -- | -- |
Purchase History
| Date | Type | Sale Price | Title Company |
|---|---|---|---|
| Deed | -- | -- | |
| Deed | -- | -- | |
| Deed | -- | -- | |
| Deed | -- | -- | |
| Deed | $3,850,000 | -- | |
| Deed | $3,850,000 | -- | |
| Interfamily Deed Transfer | -- | -- | |
| Interfamily Deed Transfer | -- | -- | |
| Deed | $2,675,000 | -- | |
| Deed | $2,675,000 | -- |
Mortgage History
| Date | Status | Loan Amount | Loan Type |
|---|---|---|---|
| Previous Owner | $2,140,000 | Purchase Money Mortgage |
Source: Real Estate Board of New York (REBNY)
MLS Number: RLS10966596
APN: 1397-1550
- 140 E 63rd St Unit 11EG
- 140 E 63rd St Unit 5DG
- 140 E 63rd St Unit 14A
- 140 E 63rd St Unit 5C
- 140 E 63rd St Unit 11C
- 140 E 63rd St Unit 11A
- 140 E 63rd St Unit 6C
- 152 E 63rd St Unit 2
- 139 E 63rd St Unit 11A
- 160 E 63rd St
- 166 E 63rd St Unit 7E
- 166 E 63rd St Unit 10F
- 166 E 63rd St Unit 10C
- 166 E 63rd St Unit 3G
- 166 E 63rd St Unit 7A
- 166 E 63rd St Unit 6L
- 166 E 63rd St Unit 6J
- 150 E 61st St Unit 6E
- 150 E 61st St Unit 3-K
- 150 E 61st St Unit 2A
- 149 E 62nd St Unit 4B
- 149 E 62nd St Unit FL3-ID1021871P
- 149 E 62nd St Unit FL2-ID1021869P
- 151 E 62nd St Unit FL2-ID1021834P
- 130 E 63rd St Unit 7D
- 175 E 62nd St Unit 14A
- 116 E 63rd St Unit 1
- 1059 3rd Ave
- 121 E 61st St Unit UPPR TRPLX
- 205 E 63rd St Unit PH-E
- 210 E 63rd St Unit 7C
- 249 E 62nd St Unit 10 B
- 214-228 E 63rd St
- 200 E 61st St Unit 23B
- 220 E 63rd St Unit 6A
- 220 E 63rd St Unit 8J
- 252 E 61st St Unit FL5-ID639
- 252 E 61st St Unit FL4-ID637
- 252 E 61st St Unit FL6-ID640
- 252 E 61st St Unit FL3-ID2105

