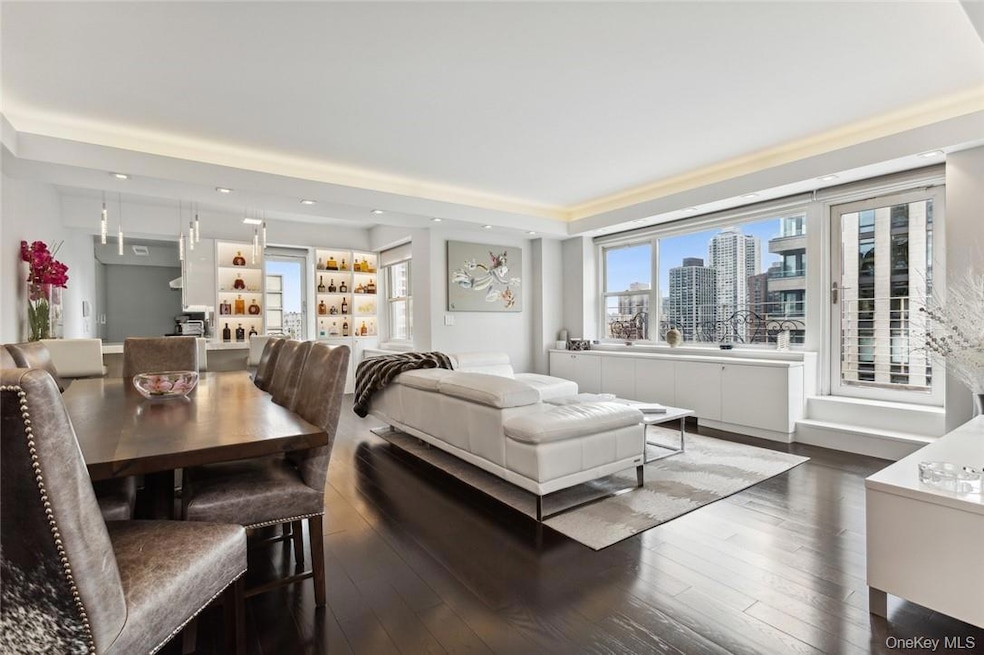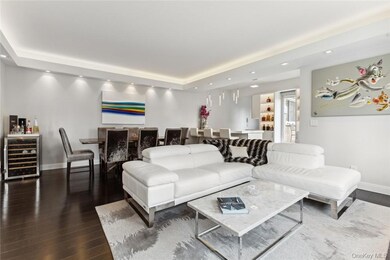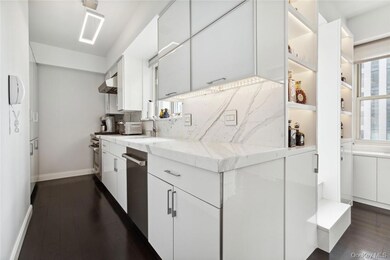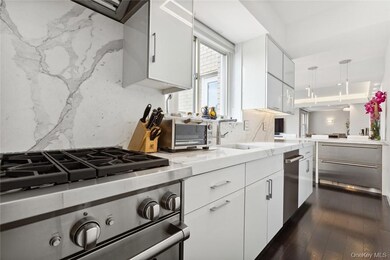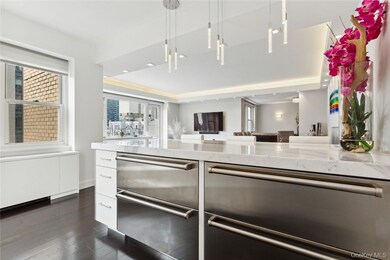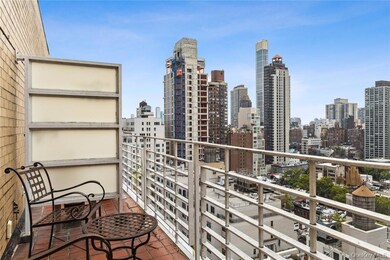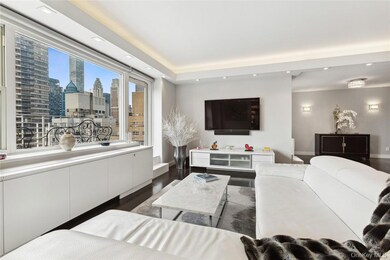205 E 63rd St, Unit PH-E Floor 20 New York, NY 10065
Lenox Hill NeighborhoodHighlights
- Water Views
- 2-minute walk to Lexington Avenue-63 Street
- Wood Flooring
- East Side Elementary School, P.S. 267 Rated A
- Open Floorplan
- 5-minute walk to Tramway Plaza
About This Home
Welcome to PHE at 205 E 63rd Street! Fully renovated and modernized, top-to-bottom renovation with the highest quality finishes imported from Italy. Spacious Layout: 2 Bedrooms / 2 Bathrooms, over 1,400 sq ft of beautifully modernized and maintained living space. Three (3) terraces offering breathtaking views of the Midtown skyline. Two king-sized bedrooms with abundant closet space. The Kitchen: Fully modernized with custom finishes. Statuary Marble countertops, SubZero refrigerator, Wolf range with a high-performance hood, Italian cabinets. The Bathrooms: Modernized with custom tiles, Graff fixtures, Madeli vanities imported from Italy. Windows & Light: Oversized windows throughout the home, providing ample natural light. Utilities & Systems: New plumbing and electrical wiring, Central air and heating system. Additional Features: Washer and dryer in-unit, Robern medicine cabinet, beautiful espresso wood flooring, Oversized gallery/entryway, Many custom-built large closets. This exquisite penthouse combines luxury, modern updates, and stunning views — a truly unique offering in the heat of Lenox Hill, Upper East Side, Manhattan.
Listing Agent
Link NY Realty Brokerage Phone: 646-827-2256 License #10401350197 Listed on: 11/24/2025
Property Details
Home Type
- Co-Op
Year Built
- Built in 1963
Lot Details
- No Unit Above or Below
- South Facing Home
Parking
- Garage
Property Views
- Water
- Skyline
Home Design
- Brick Exterior Construction
Interior Spaces
- 1,405 Sq Ft Home
- Open Floorplan
- Indoor Speakers
- Built-In Features
- Crown Molding
- Recessed Lighting
- Double Pane Windows
- Blinds
- Entrance Foyer
- Wood Flooring
- Smart Thermostat
- Finished Basement
Kitchen
- Breakfast Bar
- Gas Oven
- Gas Range
- Microwave
- Freezer
- Dishwasher
- Stainless Steel Appliances
- Kitchen Island
- Marble Countertops
- Trash Compactor
Bedrooms and Bathrooms
- 2 Bedrooms
- 2 Full Bathrooms
Laundry
- Laundry in unit
- Washer
Utilities
- Central Air
- Vented Exhaust Fan
- Heating System Uses Natural Gas
Listing and Financial Details
- 12-Month Minimum Lease Term
- Assessor Parcel Number 1418-0001-00205-000-0000PHE
Community Details
Pet Policy
- Breed Restrictions
Overview
- 20-Story Property
Map
About This Building
Source: OneKey® MLS
MLS Number: 938628
- 205 E 63rd St Unit 14D
- 205 E 63rd St Unit 5F
- 205 E 63rd St Unit 12C
- 205 E 63rd St Unit 18C
- 205 E 63rd St Unit 6G
- 205 E 63rd St Unit 11D
- 205 E 63rd St Unit 19 F
- 205 E 63rd St Unit 9B
- 1059 3rd Ave Unit 12C
- 210 E 63rd St Unit 10E
- 210 E 63rd St Unit 3C
- 210 E 63rd St Unit 2B
- 188 E 64th St Unit 2006
- 188 E 64th St Unit 1720
- 188 E 64th St Unit 1105
- 188 E 64th St Unit 3802
- 201 E 62nd St Unit 19D
- 201 E 62nd St Unit 7C
- 201 E 62nd St Unit 8B
- 201 E 62nd St Unit 2C
- 210 E 63rd St Unit 7C
- 214-228 E 63rd St
- 220 E 63rd St Unit 6A
- 220 E 63rd St Unit 8J
- 249 E 62nd St Unit 10 B
- 175 E 62nd St Unit 14A
- 149 E 62nd St Unit 4B
- 151 E 62nd St Unit FL2-ID1021834P
- 149 E 62nd St Unit FL3-ID1021871P
- 200 E 66th St Unit 1-26
- 252 E 61st St Unit FL5-ID639
- 252 E 61st St Unit FL4-ID637
- 252 E 61st St Unit FL6-ID640
- 252 E 61st St Unit FL3-ID2105
- 200 E 66th St Unit B5-04
- 130 E 63rd St Unit 7D
- 200 E 61st St Unit 23B
- 236 E 61st St
- 236 E 61st St
- 300 E 64th St Unit 8C
