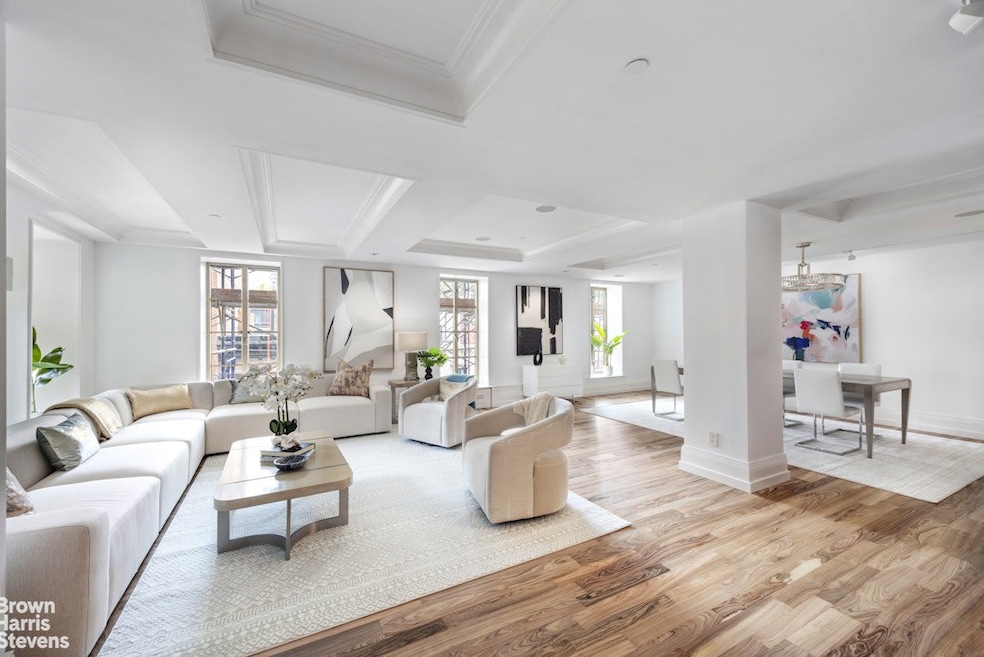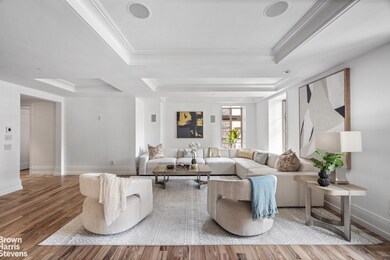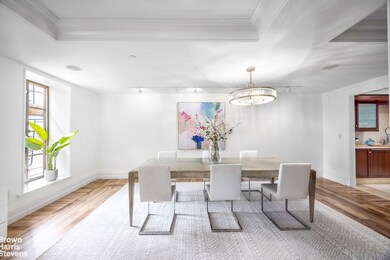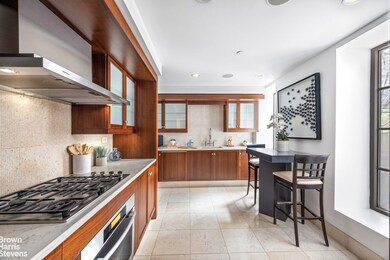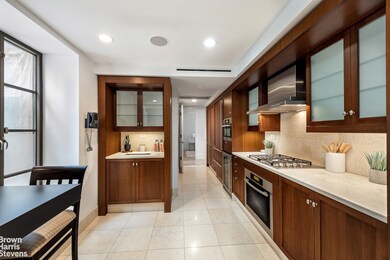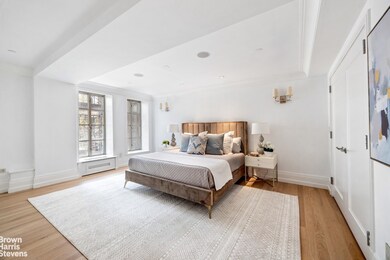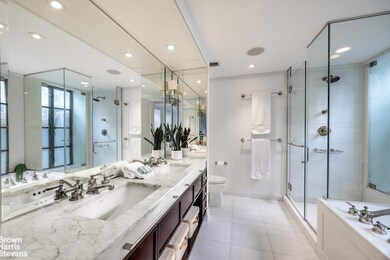140 E 63rd St, Unit 5C Floor 5 New York, NY 10065
Lenox Hill NeighborhoodEstimated payment $27,047/month
Highlights
- Concierge
- 1-minute walk to Lexington Avenue-63 Street
- Views
- East Side Elementary School, P.S. 267 Rated A
- Elevator
- Central Air
About This Home
Recently repainted and the floors refinished, this beautifully designed, turn key quiet 3-bedroom, 3-bathroom residence at the landmarked Barbizon/63 Condominium offers the perfect blend of prewar elegance and modern luxury. Overlooking a serene tree-lined street, the apartment features exquisite Bolivian Rosewood floors, architecturally designed coffered ceilings with crown moldings, and six-foot French casement double-pane windows.
An open plan living room seamlessly incorporates a large dining area. The custom Valcucine eat-in kitchen is outfitted with top-of-the-line appliances, ideal for both everyday living and entertaining. The spa-like marble bathrooms feature Waterworks fixtures, and the apartment includes central air and a washer/dryer for added convenience. A Crestron system conveniently controls lighting and sound throughout the home. Separate deeded storage conveys with the apartment. Currently, there is a $4,682.32 in place for capital improvements.
Building Amenities:
Barbizon/63 is a white-glove, full-service condominium with 24-hour doorman and concierge. Residents enjoy access to Club Salon, which features a 50-seat dining room, a 20-seat screening room, a residents" lounge, and a library. The building is adjacent to Equinox with a fitness center, spa, pool, and SoulCycle.
This is a rare opportunity to own a move-in ready, fully outfitted home in one of Manhattan's most iconic buildings.
Listing Agent
Brown Harris Stevens Residential Sales LLC License #10301210073 Listed on: 07/16/2025

Property Details
Home Type
- Condominium
Est. Annual Taxes
- $40,420
Year Built
- Built in 1927
HOA Fees
- $5,196 Monthly HOA Fees
Home Design
- 2,300 Sq Ft Home
- Entry on the 5th floor
Bedrooms and Bathrooms
- 3 Bedrooms
- 3 Full Bathrooms
Additional Features
- Laundry in unit
- Central Air
- Property Views
Listing and Financial Details
- Legal Lot and Block 0001 / 01397
Community Details
Overview
- 86 Units
- High-Rise Condominium
- Barbizon 63 Condos
- Lenox Hill Subdivision
- 25-Story Property
Amenities
- Concierge
- Elevator
- Community Storage Space
Map
About This Building
Home Values in the Area
Average Home Value in this Area
Tax History
| Year | Tax Paid | Tax Assessment Tax Assessment Total Assessment is a certain percentage of the fair market value that is determined by local assessors to be the total taxable value of land and additions on the property. | Land | Improvement |
|---|---|---|---|---|
| 2025 | $40,420 | $342,926 | $84,280 | $258,646 |
| 2024 | $40,420 | $323,311 | $84,280 | $239,031 |
| 2023 | $37,947 | $309,342 | $84,280 | $225,062 |
| 2022 | $36,496 | $353,670 | $84,280 | $269,390 |
| 2021 | $34,209 | $278,873 | $84,280 | $194,593 |
| 2020 | $34,216 | $309,022 | $84,280 | $224,742 |
| 2019 | $32,400 | $292,414 | $84,280 | $208,134 |
| 2018 | $30,734 | $275,243 | $84,281 | $190,962 |
| 2017 | $29,297 | $260,362 | $84,280 | $176,082 |
| 2016 | $28,503 | $248,915 | $84,280 | $164,635 |
| 2015 | $16,854 | $209,199 | $84,280 | $124,919 |
| 2014 | $16,854 | $214,466 | $84,280 | $130,186 |
Property History
| Date | Event | Price | List to Sale | Price per Sq Ft |
|---|---|---|---|---|
| 07/16/2025 07/16/25 | For Sale | $3,500,000 | 0.0% | $1,522 / Sq Ft |
| 05/21/2023 05/21/23 | Off Market | $20,000 | -- | -- |
| 04/10/2023 04/10/23 | Rented | $20,000 | 0.0% | -- |
| 04/09/2023 04/09/23 | Under Contract | -- | -- | -- |
| 02/21/2023 02/21/23 | For Rent | $20,000 | -- | -- |
Purchase History
| Date | Type | Sale Price | Title Company |
|---|---|---|---|
| Deed | -- | -- | |
| Deed | $5,300,000 | -- | |
| Deed | $3,716,612 | -- |
Source: Real Estate Board of New York (REBNY)
MLS Number: RLS20037386
APN: 1397-1517
- 175 E 62nd St Unit 9D
- 175 E 62nd St Unit 17 A
- 166 E 63rd St Unit 7E
- 166 E 63rd St Unit 10F
- 166 E 63rd St Unit 10C
- 166 E 63rd St Unit 3G
- 166 E 63rd St Unit 7A
- 166 E 63rd St Unit 6L
- 166 E 63rd St Unit 6J
- 167 E 61st St Unit 11B
- 167 E 61st St Unit 27D
- 167 E 61st St Unit 36A
- 167 E 61st St Unit 5 B
- 167 E 61st St Unit 37 C
- 167 E 61st St Unit 7D
- 167 E 61st St Unit 10c/11c
- 167 E 61st St Unit 23D
- 167 E 61st St Unit 16B
- 167 E 61st St Unit 21B
- 167 E 61st St Unit 20-D
- 149 E 62nd St Unit 4B
- 149 E 62nd St Unit FL3-ID1021871P
- 149 E 62nd St Unit FL2-ID1021869P
- 151 E 62nd St Unit FL2-ID1021834P
- 130 E 63rd St Unit 7D
- 175 E 62nd St Unit 14A
- 116 E 63rd St Unit 1
- 1059 3rd Ave
- 121 E 61st St Unit UPPR TRPLX
- 205 E 63rd St Unit PH-E
- 210 E 63rd St Unit 7C
- 249 E 62nd St Unit 10 B
- 214-228 E 63rd St
- 200 E 61st St Unit 23B
- 220 E 63rd St Unit 6A
- 220 E 63rd St Unit 8J
- 252 E 61st St Unit FL5-ID639
- 252 E 61st St Unit FL4-ID637
- 252 E 61st St Unit FL6-ID640
- 252 E 61st St Unit FL3-ID2105
