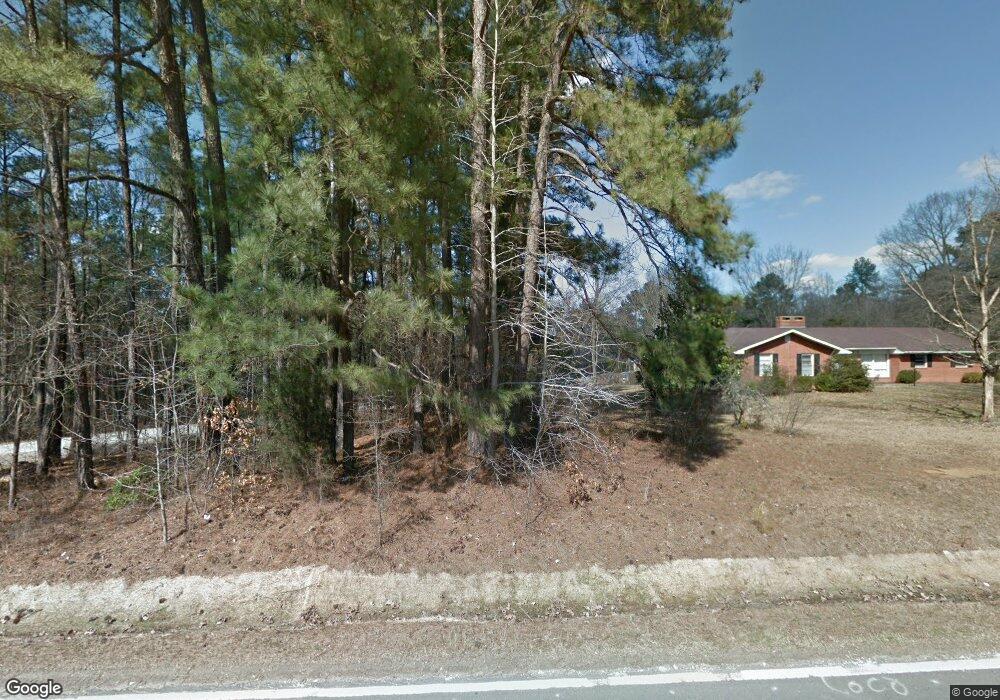140 E End Ave Unit 2 Durham, NC 27703
Bethesda NeighborhoodEstimated Value: $371,000 - $375,000
3
Beds
3
Baths
1,578
Sq Ft
$236/Sq Ft
Est. Value
About This Home
This home is located at 140 E End Ave Unit 2, Durham, NC 27703 and is currently estimated at $372,123, approximately $235 per square foot. 140 E End Ave Unit 2 is a home located in Durham County with nearby schools including Y E Smith Elementary, W.G. Pearson Elementary School, and Hillcrest Colony Elementary School.
Create a Home Valuation Report for This Property
The Home Valuation Report is an in-depth analysis detailing your home's value as well as a comparison with similar homes in the area
Home Values in the Area
Average Home Value in this Area
Tax History Compared to Growth
Tax History
| Year | Tax Paid | Tax Assessment Tax Assessment Total Assessment is a certain percentage of the fair market value that is determined by local assessors to be the total taxable value of land and additions on the property. | Land | Improvement |
|---|---|---|---|---|
| 2025 | $2,587 | $434,993 | $77,700 | $357,293 |
| 2024 | $234 | $16,800 | $16,800 | $0 |
| 2023 | $220 | $16,800 | $16,800 | $0 |
Source: Public Records
Map
Nearby Homes
- 140 E End Ave
- 136 E End Ave
- 3138 Rowena Ave
- 401 Commonwealth St
- 307 E East End Ave
- 3230 Rowena Ave Unit B
- 3226 3228 Rowena Ave
- 312 E End Ave
- 314 E End Ave
- 3217 Rowena Ave
- 419 E End Ave
- 3563 Carr Rd
- 2752 Weldon Terrace
- 15 Red Sunset Ln
- 2711 Ashe St
- 806 Lindley Dr
- 413 S Adams St
- 2 Capri Terrace
- 2618 Sater St
- 428 Walton St
- 138 E End Ave
- 138 E End Ave Unit 3
- 136 E End Ave Unit 4
- 3015 Rowena Ave
- 142 E End Ave
- 134 E End Ave
- 132 E End Ave
- 3009 Rowena Ave
- 135 E End Ave
- 133 E End Ave
- 130 E End Ave
- 3007 Rowena Ave
- 131 E End Ave
- 201 E End Ave
- 3005 Rowena Ave
- 3107 Rowena Ave
- 127 E End Ave
- 3003 Rowena Ave
- 126 E End Ave
- 205 E End Ave
