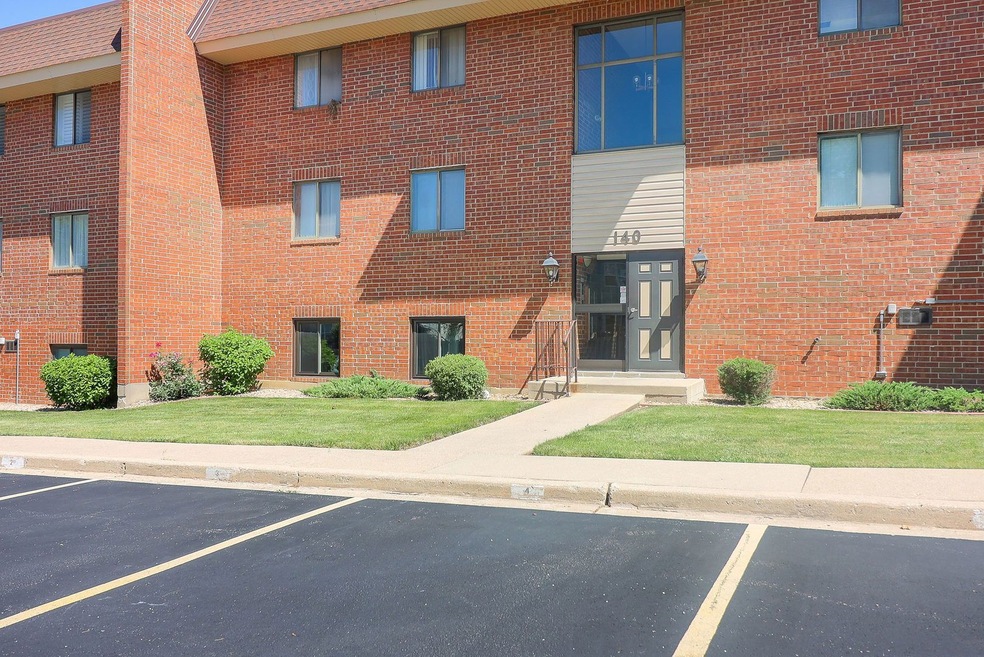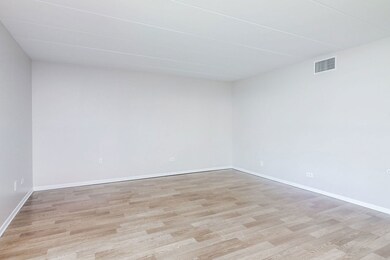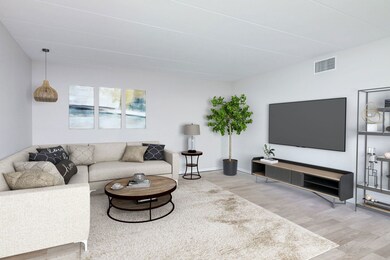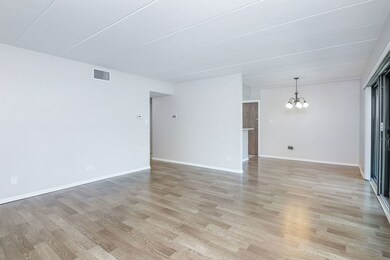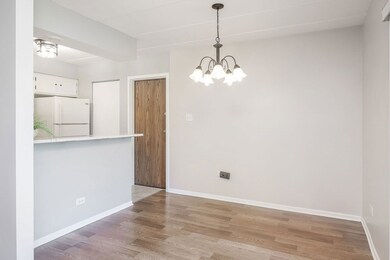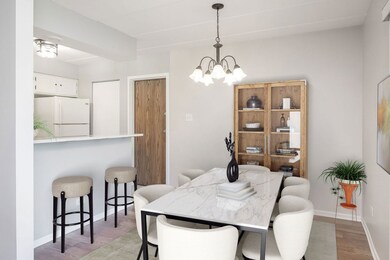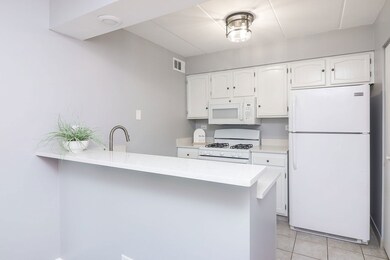
140 E Fountainview Ln Unit 1B Lombard, IL 60148
South Lombard NeighborhoodHighlights
- Waterfront
- Pond
- Formal Dining Room
- Pleasant Lane Elementary School Rated A-
- Main Floor Bedroom
- Balcony
About This Home
As of July 2024Welcome to 140 Fountainview Lane, Unit 1B - a charming waterfront retreat in Lombard, IL! This 1-bedroom, 1-bathroom home offers 792 square feet of stylish comfort. Step inside to discover a space that's been freshly painted in soothing, neutral tones, creating a serene ambiance throughout. The kitchen boasts new quartz countertops installed in 2022, adding a touch of elegance to the heart of the home. Enjoy the mesmerizing water views from the patio, perfect for unwinding after a long day. The new sliding glass door system (Renewal by Andersen), installed in 2021, seamlessly blends the indoor and outdoor spaces, allowing natural light to flood the interior. Convenience is key with on-site parking, a washer and dryer in the unit and two methods of entry and exit. Stay comfortable year-round with central AC and electric heat. The home also features a dishwasher, microwave, refrigerator, and range for easy meal prep. With its low-rise charm and pet-friendly policy, this home offers a delightful blend of comfort and convenience. Embrace a tranquil lifestyle with pond frontage and beautifully landscaped grounds. Don't miss out on this ready to go abode! Also keep in mind these are investor friendly! Walk to Downtown Lombard, Metra Train Station and the the Great Western Trail. ** New Fireproof Backdoor in 2021, New Andersen Bedroom window in 2021, New Bremer Furnace in 2018, New Trane A/C in 2019, New GE Microwave in 2022, Whirlpool Washer & Dryer in 2019. **
Property Details
Home Type
- Condominium
Est. Annual Taxes
- $1,645
Year Built
- Built in 1980
Lot Details
- Waterfront
HOA Fees
- $311 Monthly HOA Fees
Home Design
- Brick Exterior Construction
- Concrete Perimeter Foundation
Interior Spaces
- 792 Sq Ft Home
- 3-Story Property
- Sliding Doors
- Formal Dining Room
- Water Views
Kitchen
- Range
- Microwave
- Dishwasher
Bedrooms and Bathrooms
- 1 Bedroom
- 1 Potential Bedroom
- Main Floor Bedroom
- Walk-In Closet
- 1 Full Bathroom
Laundry
- Laundry closet
- Dryer
- Washer
Parking
- 1 Parking Space
- Driveway
- Uncovered Parking
- Parking Included in Price
- Assigned Parking
Outdoor Features
- Pond
- Balcony
- Patio
Schools
- Manor Hill Elementary School
- Glenn Westlake Middle School
- Glenbard East High School
Utilities
- Forced Air Heating and Cooling System
- Lake Michigan Water
Listing and Financial Details
- Senior Tax Exemptions
- Homeowner Tax Exemptions
Community Details
Overview
- Association fees include water, parking, insurance, lawn care, scavenger
- 6 Units
- Linda Association, Phone Number (630) 627-3303
- Highland Lakes Subdivision
- Property managed by Hillcrest Management
Pet Policy
- Pets up to 15 lbs
- Dogs and Cats Allowed
Security
- Resident Manager or Management On Site
Ownership History
Purchase Details
Home Financials for this Owner
Home Financials are based on the most recent Mortgage that was taken out on this home.Purchase Details
Purchase Details
Home Financials for this Owner
Home Financials are based on the most recent Mortgage that was taken out on this home.Purchase Details
Home Financials for this Owner
Home Financials are based on the most recent Mortgage that was taken out on this home.Purchase Details
Home Financials for this Owner
Home Financials are based on the most recent Mortgage that was taken out on this home.Purchase Details
Home Financials for this Owner
Home Financials are based on the most recent Mortgage that was taken out on this home.Purchase Details
Map
Similar Homes in Lombard, IL
Home Values in the Area
Average Home Value in this Area
Purchase History
| Date | Type | Sale Price | Title Company |
|---|---|---|---|
| Warranty Deed | $180,000 | Citywide Title | |
| Interfamily Deed Transfer | -- | Attorney | |
| Warranty Deed | $107,500 | Chicago Title Insurance Comp | |
| Warranty Deed | $72,500 | Saturn Title Llc | |
| Warranty Deed | $130,000 | Atg | |
| Warranty Deed | $119,000 | Ticor Title | |
| Warranty Deed | $22,000 | Mid America Title Company |
Mortgage History
| Date | Status | Loan Amount | Loan Type |
|---|---|---|---|
| Open | $174,600 | New Conventional | |
| Previous Owner | $80,625 | New Conventional | |
| Previous Owner | $68,875 | New Conventional | |
| Previous Owner | $98,150 | New Conventional | |
| Previous Owner | $13,200 | Credit Line Revolving | |
| Previous Owner | $13,000 | Credit Line Revolving | |
| Previous Owner | $104,000 | New Conventional | |
| Previous Owner | $117,800 | Purchase Money Mortgage |
Property History
| Date | Event | Price | Change | Sq Ft Price |
|---|---|---|---|---|
| 07/08/2024 07/08/24 | Sold | $180,000 | +9.1% | $227 / Sq Ft |
| 06/19/2024 06/19/24 | Pending | -- | -- | -- |
| 06/17/2024 06/17/24 | For Sale | $165,000 | +127.6% | $208 / Sq Ft |
| 01/04/2016 01/04/16 | Sold | $72,500 | +3.6% | $92 / Sq Ft |
| 09/05/2015 09/05/15 | Pending | -- | -- | -- |
| 08/14/2015 08/14/15 | Price Changed | $70,000 | -6.7% | $88 / Sq Ft |
| 07/06/2015 07/06/15 | For Sale | $75,000 | -- | $95 / Sq Ft |
Tax History
| Year | Tax Paid | Tax Assessment Tax Assessment Total Assessment is a certain percentage of the fair market value that is determined by local assessors to be the total taxable value of land and additions on the property. | Land | Improvement |
|---|---|---|---|---|
| 2023 | $1,256 | $42,560 | $4,260 | $38,300 |
| 2022 | $1,645 | $38,060 | $3,810 | $34,250 |
| 2021 | $1,637 | $37,110 | $3,710 | $33,400 |
| 2020 | $1,641 | $36,300 | $3,630 | $32,670 |
| 2019 | $1,645 | $34,510 | $3,450 | $31,060 |
| 2018 | $1,711 | $31,620 | $3,160 | $28,460 |
| 2017 | $1,344 | $23,540 | $2,350 | $21,190 |
| 2016 | $1,424 | $22,170 | $2,210 | $19,960 |
| 2015 | $1,316 | $20,650 | $2,060 | $18,590 |
| 2014 | $1,400 | $21,130 | $2,110 | $19,020 |
| 2013 | $1,685 | $24,770 | $2,480 | $22,290 |
Source: Midwest Real Estate Data (MRED)
MLS Number: 12082892
APN: 06-29-106-116
- 111 E Janata Blvd Unit 3B
- 95 Oakton Dr
- 9 Arboretum Dr Unit 234
- 38 Arboretum Dr Unit 257
- 170 Oakton Dr
- 115 Arboretum Dr Unit 208
- 116 Arboretum Dr Unit 271
- 15 E 20th St
- 2078 Crossing Ct Unit 110305
- 2211 S Highland Ave Unit 1B
- 2201 S Highland Ave Unit 5L
- 99 E 20th St
- 95 E 20th St
- 88 E 20th St
- 355 Summit Cir
- 353 Summit Cir
- 345 Summit Cir
- 339 Summit Cir
- 356 Summit Cir
- 359 Summit Cir
