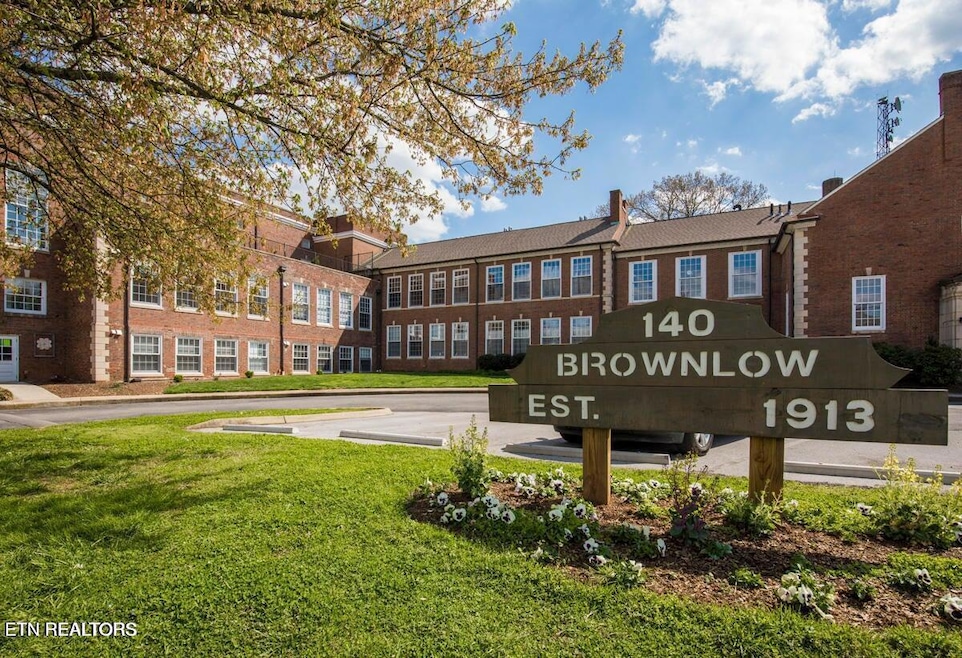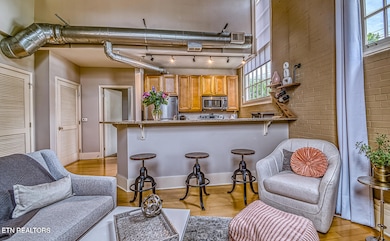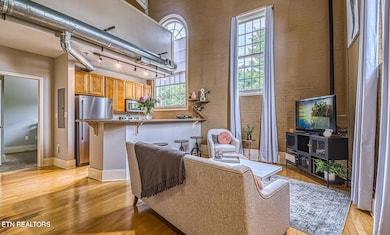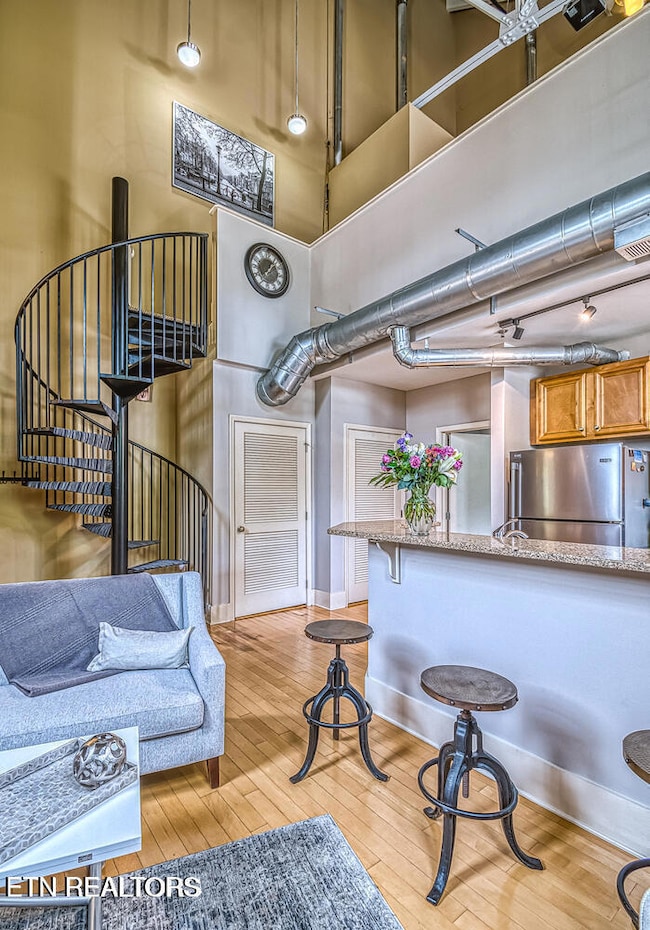
140 E Glenwood Ave Unit 121 Knoxville, TN 37917
Fourth & Gill NeighborhoodEstimated payment $2,297/month
Highlights
- Landscaped Professionally
- Contemporary Architecture
- Wood Flooring
- Deck
- Cathedral Ceiling
- Corner Lot
About This Home
* Water, sewer and Trash are included in the monthly HOA fee*
This is your chance to live downtown with excellent parking for you and your guests and a secured ground level, building entry! Historic Fourth and Gill neighborhood featuring these historic Lofts, completely renovated, Brownlow School Lofts! Extremely pet friendly, the building boasts luxury condos with modern amenities but retaining the nostalgia of the historic school. High ceilings with tall windows and natural light, a spiral staircase that leads to the 2nd floor, Kitchen w/stainless steel appliances, Granite countertops and wood cabinets. A mix of hardwood, carpeting and beautiful tile work in the bathroom and laundry areas. All appliances are included. An additional 10-foot-deep bonus storage unit included. Secured parking for 2 plus cars, secured entrance to the building, workout facility and giant roof top deck with a view of city lights complete this wonderful historic condo! Sewer, Water and Trash pickup are included in the HOA dues. Pets allowed! Indoor bicycle racks on lower floor. KUB just installed high speed fiber optics in the complex for excellent work at home possibilities. Walking and biking distance to Downtown Knoxville with many restaurants, breweries and shops along the way. Pet friendly condo neighborhood, just 10 min to University of Tennessee and UT Medical Center. Motivated Seller
Home Details
Home Type
- Single Family
Est. Annual Taxes
- $1,841
Year Built
- Built in 1913
Lot Details
- 6,970 Sq Ft Lot
- Landscaped Professionally
- Corner Lot
- Level Lot
HOA Fees
- $252 Monthly HOA Fees
Home Design
- Contemporary Architecture
- Brick Exterior Construction
- Frame Construction
Interior Spaces
- 900 Sq Ft Home
- Cathedral Ceiling
- Vinyl Clad Windows
- Drapes & Rods
- Storage
- Dryer
- Unfinished Basement
Kitchen
- Self-Cleaning Oven
- Range
- Microwave
- Dishwasher
- Disposal
Flooring
- Wood
- Carpet
- Tile
Bedrooms and Bathrooms
- 2 Bedrooms
- 2 Full Bathrooms
- Walk-in Shower
Parking
- Parking Available
- Common or Shared Parking
- Parking Lot
- Off-Street Parking
Schools
- Christenberry Elementary School
- Whittle Springs Middle School
- Fulton High School
Utilities
- Central Heating and Cooling System
- Heat Pump System
- Internet Available
Additional Features
- Deck
- Ground Level Unit
Community Details
- Brownlow School Lofts Unit 121 Subdivision
- Mandatory home owners association
Listing and Financial Details
- Assessor Parcel Number 081LL00400S
Map
Home Values in the Area
Average Home Value in this Area
Property History
| Date | Event | Price | Change | Sq Ft Price |
|---|---|---|---|---|
| 08/27/2025 08/27/25 | Price Changed | $349,990 | -2.8% | $389 / Sq Ft |
| 08/25/2025 08/25/25 | Price Changed | $359,900 | -2.7% | $400 / Sq Ft |
| 07/29/2025 07/29/25 | Price Changed | $369,900 | -7.5% | $411 / Sq Ft |
| 07/07/2025 07/07/25 | For Sale | $399,900 | +215.1% | $444 / Sq Ft |
| 11/21/2012 11/21/12 | Sold | $126,900 | -- | $145 / Sq Ft |
Similar Homes in Knoxville, TN
Source: East Tennessee REALTORS® MLS
MLS Number: 1307406
- 140 E Glenwood Ave Unit 112
- 1231 Luttrell St
- 1121 Overton Place
- 1232 Armstrong Ave
- 1440 N 4th Ave
- 1018 Thompson Place NE
- 1028 Luttrell St
- 1015 Luttrell St
- 1327 Brown Ave
- 918 Luttrell St
- 1624 Folsom Ave
- 1410 Cecil Ave
- 801 N 4th Ave Unit 6
- 424 E Scott Ave Unit A
- 605 Gill Ave
- 505 E Scott Ave
- 903 Luttrell St
- 808 N 4th Ave
- 1512 Cecil Ave
- 528 W Glenwood Ave
- 941 Luttrell St Unit C
- 319 E Scott Ave Unit 319-1
- 1508 Mccroskey Ave
- 209 E Baxter Ave
- 1413 Woodbine Ave
- 417 E Woodland Ave
- 1201 N Central St Unit 102
- 1910 Fine Ave
- 2101 Hoitt Ave
- 519 E Churchwell Ave Unit 1
- 2110 Brown Ave
- 101 E 5th Ave
- 126 E Columbia Ave
- 215 Florida Ave
- 1800 Linden Ave
- 2453 Cecil Ave
- 215 Willow Ave
- 115 Willow Ave Unit 303
- 115 Willow Ave Unit 403
- 2400 Woodbine Ave Unit 2400 Woodbine Ave Unit 2






