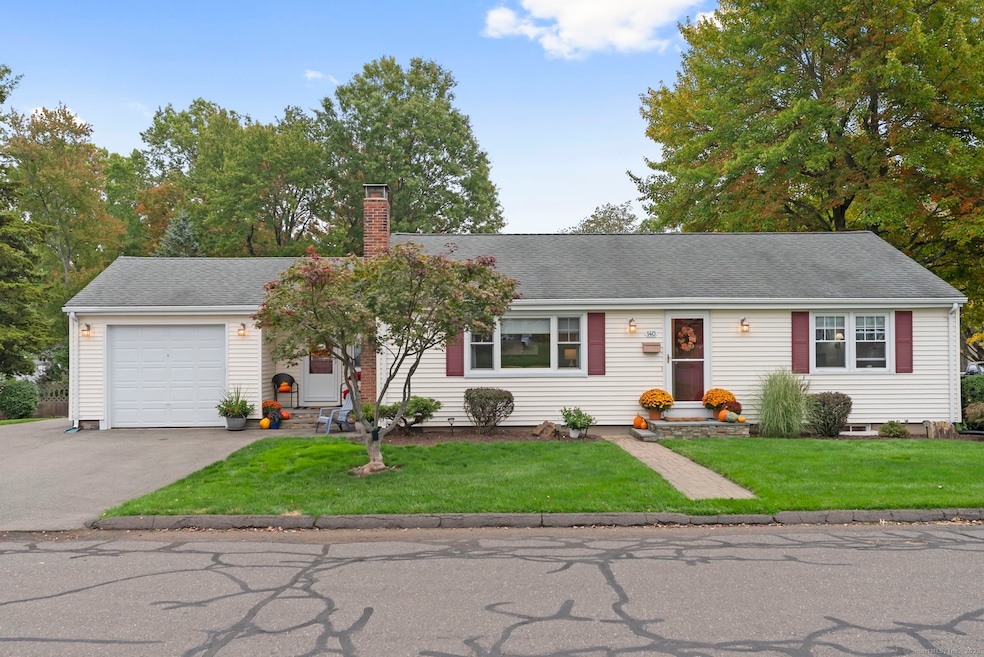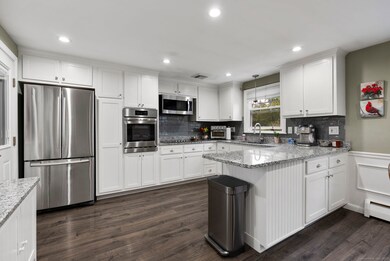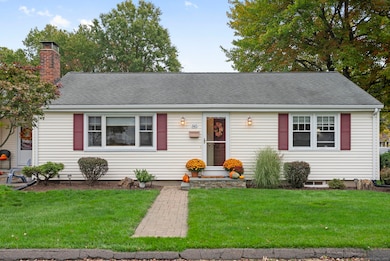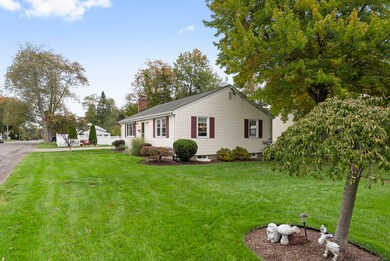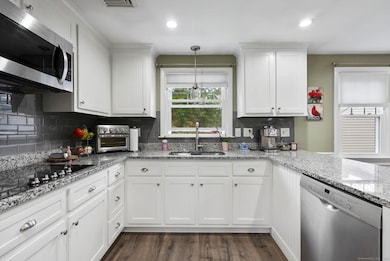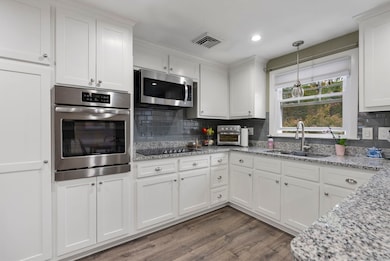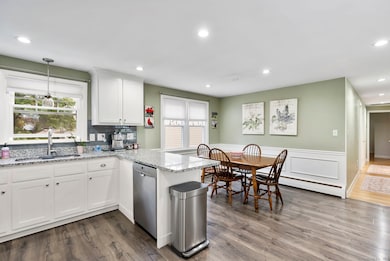140 Edward St Wethersfield, CT 06109
Estimated payment $2,589/month
Highlights
- Property is near public transit
- Attic
- Crown Molding
- Ranch Style House
- 1 Fireplace
- Laundry Room
About This Home
Welcome home! This meticulously maintained and beautifully updated ranch is truly move in ready. The kitchen offers white cabinets, granite countertops, stainless steel appliances, and a spacious dining area. The living room with picture window lets in an abundants of natural light and a cozy wood-burning fireplace is perfect for cold New England nights. Three bedrooms and two full baths, including a main bath with heated floors, showcases the attention to detail found throughout. The walk-out lower level expands the living space with a family room featuring tile flooring, a bar, full bathroom, laundry room, office, craft room, and a cedar closet. Additional highlights include walk up attic, thermopane windows, crown molding, vinyl siding, central air, and a one-car attached garage. Conveniently located just a short walk to D&D Market, shopping, and local amenities. This home is not to be missed! Ring camera on entry door.
Listing Agent
William Raveis Real Estate Brokerage Phone: (860) 841-1176 License #RES.0812831 Listed on: 10/13/2025

Home Details
Home Type
- Single Family
Est. Annual Taxes
- $6,990
Year Built
- Built in 1960
Lot Details
- 8,712 Sq Ft Lot
Parking
- 1 Car Garage
Home Design
- Ranch Style House
- Frame Construction
- Asphalt Shingled Roof
- Vinyl Siding
- Masonry
Interior Spaces
- Crown Molding
- 1 Fireplace
Kitchen
- Built-In Oven
- Electric Cooktop
- Dishwasher
- Disposal
Bedrooms and Bathrooms
- 3 Bedrooms
- 2 Full Bathrooms
Laundry
- Laundry Room
- Laundry on lower level
Attic
- Storage In Attic
- Walkup Attic
Partially Finished Basement
- Walk-Out Basement
- Basement Fills Entire Space Under The House
- Interior Basement Entry
- Basement Storage
Outdoor Features
- Shed
- Rain Gutters
Location
- Property is near public transit
- Property is near shops
Schools
- Emerson-Williams Elementary School
- Wethersfield High School
Utilities
- Central Air
- Hot Water Heating System
- Heating System Uses Oil
- Hot Water Circulator
- Fuel Tank Located in Basement
Community Details
- Public Transportation
Listing and Financial Details
- Assessor Parcel Number 2376093
Map
Home Values in the Area
Average Home Value in this Area
Tax History
| Year | Tax Paid | Tax Assessment Tax Assessment Total Assessment is a certain percentage of the fair market value that is determined by local assessors to be the total taxable value of land and additions on the property. | Land | Improvement |
|---|---|---|---|---|
| 2025 | $9,774 | $237,110 | $91,920 | $145,190 |
| 2024 | $6,369 | $147,360 | $65,100 | $82,260 |
| 2023 | $6,157 | $147,360 | $65,100 | $82,260 |
| 2022 | $6,054 | $147,360 | $65,100 | $82,260 |
| 2021 | $5,993 | $147,360 | $65,100 | $82,260 |
| 2020 | $5,996 | $147,360 | $65,100 | $82,260 |
| 2019 | $6,003 | $147,360 | $65,100 | $82,260 |
| 2018 | $5,933 | $145,500 | $62,900 | $82,600 |
| 2017 | $5,787 | $145,500 | $62,900 | $82,600 |
| 2016 | $5,608 | $145,500 | $62,900 | $82,600 |
| 2015 | $5,557 | $145,500 | $62,900 | $82,600 |
| 2014 | $5,346 | $145,500 | $62,900 | $82,600 |
Property History
| Date | Event | Price | List to Sale | Price per Sq Ft |
|---|---|---|---|---|
| 10/24/2025 10/24/25 | For Sale | $379,900 | -- | $204 / Sq Ft |
Purchase History
| Date | Type | Sale Price | Title Company |
|---|---|---|---|
| Warranty Deed | $155,000 | -- | |
| Deed | $60,000 | -- |
Mortgage History
| Date | Status | Loan Amount | Loan Type |
|---|---|---|---|
| Closed | $132,000 | No Value Available | |
| Closed | $138,100 | No Value Available | |
| Previous Owner | $80,000 | No Value Available | |
| Previous Owner | $20,000 | No Value Available |
Source: SmartMLS
MLS Number: 24130970
APN: G04540
- 43 Dudley Rd
- 51 Olney Rd
- 373 Wells Rd
- 373 Prospect St
- 155 Prospect St
- 20 Gracewell Rd
- 876 Ridge Rd
- 841 Ridge Rd
- 133 Wells Farm Dr
- 108 Chamberlain Rd
- 35 Stillwold Dr
- 104 Willow St
- 48 Sharon Ln
- 177 Spring St Unit 177
- 615 Ridge Rd
- 55 Rutledge Rd
- 219 Crest St
- 88 Highland St
- 15 Grass Bonnet Ln
- 26 Tifton Rd
- 21 Dale Rd
- 6 Wells Farm Dr
- 975 Silas Deane Hwy
- 966 Silas Deane Hwy
- 40 Main St
- 1178 Silas Deane Hwy
- 176 Wolcott Hill Rd Unit 178
- 275 Ridge Rd
- 18 Rockland St
- 79-79 Village Dr
- 37 Fairway Dr
- 46 Hart St
- 170 Ridge Rd Unit 304
- 170 Ridge Rd Unit 201
- 12 Bogart Ln Unit 12
- 72 Folly Brook Blvd
- 72 Folly Brook Blvd Unit 38-2
- 1802 Silas Deane Hwy
- 1800 Silas Deane Hwy
- 127 Two Rod Hwy
