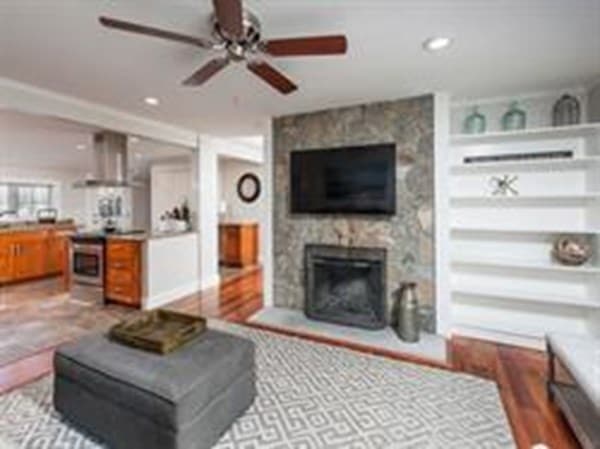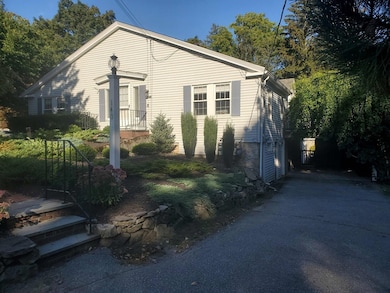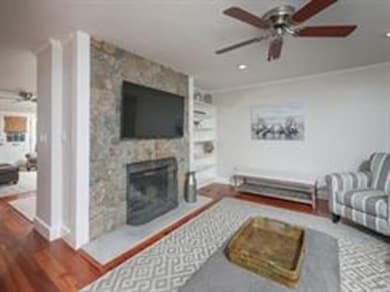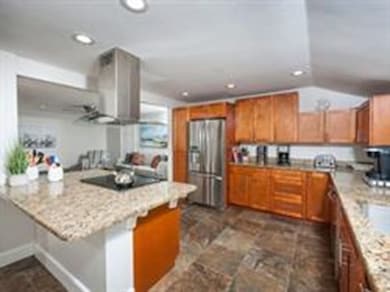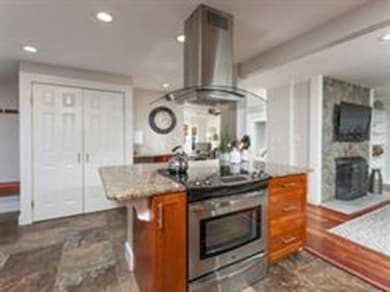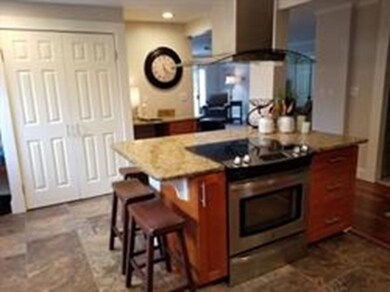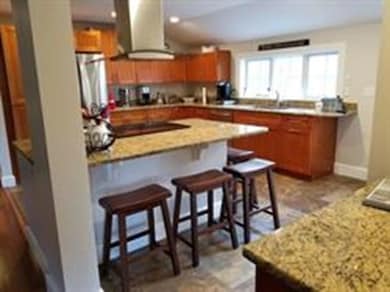140 Elm St Unit 2 Andover, MA 01810
Shawsheen Heights NeighborhoodHighlights
- Medical Services
- 45,000 Sq Ft lot
- Custom Closet System
- West Elementary School Rated A-
- Open Floorplan
- Landscaped Professionally
About This Home
THIS UPDATED & FURNISHED RANCH OFFERS ONE LEVEL LIVING ON GRACIOUS LOT NEAR ANDOVER CENTER?? Within walking distance to Town, Train, Merrimack College and Phillips Academy. This updated spacious and charming 3 bedroom, 2 bath ranch offers all the modern amenities w open floor plan, granite and stainless steel fully furnished and beautifully appointed all ready to move into, fully applianced kitchen with granite counter tops, 5 bar stools for eating and visiting and a secretary area plus spacious deck w table chairs and Weber Gas Grill which overlooks great yard, fireplaced family room, large living room and 2 completely updated baths - one with stackable washer and dryer. NOTE: The spacious deck great for BBQ and overlooks expansive backyard. Owner will entertain short or long term lease, consult listing agent.
Property Details
Home Type
- Multi-Family
Year Built
- Built in 1920 | Remodeled
Lot Details
- 1.03 Acre Lot
- Fenced Yard
- Landscaped Professionally
Parking
- 1 Car Garage
Home Design
- Property Attached
- Entry on the 1st floor
Interior Spaces
- 1,800 Sq Ft Home
- 1-Story Property
- Open Floorplan
- Recessed Lighting
- Picture Window
- Family Room with Fireplace
- Sitting Room
- Exterior Basement Entry
- Attic Access Panel
Kitchen
- Breakfast Bar
- Range
- Microwave
- Dishwasher
- Stainless Steel Appliances
- Solid Surface Countertops
- Disposal
Flooring
- Wood
- Wall to Wall Carpet
Bedrooms and Bathrooms
- 3 Bedrooms
- Custom Closet System
- Walk-In Closet
- 2 Full Bathrooms
Laundry
- Laundry on main level
- Dryer
- Washer
Outdoor Features
- Balcony
- Deck
- Rain Gutters
Location
- Property is near public transit
- Property is near schools
Schools
- Bancroft Elementary School
- Doherty Middle School
- AHS High School
Utilities
- Cooling Available
- Forced Air Heating System
- Heating System Uses Natural Gas
- High Speed Internet
Listing and Financial Details
- Security Deposit $4,000
- Property Available on 12/1/25
- Rent includes water, sewer, trash collection, snow removal, gardener, garden area, cable TV, furnishings (see remarks), laundry facilities, parking
Community Details
Overview
- No Home Owners Association
- Near Conservation Area
Amenities
- Medical Services
- Common Area
Recreation
- Park
Pet Policy
- Call for details about the types of pets allowed
Map
Source: MLS Property Information Network (MLS PIN)
MLS Number: 73440041
- 105 Elm St Unit A
- 156 High St
- 20 Walnut Ave
- 61 Elm St Unit 61
- 10 Maple Ave Unit 3
- 1 Longwood Dr Unit 105
- 50 A Whittier St Unit 1
- 46 Linwood St
- 170 Haverhill St Unit 138
- 180 Chestnut St
- 204 Chestnut St
- 10C Washington Park Dr Unit 10
- 70 Washington Park Dr Unit 1
- 2 Powder Mill Square Unit 2B
- 3 Weeping Willow Way
- 7-9 Buxton Ct
- 257 N Main St Unit 4
- 5 Castle Heights Rd
- 22 Railroad St Unit 311
- 124 Hillside Rd
- 33 Washington Ave Unit 33
- 80 Carmel Rd Unit 5
- 10 Longwood Dr Unit 5
- 53 Whittier St Unit . 2
- 50 Whittier St Unit 1
- 50 Royal Crest Dr
- 80 A Washington Park Dr Unit 2
- 10 Washington Park Dr Unit 10
- 10 High St Unit 3
- 70A Washington Park Dr Unit 2
- 8-10 Essex St Unit 5
- 8 Marie Dr
- 100 Hawthorne Way
- 2 Punchard Ave Unit 3
- 20 Amici Way
- 102 Hillside Rd Unit Basement
- 102 Hillside Rd Unit B
- 16 Balmoral St Unit 107
- 16 Balmoral St Unit 307
- 27 Lincoln Cir W
