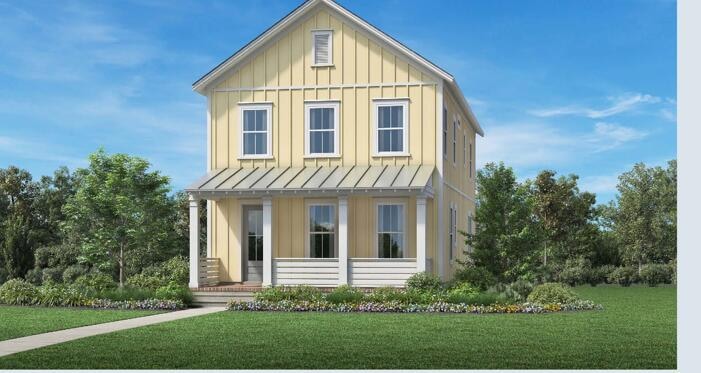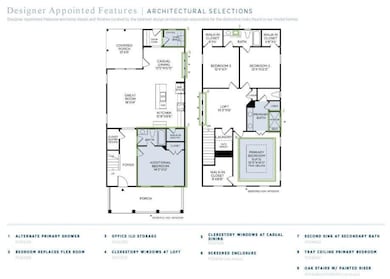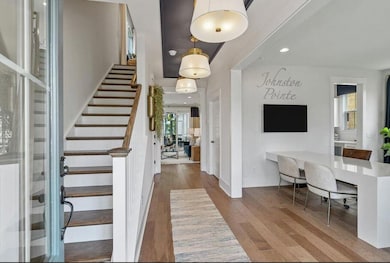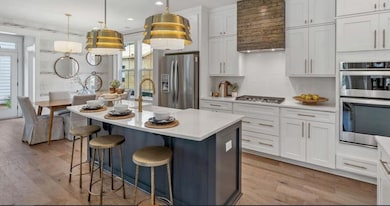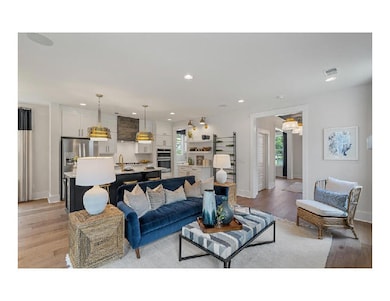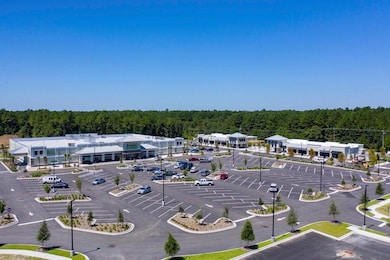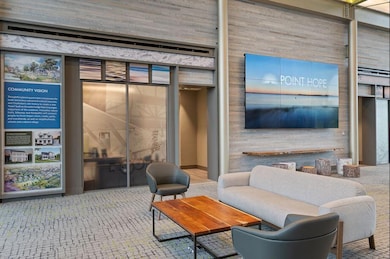PENDING
NEW CONSTRUCTION
$3K PRICE DROP
140 Falaise St Charleston, SC 29492
Wando NeighborhoodEstimated payment $4,778/month
4
Beds
2.5
Baths
2,135
Sq Ft
$348
Price per Sq Ft
Highlights
- Under Construction
- Wood Flooring
- High Ceiling
- Traditional Architecture
- Loft
- Great Room
About This Home
Still time to personalize at our Design Studio! Welcome to the Hayleigh Farmhouse! Estimated Completion February/March 2026. Greet your guests in a welcoming foyer that flows into the spacious great room that is open to the kitchen and casual dining area. Beyond the great room is the desirable screened porch, perfect for entertaining outside. Prepping meals is a breeze with the large center island and ample counter space. The primary bedroom suite offers a luxurious bath and impressive closet space. Sizable secondary bedrooms feature a shared hall bathroom.
Home Details
Home Type
- Single Family
Year Built
- Built in 2025 | Under Construction
Lot Details
- 5,227 Sq Ft Lot
HOA Fees
- $117 Monthly HOA Fees
Parking
- 2 Car Garage
- Garage Door Opener
Home Design
- Traditional Architecture
- Slab Foundation
- Architectural Shingle Roof
- Asphalt Roof
- Cement Siding
Interior Spaces
- 2,135 Sq Ft Home
- 2-Story Property
- Tray Ceiling
- Smooth Ceilings
- High Ceiling
- Great Room
- Loft
Kitchen
- Eat-In Kitchen
- Microwave
- Dishwasher
- Kitchen Island
- Disposal
Flooring
- Wood
- Carpet
- Ceramic Tile
Bedrooms and Bathrooms
- 4 Bedrooms
- Walk-In Closet
Laundry
- Laundry Room
- Washer Hookup
Outdoor Features
- Screened Patio
- Front Porch
Schools
- Philip Simmons Elementary And Middle School
- Philip Simmons High School
Utilities
- Forced Air Heating and Cooling System
- Heating System Uses Natural Gas
- Tankless Water Heater
Listing and Financial Details
- Home warranty included in the sale of the property
Community Details
Overview
- Built by Toll Brothers Inc.
- Point Hope Subdivision
Recreation
- Park
- Dog Park
- Trails
Map
Create a Home Valuation Report for This Property
The Home Valuation Report is an in-depth analysis detailing your home's value as well as a comparison with similar homes in the area
Home Values in the Area
Average Home Value in this Area
Property History
| Date | Event | Price | List to Sale | Price per Sq Ft | Prior Sale |
|---|---|---|---|---|---|
| 07/24/2025 07/24/25 | Sold | $747,000 | 0.0% | $350 / Sq Ft | View Prior Sale |
| 07/19/2025 07/19/25 | Off Market | $747,000 | -- | -- | |
| 07/16/2025 07/16/25 | Pending | -- | -- | -- | |
| 07/16/2025 07/16/25 | For Sale | $747,000 | -- | $350 / Sq Ft |
Source: CHS Regional MLS
Source: CHS Regional MLS
MLS Number: 25013826
Nearby Homes
- 132 Falaise St
- 148 Falaise St
- 128 Falaise St
- 251 Newsday St
- 236 Newsday St
- 2056 Ten Point Dr
- 608 Saturn Rocket St
- 263 Newsday St
- 609 Saturn Rocket St
- 613 Saturn Rocket St
- 404 Kandinsky St
- 252 Newsday St
- 521 Spiral Ramp Ct
- 617 Saturn Rocket St
- Keaton Plan at Point Hope - Village Collection
- Jenkins Plan at Point Hope - Garden Collection
- Wheatley Plan at Point Hope - Park Collection
- Higgins Plan at Point Hope - Cottage Collection
- Yates Plan at Point Hope - Village Collection
- Kellicreek II Plan at Point Hope - Cottage Collection
