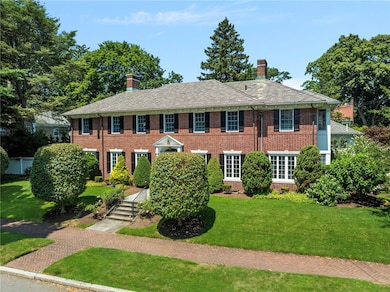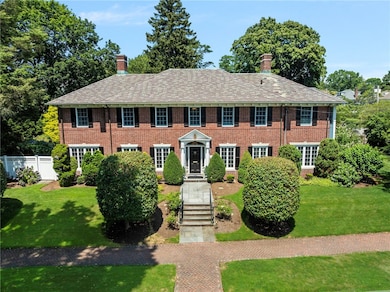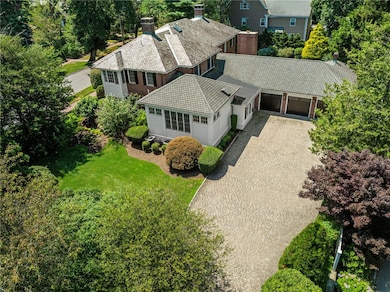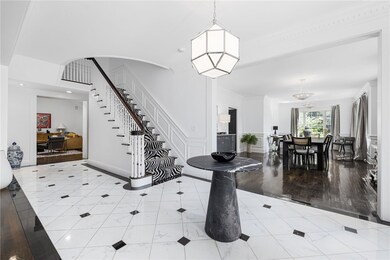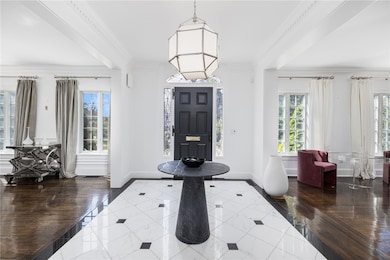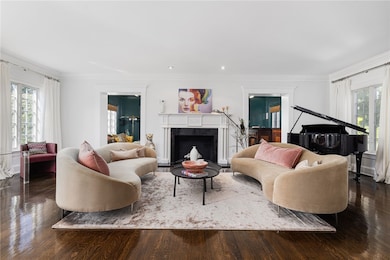140 Freeman Pkwy Providence, RI 02906
Blackstone NeighborhoodEstimated payment $20,542/month
Highlights
- Marina
- Spa
- Colonial Architecture
- Golf Course Community
- 0.4 Acre Lot
- Vaulted Ceiling
About This Home
Located in the heart of the coveted Freeman Plat neighborhood, this stately brick residence sits on a rare half-acre corner lot and has been thoughtfully and extensively renovated to the highest standards. With landscape design by the renowned Olmsted Brothers the visionaries behind Central Park and Blackstone Boulevard this home offers a perfect blend of historic elegance and modern luxury. Inside, the home features four bedrooms, three full and two half bathrooms, including a luxurious double-door primary suite with dual walk-in closets and a spa-inspired bath with a soaking tub, steam shower, and dual vanities. All bathrooms are equipped with radiant heated floors for year-round comfort. Designed for both grand entertaining and intimate gatherings, the home boasts a stunning chef's kitchen with marble countertops, a rich wood center island, and top-tier appliances. A butler's pantry and breakfast room offer added functionality and charm, while a large formal dining room sets the stage for elegant meals. The expansive family room features vaulted ceilings, a wood-burning fireplace, and French doors that open to the beautifully landscaped backyard. A separate bar room with a wet bar, detailed millwork, and its own set of French doors provides a refined setting for entertaining. With all new Andersen windows and exquisite architectural details throughout, this is a truly exceptional East Side property offering the rare combination of space, craftsmanship, and location.
Home Details
Home Type
- Single Family
Est. Annual Taxes
- $19,728
Year Built
- Built in 1900
Lot Details
- 0.4 Acre Lot
- Corner Lot
- Property is zoned R1A
Parking
- 3 Car Attached Garage
Home Design
- Colonial Architecture
- Antique Architecture
- Brick Exterior Construction
- Combination Foundation
Interior Spaces
- 2-Story Property
- Wet Bar
- Vaulted Ceiling
- Skylights
- 3 Fireplaces
- Marble Fireplace
- Stone Fireplace
- Fireplace Features Masonry
- Game Room
- Storage Room
- Security System Owned
- Attic
Kitchen
- Butlers Pantry
- Oven
- Range with Range Hood
- Microwave
- Dishwasher
- Disposal
Flooring
- Wood
- Marble
- Ceramic Tile
Bedrooms and Bathrooms
- 4 Bedrooms
- Soaking Tub
- Steam Shower
Laundry
- Laundry Room
- Dryer
- Washer
Partially Finished Basement
- Basement Fills Entire Space Under The House
- Interior and Exterior Basement Entry
Utilities
- Forced Air Heating and Cooling System
- Heating System Uses Gas
- 200+ Amp Service
- Gas Water Heater
- Cable TV Available
Additional Features
- Spa
- Property near a hospital
Listing and Financial Details
- Tax Lot 449
- Assessor Parcel Number 140FREEMANPKWYPROV
Community Details
Overview
- Freeman Plat Subdivision
Amenities
- Shops
- Restaurant
- Public Transportation
Recreation
- Marina
- Golf Course Community
- Tennis Courts
- Recreation Facilities
Map
Home Values in the Area
Average Home Value in this Area
Tax History
| Year | Tax Paid | Tax Assessment Tax Assessment Total Assessment is a certain percentage of the fair market value that is determined by local assessors to be the total taxable value of land and additions on the property. | Land | Improvement |
|---|---|---|---|---|
| 2025 | $20,087 | $2,391,300 | $912,200 | $1,479,100 |
| 2024 | $35,392 | $1,928,700 | $453,800 | $1,474,900 |
| 2023 | $35,392 | $1,928,700 | $453,800 | $1,474,900 |
| 2022 | $34,331 | $1,928,700 | $453,800 | $1,474,900 |
| 2021 | $42,619 | $1,735,300 | $379,300 | $1,356,000 |
| 2020 | $42,619 | $1,735,300 | $379,300 | $1,356,000 |
| 2019 | $42,619 | $1,735,300 | $379,300 | $1,356,000 |
| 2018 | $48,704 | $1,523,900 | $325,400 | $1,198,500 |
| 2017 | $48,704 | $1,523,900 | $325,400 | $1,198,500 |
| 2016 | $48,704 | $1,523,900 | $325,400 | $1,198,500 |
| 2015 | $44,566 | $1,346,400 | $344,500 | $1,001,900 |
| 2014 | $45,441 | $1,346,400 | $344,500 | $1,001,900 |
| 2013 | $45,441 | $1,346,400 | $344,500 | $1,001,900 |
Property History
| Date | Event | Price | List to Sale | Price per Sq Ft | Prior Sale |
|---|---|---|---|---|---|
| 09/15/2025 09/15/25 | Price Changed | $3,650,000 | -6.3% | $590 / Sq Ft | |
| 08/01/2025 08/01/25 | For Sale | $3,895,000 | +159.7% | $630 / Sq Ft | |
| 03/04/2021 03/04/21 | Sold | $1,500,000 | -24.8% | $242 / Sq Ft | View Prior Sale |
| 02/02/2021 02/02/21 | Pending | -- | -- | -- | |
| 09/16/2020 09/16/20 | For Sale | $1,995,000 | -- | $322 / Sq Ft |
Purchase History
| Date | Type | Sale Price | Title Company |
|---|---|---|---|
| Warranty Deed | $1,500,000 | None Available |
Mortgage History
| Date | Status | Loan Amount | Loan Type |
|---|---|---|---|
| Open | $1,200,000 | Purchase Money Mortgage |
Source: State-Wide MLS
MLS Number: 1391456
APN: PROV-860449-000000-000000
- 82 Freeman Pkwy
- 201 Arlington Ave
- 189 Laurel Ave Unit 189
- 22 Miles Ave Unit 1
- 22 Miles Ave
- 181 Cole Ave Unit 2
- 125 Taber Ave
- 24 University Ave Unit 2
- 296 Cole Ave
- 188 Blackstone Blvd
- 15 Taft Ave
- 242 President Ave Unit 11
- 134 Irving Ave
- 94 Larch St
- 377 Hope St Unit 3
- 80 Clarendon Ave
- 31 Mount Hope Ave
- 185 Lippitt St
- 184 Pleasant St
- 141 Elton St
- 422 Wayland Ave
- 168 Elmgrove Ave Unit 1
- 263 Doyle Ave Unit 265
- 40 Sessions St Unit 16
- 100 Taft Ave Unit 6
- 347 Lloyd Ave Unit 2
- 58 Taft Ave Unit 3
- 61 Slater Ave Unit 12
- 10 Cole Ave Unit 1
- 18 Aldrich Terrace Unit 1
- 30 Taft Ave Unit 2
- 30 Taft Ave
- 21 Elton St Unit 3
- 63 Savoy St Unit 63 Savoy St.
- 407 Morris Ave Unit 3
- 376 Hope St
- 374 Hope St Unit 3
- 374 Hope St Unit 2
- 78 Forest St Unit 3
- 16 Grotto Ave

