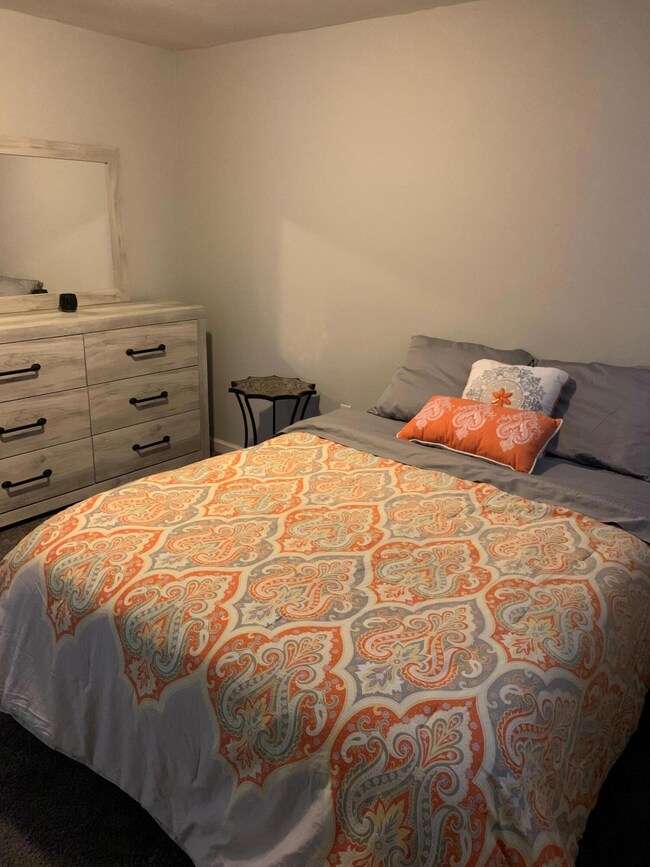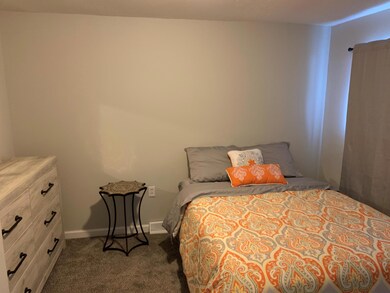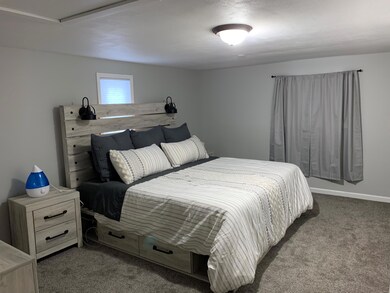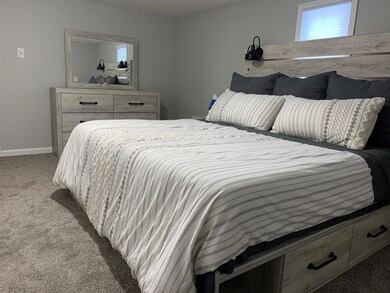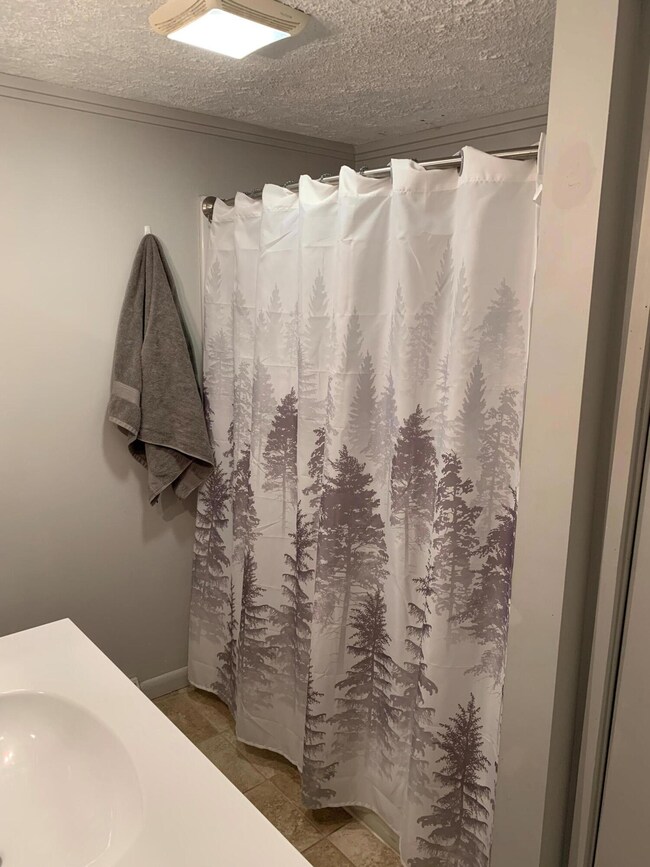
140 Fulton St Grayling, MI 49738
Highlights
- Ranch Style House
- First Floor Utility Room
- Living Room
- No HOA
- 1 Car Detached Garage
- Forced Air Heating System
About This Home
As of May 2023Freshly painted interior of this updated cozy home with a large yard is just a short walk to the Ausable River and is move in ready. 1260 sq ft 3 Bed, 1 Bath, detached garage is close to town and tucked away on a quiet street.
Last Agent to Sell the Property
Berkshire Hathaway Home Services-Kee Realty License #6501441701 Listed on: 04/05/2023

Home Details
Home Type
- Single Family
Est. Annual Taxes
- $2,110
Year Built
- Built in 1960
Lot Details
- Lot Dimensions are 117 x194
Parking
- 1 Car Detached Garage
Home Design
- Ranch Style House
- Frame Construction
- Aluminum Siding
Interior Spaces
- 1,260 Sq Ft Home
- Living Room
- Dining Room
- First Floor Utility Room
- Crawl Space
Kitchen
- Built-In Oven
- Microwave
Bedrooms and Bathrooms
- 3 Bedrooms
- 1 Full Bathroom
Laundry
- Laundry on main level
- Dryer
- Washer
Schools
- Grayling Elementary School
- Grayling High School
Utilities
- Forced Air Heating System
- Municipal Utilities District for Water and Sewer
Community Details
- No Home Owners Association
Ownership History
Purchase Details
Home Financials for this Owner
Home Financials are based on the most recent Mortgage that was taken out on this home.Purchase Details
Home Financials for this Owner
Home Financials are based on the most recent Mortgage that was taken out on this home.Purchase Details
Purchase Details
Purchase Details
Home Financials for this Owner
Home Financials are based on the most recent Mortgage that was taken out on this home.Purchase Details
Purchase Details
Purchase Details
Purchase Details
Similar Homes in Grayling, MI
Home Values in the Area
Average Home Value in this Area
Purchase History
| Date | Type | Sale Price | Title Company |
|---|---|---|---|
| Warranty Deed | $145,000 | -- | |
| Warranty Deed | $52,000 | None Available | |
| Quit Claim Deed | -- | -- | |
| Quit Claim Deed | -- | -- | |
| Deed | $19,000 | -- | |
| Warranty Deed | $65,900 | -- | |
| Warranty Deed | $65,900 | -- | |
| Warranty Deed | $31,500 | -- | |
| Deed | $25,200 | -- |
Mortgage History
| Date | Status | Loan Amount | Loan Type |
|---|---|---|---|
| Open | $148,117 | VA |
Property History
| Date | Event | Price | Change | Sq Ft Price |
|---|---|---|---|---|
| 05/10/2023 05/10/23 | Sold | $145,000 | 0.0% | $115 / Sq Ft |
| 04/08/2023 04/08/23 | Pending | -- | -- | -- |
| 04/05/2023 04/05/23 | For Sale | $145,000 | +178.8% | $115 / Sq Ft |
| 01/12/2017 01/12/17 | Sold | $52,000 | +173.7% | $41 / Sq Ft |
| 11/28/2016 11/28/16 | Pending | -- | -- | -- |
| 05/11/2012 05/11/12 | Sold | $19,000 | -- | $15 / Sq Ft |
| 04/26/2012 04/26/12 | Pending | -- | -- | -- |
Tax History Compared to Growth
Tax History
| Year | Tax Paid | Tax Assessment Tax Assessment Total Assessment is a certain percentage of the fair market value that is determined by local assessors to be the total taxable value of land and additions on the property. | Land | Improvement |
|---|---|---|---|---|
| 2025 | $2,110 | $54,100 | $6,700 | $47,400 |
| 2024 | $1,714 | $49,100 | $6,700 | $42,400 |
| 2023 | $1,071 | $40,900 | $6,700 | $34,200 |
| 2022 | $1,733 | $37,100 | $6,700 | $30,400 |
| 2021 | $1,759 | $31,100 | $6,700 | $24,400 |
| 2020 | $1,735 | $30,700 | $6,700 | $24,000 |
| 2019 | $1,698 | $29,200 | $6,700 | $22,500 |
| 2018 | $1,665 | $26,700 | $6,700 | $20,000 |
| 2017 | $1,436 | $27,000 | $6,700 | $20,300 |
| 2016 | $1,424 | $25,600 | $6,700 | $18,900 |
| 2015 | -- | $25,600 | $0 | $0 |
| 2014 | -- | $23,000 | $0 | $0 |
| 2013 | -- | $23,600 | $0 | $0 |
Agents Affiliated with this Home
-

Seller's Agent in 2023
Todd Dunckley
Berkshire Hathaway Home Services-Kee Realty
(248) 421-6103
8 in this area
33 Total Sales
-

Buyer's Agent in 2023
Donna Stubenvoll
Real Estate One of Gaylord
(989) 370-0270
7 in this area
145 Total Sales
-

Seller's Agent in 2017
Laurie Jamison
Northern Homes Realty
(989) 390-2464
30 in this area
57 Total Sales
-
C
Seller Co-Listing Agent in 2012
Carlos Jean-Francois
RE/MAX Land and Lakes
Map
Source: Water Wonderland Board of REALTORS®
MLS Number: 201823268
APN: 070-008-010-018-00
- 401 Mikado St
- 212 Scott St
- 607 Ogemaw St
- 701 Chestnut St
- 4263 W M-72 Hwy
- 000 W M-72 Hwy
- 241 Dale St
- LOTS 71-75 Evergreen Dr
- 200 Crestwood Dr
- Lot 30 Norseman Dr
- Lot 8 Norseman Dr
- Lot 8 & 30 Norseman Dr
- 0 Helen Unit 1936684
- Lot #31 Helen Dr
- 1557 S Ausable Trail
- 268 Yorke Trail
- 6960 Trem Pal Rd
- 277 Wendy Ln
- 1172 Trails End Rd
- 3466 Short St

