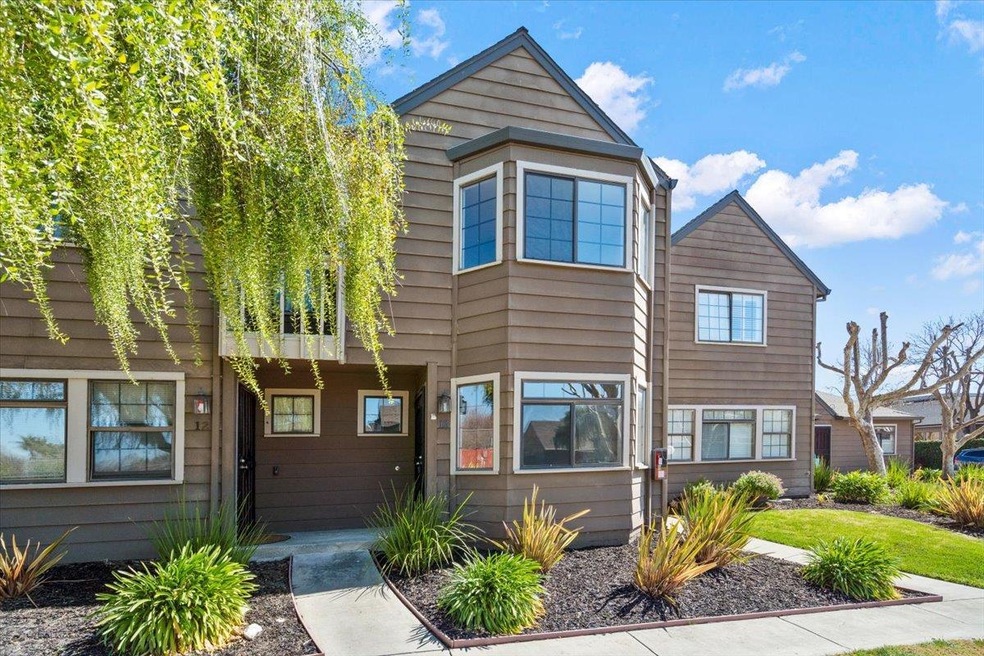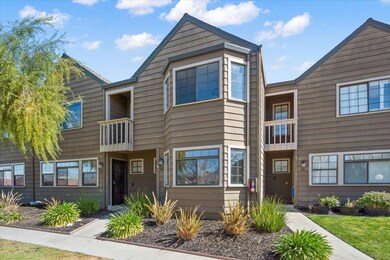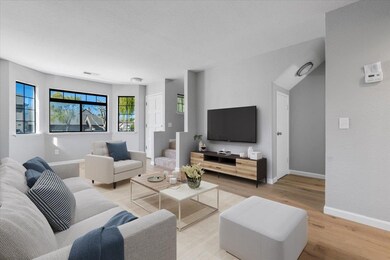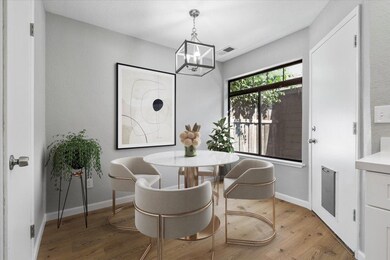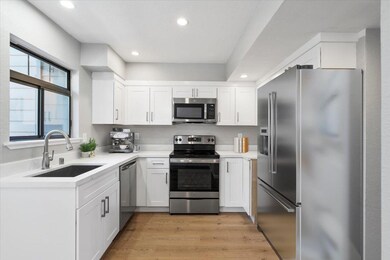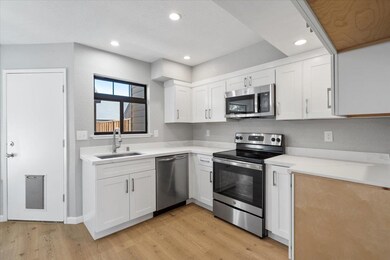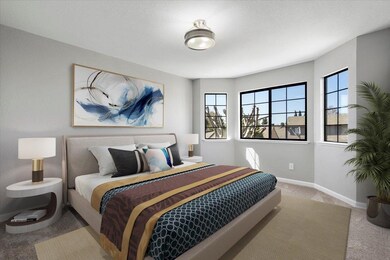
140 Gibson Dr Unit 13 Hollister, CA 95023
Highlights
- In Ground Pool
- Clubhouse
- 1 Car Detached Garage
- Gated Community
- Quartz Countertops
- Eat-In Kitchen
About This Home
As of March 2025Live behind the gate and enjoy the pool, spa, and clubhouse! Feel at home in your new kitchen with marble styled quartz counters, new soft close cabinets, new dishwasher, new gas stove, stainless sink, light fixtures and enjoy the view of your courtyard! This home is complete with fresh new laminate floors and new paint throughout. Enjoy the new bathroom vanities with soft close drawers updated lighting and new fixatures. All new carpet on stairs and bedrooms. Large master bedroom two closets and view. Located close to schools, shopping, and commuter access points for highways! Home sweet home!
Last Agent to Sell the Property
eXp Realty of California Inc License #01765439 Listed on: 03/18/2022

Last Buyer's Agent
Nichole Nijmeh- Carter
Keller Williams San Jose Gateway License #02053154

Townhouse Details
Home Type
- Townhome
Est. Annual Taxes
- $6,005
Year Built
- Built in 1986
Parking
- 1 Car Detached Garage
Home Design
- Slab Foundation
- Composition Roof
Interior Spaces
- 1,054 Sq Ft Home
- 2-Story Property
- Separate Family Room
- Laundry in Garage
Kitchen
- Eat-In Kitchen
- Gas Oven
- <<microwave>>
- Dishwasher
- Quartz Countertops
- Disposal
Flooring
- Carpet
- Laminate
Bedrooms and Bathrooms
- 2 Bedrooms
Pool
- In Ground Pool
- In Ground Spa
- Fence Around Pool
Additional Features
- 871 Sq Ft Lot
- Forced Air Heating System
Listing and Financial Details
- Assessor Parcel Number 056-300-013-000
Community Details
Overview
- Property has a Home Owners Association
- Association fees include common area electricity, exterior painting, fencing, insurance, landscaping / gardening, maintenance - common area, management fee, recreation facility
- Gibson Station Association
- Built by Gibson Station
Recreation
- Community Playground
- Community Pool
Additional Features
- Clubhouse
- Gated Community
Ownership History
Purchase Details
Home Financials for this Owner
Home Financials are based on the most recent Mortgage that was taken out on this home.Purchase Details
Home Financials for this Owner
Home Financials are based on the most recent Mortgage that was taken out on this home.Purchase Details
Home Financials for this Owner
Home Financials are based on the most recent Mortgage that was taken out on this home.Purchase Details
Home Financials for this Owner
Home Financials are based on the most recent Mortgage that was taken out on this home.Purchase Details
Home Financials for this Owner
Home Financials are based on the most recent Mortgage that was taken out on this home.Purchase Details
Home Financials for this Owner
Home Financials are based on the most recent Mortgage that was taken out on this home.Similar Homes in Hollister, CA
Home Values in the Area
Average Home Value in this Area
Purchase History
| Date | Type | Sale Price | Title Company |
|---|---|---|---|
| Grant Deed | $475,000 | Orange Coast Title | |
| Grant Deed | $469,000 | First American Title | |
| Grant Deed | $380,000 | Fidelity National Title | |
| Grant Deed | $325,000 | Chicago Title Co | |
| Grant Deed | $160,000 | Chicago Title Company | |
| Grant Deed | $252,000 | Chicago Title Co |
Mortgage History
| Date | Status | Loan Amount | Loan Type |
|---|---|---|---|
| Open | $466,396 | FHA | |
| Previous Owner | $445,000 | New Conventional | |
| Previous Owner | $323,000 | Credit Line Revolving | |
| Previous Owner | $260,920 | VA | |
| Previous Owner | $268,399 | VA | |
| Previous Owner | $325,000 | VA | |
| Previous Owner | $158,163 | New Conventional | |
| Previous Owner | $275,000 | New Conventional | |
| Previous Owner | $55,509 | Credit Line Revolving | |
| Previous Owner | $54,600 | Credit Line Revolving | |
| Previous Owner | $218,400 | Unknown | |
| Previous Owner | $201,600 | Unknown | |
| Previous Owner | $50,400 | Stand Alone Second | |
| Previous Owner | $117,000 | Unknown | |
| Previous Owner | $11,000 | Credit Line Revolving |
Property History
| Date | Event | Price | Change | Sq Ft Price |
|---|---|---|---|---|
| 03/13/2025 03/13/25 | Sold | $475,000 | +0.2% | $462 / Sq Ft |
| 02/07/2025 02/07/25 | Pending | -- | -- | -- |
| 11/26/2024 11/26/24 | Price Changed | $474,000 | -1.0% | $461 / Sq Ft |
| 11/12/2024 11/12/24 | Price Changed | $479,000 | -2.2% | $466 / Sq Ft |
| 10/21/2024 10/21/24 | For Sale | $489,999 | 0.0% | $477 / Sq Ft |
| 09/13/2024 09/13/24 | Pending | -- | -- | -- |
| 08/21/2024 08/21/24 | For Sale | $489,999 | +4.5% | $477 / Sq Ft |
| 04/15/2022 04/15/22 | Sold | $469,000 | -2.1% | $445 / Sq Ft |
| 03/25/2022 03/25/22 | Pending | -- | -- | -- |
| 03/18/2022 03/18/22 | For Sale | $479,000 | +47.4% | $454 / Sq Ft |
| 11/29/2017 11/29/17 | Sold | $325,000 | 0.0% | $308 / Sq Ft |
| 10/14/2017 10/14/17 | Pending | -- | -- | -- |
| 10/09/2017 10/09/17 | Price Changed | $325,000 | -4.4% | $308 / Sq Ft |
| 09/24/2017 09/24/17 | For Sale | $340,000 | -- | $323 / Sq Ft |
Tax History Compared to Growth
Tax History
| Year | Tax Paid | Tax Assessment Tax Assessment Total Assessment is a certain percentage of the fair market value that is determined by local assessors to be the total taxable value of land and additions on the property. | Land | Improvement |
|---|---|---|---|---|
| 2023 | $6,005 | $478,380 | $178,500 | $299,880 |
| 2022 | $4,431 | $348,463 | $171,551 | $176,912 |
| 2021 | $4,370 | $341,632 | $168,188 | $173,444 |
| 2020 | $4,388 | $338,130 | $166,464 | $171,666 |
| 2019 | $4,262 | $331,500 | $163,200 | $168,300 |
| 2018 | $4,160 | $325,000 | $160,000 | $165,000 |
| 2017 | $2,163 | $169,763 | $68,966 | $100,797 |
| 2016 | $2,033 | $166,435 | $67,614 | $98,821 |
| 2015 | $2,014 | $163,936 | $66,599 | $97,337 |
| 2014 | $1,895 | $160,726 | $65,295 | $95,431 |
Agents Affiliated with this Home
-
Veronica Curto

Seller's Agent in 2025
Veronica Curto
Intero Real Estate Services
(530) 333-3311
1 in this area
3 Total Sales
-
L
Buyer's Agent in 2025
Leonard Fernandez
Alberts Realty
-
DeVonna Meyer

Seller's Agent in 2022
DeVonna Meyer
eXp Realty of California Inc
(408) 981-4079
2 in this area
27 Total Sales
-
N
Buyer's Agent in 2022
Nichole Nijmeh- Carter
Keller Williams San Jose Gateway
-
H
Seller's Agent in 2017
Holly McWhinnie
Mc Whinnie, Holly Marissa, Broker
Map
Source: MLSListings
MLS Number: ML81883018
APN: 056-300-013-000
