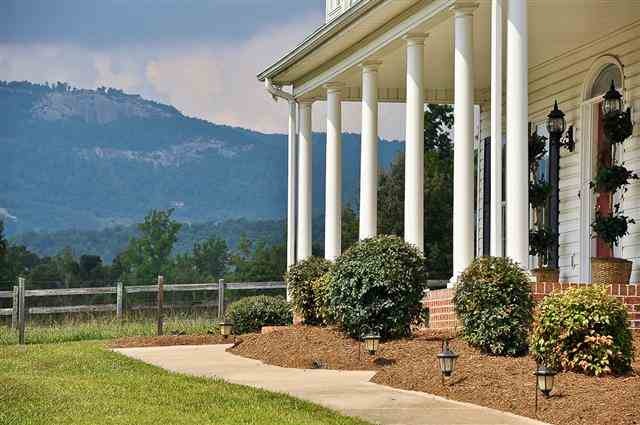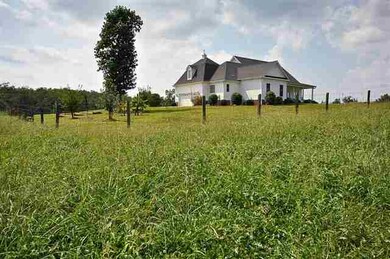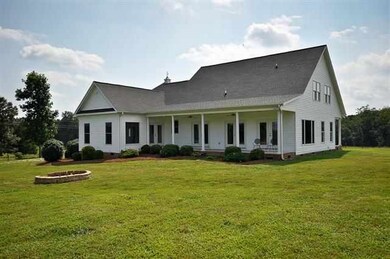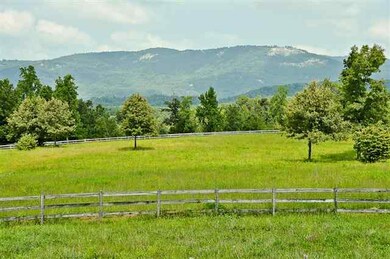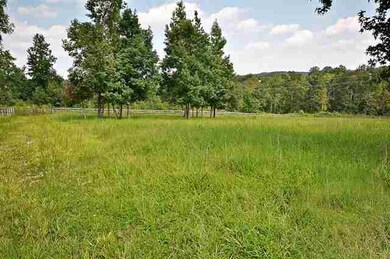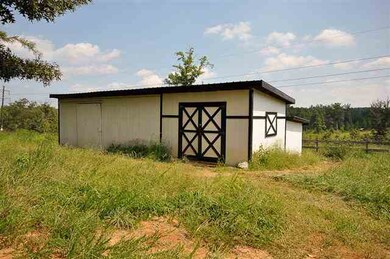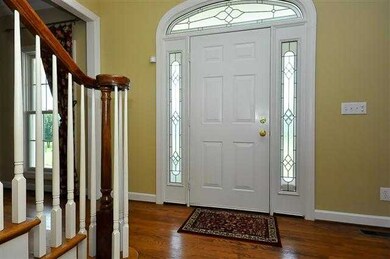
140 Glassy Rd Landrum, SC 29356
Highlights
- Barn or Stable
- Open Floorplan
- Mountain View
- Tigerville Elementary School Rated A
- Colonial Architecture
- Wood Flooring
About This Home
As of April 2025Feels wonderful. Looks great. Priced Right. Plan on allowing time in your life for "mountain gazing". The views from this home will probably lower your blood pressure. With a stately appearance, the house invites casual living with an open floor plan, bonus room, craft room, large laundry, and 4 bedrooms. And then, there's the large verandas on the front and back. The large owner's suite opens to the back veranda. The 7.8 acres are fenced with a barn and 2 sheds. You can try your hand at gardening with prepared beds and a grape arbor. If you fall in love with the house, but need a grander horse barn, please call the agent, we may be able to work something out. There's 3 golf courses within 3 miles. You're less than 30 minutes to Downtown Greenville and only 15 minutes to Landrum. Hendersonville is less than 30 miles away. Please visit the virtual tour to see all that 140 Glassy has to offer. But to REALLY experience this property, you really need to visit. Allow plenty of time on your visit to sit on the porch or in the family room and do some "mountain gazing".
Last Agent to Sell the Property
Mona Lisa Harrison
OTHER Listed on: 08/26/2012

Home Details
Home Type
- Single Family
Est. Annual Taxes
- $2,559
Year Built
- Built in 2004
Lot Details
- 7.86 Acre Lot
- Lot Dimensions are 924x350
- Few Trees
Home Design
- Colonial Architecture
- Architectural Shingle Roof
- Vinyl Siding
Interior Spaces
- 3,100 Sq Ft Home
- 2-Story Property
- Open Floorplan
- Smooth Ceilings
- Ceiling height of 9 feet or more
- Ceiling Fan
- Gas Log Fireplace
- Insulated Windows
- Tilt-In Windows
- Entrance Foyer
- Home Office
- Loft
- Bonus Room
- Mountain Views
- Crawl Space
- Storage In Attic
Kitchen
- Breakfast Area or Nook
- Free-Standing Range
- <<microwave>>
- Dishwasher
- Utility Sink
Flooring
- Wood
- Carpet
- Ceramic Tile
Bedrooms and Bathrooms
- 4 Bedrooms | 1 Primary Bedroom on Main
- Walk-In Closet
- Primary Bathroom is a Full Bathroom
- Double Vanity
- Garden Bath
- Separate Shower
Parking
- 2 Car Garage
- Parking Storage or Cabinetry
- Garage Door Opener
Outdoor Features
- Storage Shed
- Front Porch
Schools
- Tigerville Elementary School
- Blue Ridge Middle School
- Blue Ridge High School
Utilities
- Forced Air Heating and Cooling System
- Heat Pump System
- Septic Tank
Additional Features
- Pasture
- Barn or Stable
Ownership History
Purchase Details
Home Financials for this Owner
Home Financials are based on the most recent Mortgage that was taken out on this home.Purchase Details
Home Financials for this Owner
Home Financials are based on the most recent Mortgage that was taken out on this home.Purchase Details
Purchase Details
Similar Homes in Landrum, SC
Home Values in the Area
Average Home Value in this Area
Purchase History
| Date | Type | Sale Price | Title Company |
|---|---|---|---|
| Deed | $883,000 | None Listed On Document | |
| Deed | $883,000 | None Listed On Document | |
| Deed | $378,250 | -- | |
| Warranty Deed | $260,457 | -- | |
| Deed | $92,500 | -- | |
| Deed | $35,000 | -- |
Mortgage History
| Date | Status | Loan Amount | Loan Type |
|---|---|---|---|
| Previous Owner | $298,250 | New Conventional | |
| Previous Owner | $75,000 | Credit Line Revolving |
Property History
| Date | Event | Price | Change | Sq Ft Price |
|---|---|---|---|---|
| 04/10/2025 04/10/25 | Sold | $883,000 | -0.8% | $276 / Sq Ft |
| 02/27/2025 02/27/25 | For Sale | $890,000 | +135.3% | $278 / Sq Ft |
| 03/21/2013 03/21/13 | Sold | $378,250 | -5.4% | $122 / Sq Ft |
| 01/11/2013 01/11/13 | Pending | -- | -- | -- |
| 08/26/2012 08/26/12 | For Sale | $400,000 | -- | $129 / Sq Ft |
Tax History Compared to Growth
Tax History
| Year | Tax Paid | Tax Assessment Tax Assessment Total Assessment is a certain percentage of the fair market value that is determined by local assessors to be the total taxable value of land and additions on the property. | Land | Improvement |
|---|---|---|---|---|
| 2024 | $4,240 | $21,970 | $8,800 | $13,170 |
| 2023 | $4,240 | $21,970 | $8,800 | $13,170 |
| 2022 | $3,952 | $21,970 | $8,800 | $13,170 |
| 2021 | $3,898 | $21,970 | $8,800 | $13,170 |
| 2020 | $3,631 | $19,710 | $7,230 | $12,480 |
| 2019 | $3,611 | $19,710 | $7,230 | $12,480 |
| 2018 | $3,583 | $19,710 | $7,230 | $12,480 |
| 2017 | $3,489 | $19,710 | $3,890 | $15,820 |
| 2016 | $3,376 | $465,030 | $153,050 | $311,980 |
| 2015 | $2,729 | $378,380 | $115,110 | $263,270 |
| 2014 | $2,711 | $378,380 | $115,110 | $263,270 |
Agents Affiliated with this Home
-
Stephanie Lasitter

Seller's Agent in 2025
Stephanie Lasitter
Chapter & Vine Realty
(864) 414-8873
73 Total Sales
-
M
Seller's Agent in 2013
Mona Lisa Harrison
OTHER
Map
Source: Multiple Listing Service of Spartanburg
MLS Number: SPN206404
APN: 0644.02-01-006.03
- 2 N Highway 101
- 5502 N Highway 101
- 235 S Glassy Mountain Rd
- 239 S Glassy Mountain Rd
- 7 Packforest
- 119 Tugaloo Rd
- 00 Ponder Ln
- 452 N Glassy Mountain Rd
- 600 Packs Mountain Ridge Rd
- 1136 Packs Mountain Ridge Rd
- 485 Packs Mountain Ridge Rd
- 611 Packs Mountain Ridge Rd
- 208 Deer Thicket Way
- 4901 N Highway 101
- 128 Sanctuary Ln
- 175 Bramlett Rd
- 116 Sanctuary Ln
- 101 Deer Thicket Way
- 2810 S Carolina 414
- 2043 Highway 11
