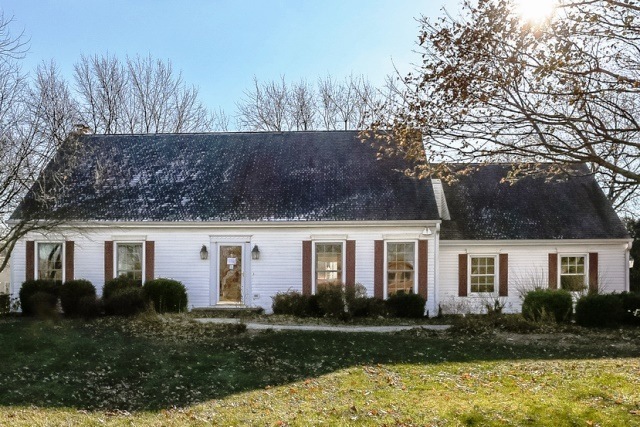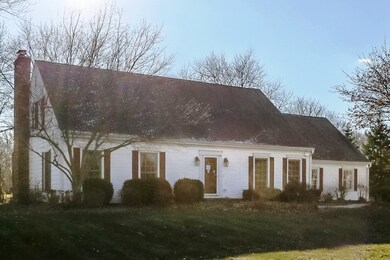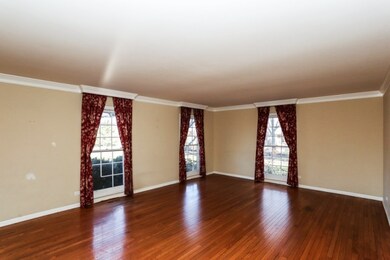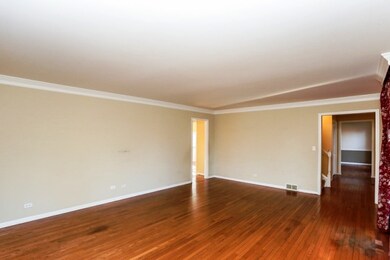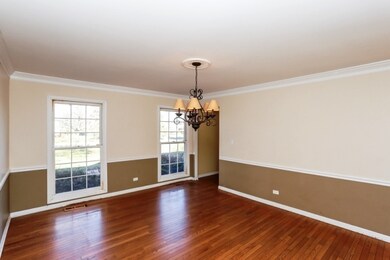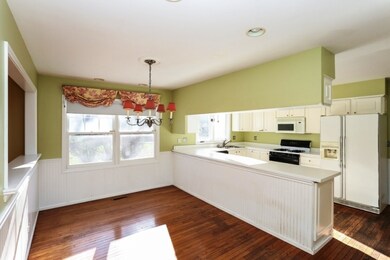
140 Glen Rd Hawthorn Woods, IL 60047
Estimated Value: $453,000 - $597,000
Highlights
- Attached Garage
- Spencer Loomis Elementary School Rated A
- Central Air
About This Home
As of September 2018Lovely 1.5 story Cape Cod available in prestigious Hawthorn Woods. This home is approximately 2,731 square feet and flows from the formal living and dining room to the eat-in kitchen with plenty of cabinets and counter space for food preparation, laundry area, family room with fireplace, 1/2 bath , 2 car attached garage, and deck on the first floor. Upstairs is the master bedroom with ensuite bath, plus four additional bedrooms and 1 full bath
Last Agent to Sell the Property
Realhome Services & Solutions, Inc. License #471002039 Listed on: 12/19/2017
Last Buyer's Agent
@properties Christie's International Real Estate License #475142620

Home Details
Home Type
- Single Family
Est. Annual Taxes
- $10,034
Year Built
- 1985
Lot Details
- 0.82
Parking
- Attached Garage
- Garage Is Owned
Home Design
- Vinyl Siding
Utilities
- Central Air
- Heating System Uses Gas
- Shared Well
Ownership History
Purchase Details
Home Financials for this Owner
Home Financials are based on the most recent Mortgage that was taken out on this home.Purchase Details
Purchase Details
Home Financials for this Owner
Home Financials are based on the most recent Mortgage that was taken out on this home.Purchase Details
Home Financials for this Owner
Home Financials are based on the most recent Mortgage that was taken out on this home.Purchase Details
Home Financials for this Owner
Home Financials are based on the most recent Mortgage that was taken out on this home.Similar Homes in the area
Home Values in the Area
Average Home Value in this Area
Purchase History
| Date | Buyer | Sale Price | Title Company |
|---|---|---|---|
| Adamick Elaine | $251,000 | Attorney | |
| The Bank Of New York Mellon | -- | Attorney | |
| Brown Kathleen Leyden | $489,000 | Chicago Title Insurance Comp | |
| Huffman Mark | $343,000 | -- | |
| Reed Timothy | $300,000 | Ticor Title Insurance Compan |
Mortgage History
| Date | Status | Borrower | Loan Amount |
|---|---|---|---|
| Open | Adamick Elaine | $200,800 | |
| Previous Owner | Brown Kathleen Leyden | $391,200 | |
| Previous Owner | Huffman Mark E | $340,000 | |
| Previous Owner | Huffman Mark E | $300,000 | |
| Previous Owner | Huffman Mark | $65,000 | |
| Previous Owner | Huffman Mark | $274,000 | |
| Previous Owner | Reed Timothy | $227,150 | |
| Closed | Brown Kathleen Leyden | $48,900 |
Property History
| Date | Event | Price | Change | Sq Ft Price |
|---|---|---|---|---|
| 09/10/2018 09/10/18 | Sold | $251,000 | -11.7% | $92 / Sq Ft |
| 08/08/2018 08/08/18 | Pending | -- | -- | -- |
| 08/08/2018 08/08/18 | Price Changed | $284,100 | +13.2% | $104 / Sq Ft |
| 02/06/2018 02/06/18 | Off Market | $251,000 | -- | -- |
| 01/26/2018 01/26/18 | For Sale | $372,600 | +48.4% | $136 / Sq Ft |
| 12/19/2017 12/19/17 | Off Market | $251,000 | -- | -- |
| 12/19/2017 12/19/17 | For Sale | $392,200 | -- | $144 / Sq Ft |
Tax History Compared to Growth
Tax History
| Year | Tax Paid | Tax Assessment Tax Assessment Total Assessment is a certain percentage of the fair market value that is determined by local assessors to be the total taxable value of land and additions on the property. | Land | Improvement |
|---|---|---|---|---|
| 2024 | $10,034 | $148,529 | $31,560 | $116,969 |
| 2023 | $9,990 | $133,832 | $28,437 | $105,395 |
| 2022 | $9,990 | $130,609 | $27,887 | $102,722 |
| 2021 | $9,608 | $127,262 | $27,172 | $100,090 |
| 2020 | $9,435 | $127,262 | $27,172 | $100,090 |
| 2019 | $9,292 | $126,152 | $26,935 | $99,217 |
| 2018 | $8,657 | $119,720 | $28,973 | $90,747 |
| 2017 | $8,589 | $118,277 | $28,624 | $89,653 |
| 2016 | $8,544 | $114,532 | $27,718 | $86,814 |
| 2015 | $8,347 | $109,089 | $26,401 | $82,688 |
| 2014 | $8,062 | $102,572 | $28,855 | $73,717 |
| 2012 | $7,756 | $102,788 | $28,916 | $73,872 |
Agents Affiliated with this Home
-
Cheryl Rabin
C
Seller's Agent in 2018
Cheryl Rabin
Realhome Services & Solutions, Inc.
(770) 612-7326
1 in this area
384 Total Sales
-
Regina Schweinebraten

Buyer's Agent in 2018
Regina Schweinebraten
@ Properties
(224) 500-5330
29 Total Sales
Map
Source: Midwest Real Estate Data (MRED)
MLS Number: MRD09819595
APN: 14-10-202-024
- 6 Orchard Ln
- 25 Lagoon Dr
- 43 Lagoon Dr
- 15 Highview Cir
- 24311 N Bonnie Ln
- 24270 N Forest Dr
- 9 Aberdeen Rd Unit 7
- 21317 W Shady Ln
- 21361 W Arbor Ln
- 24062 N Overhill Dr
- 21315 W Pepper Dr
- 5 Piper Ln
- 19 University Cir
- 23991 Red Oak Ct
- 2 Rutgers Ct
- 25147 N Gilmer Rd
- 21019 W Preserve Dr
- 6878 September Lot #20 Blvd
- 20966 W Preserve Dr
- 20979 W Preserve Dr
