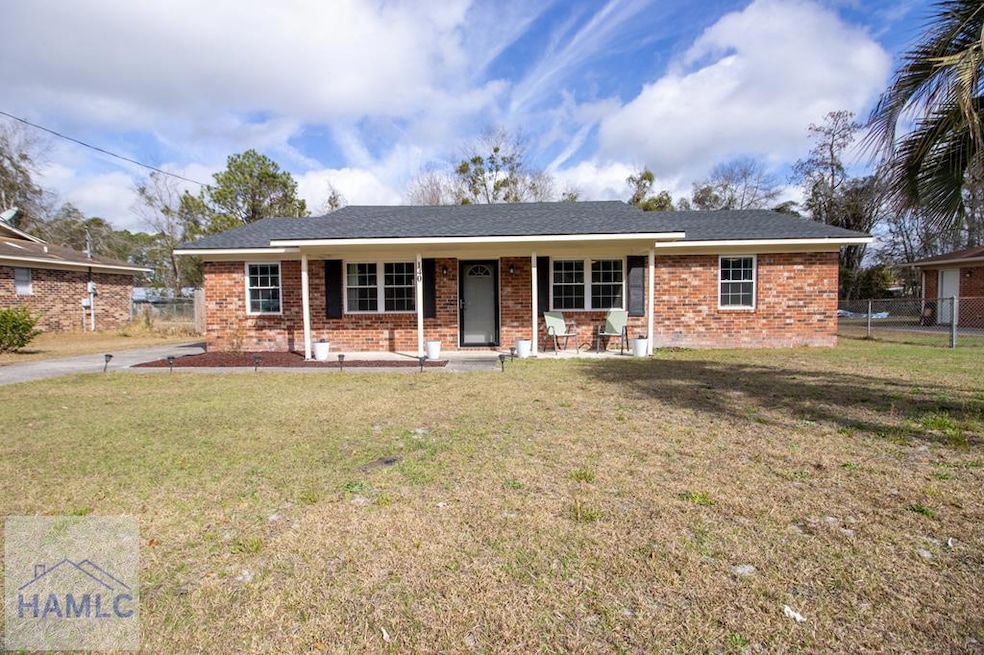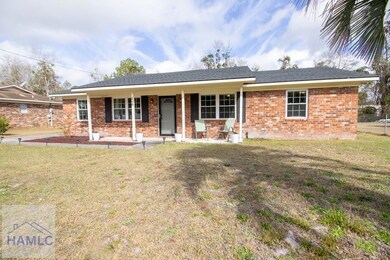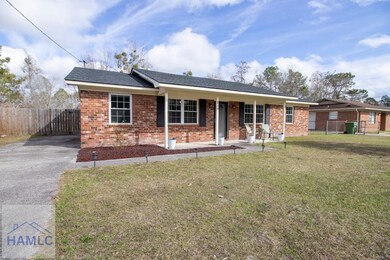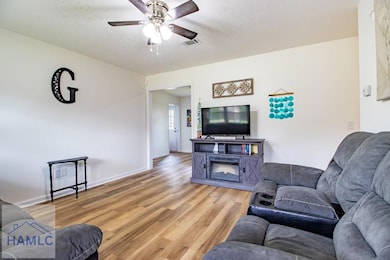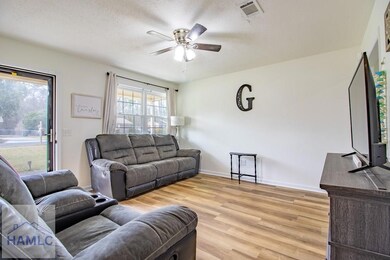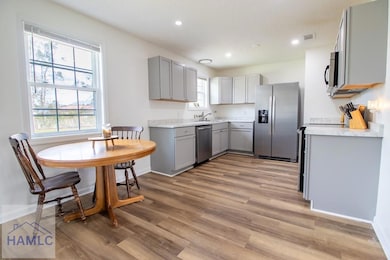
140 Glenn Bryant Rd Hinesville, GA 31313
Highlights
- Sitting Area In Primary Bedroom
- No HOA
- Interior Lot
- Traditional Architecture
- Eat-In Kitchen
- Double Pane Windows
About This Home
As of March 2025Adorable & Affordable! This home is located in the heart of Hinesville close to retail, restaurants, schools and Fort Stewart with NO HOA. Upon entry you will feel right at home in the living room with abundant natural light. Updated kitchen features stainless appliances, fresh grey cabinets & marble look countertops. Very spacious master suite features a sitting area with endless use possibilities, stylish barn doors on the closet & updated ensuite bath with wall-tiled tub/shower. Enjoy easy maintenance living with a roof less than 10 years old, water heater less than 5 years old, well maintained HVAC system, freshly painted 1 yr ago & 1 yr old modern luxury vinyl plank flooring throughout home (NO Carpet!). Tour this cutie soon to see why you'll fall in love without breaking the bank!
Home Details
Home Type
- Single Family
Est. Annual Taxes
- $3,492
Year Built
- 1981
Lot Details
- Back Yard Fenced
- Chain Link Fence
- Landscaped
- Interior Lot
- Level Lot
Home Design
- Traditional Architecture
- Updated or Remodeled
- Brick or Stone Mason
- Slab Foundation
- Wood Frame Construction
- Shingle Roof
Interior Spaces
- 1,117 Sq Ft Home
- 1-Story Property
- Sheet Rock Walls or Ceilings
- Ceiling Fan
- Double Pane Windows
- Luxury Vinyl Tile Flooring
- Washer and Dryer Hookup
Kitchen
- Eat-In Kitchen
- Electric Range
- Microwave
- Dishwasher
- Disposal
Bedrooms and Bathrooms
- 3 Bedrooms
- Sitting Area In Primary Bedroom
- 2 Full Bathrooms
Home Security
- Storm Doors
- Fire and Smoke Detector
Parking
- Driveway
- Paved Parking
- Open Parking
Outdoor Features
- Patio
Schools
- Lyman Hall Elementary School
- Snelson Golden Middle School
- Bradwell Institute High School
Utilities
- Central Heating and Cooling System
- Electric Water Heater
Community Details
- No Home Owners Association
- Deerwood Subdivision
Listing and Financial Details
- Assessor Parcel Number 047B314
Ownership History
Purchase Details
Home Financials for this Owner
Home Financials are based on the most recent Mortgage that was taken out on this home.Purchase Details
Home Financials for this Owner
Home Financials are based on the most recent Mortgage that was taken out on this home.Purchase Details
Home Financials for this Owner
Home Financials are based on the most recent Mortgage that was taken out on this home.Purchase Details
Home Financials for this Owner
Home Financials are based on the most recent Mortgage that was taken out on this home.Purchase Details
Purchase Details
Purchase Details
Similar Homes in Hinesville, GA
Home Values in the Area
Average Home Value in this Area
Purchase History
| Date | Type | Sale Price | Title Company |
|---|---|---|---|
| Warranty Deed | $218,000 | -- | |
| Warranty Deed | $199,800 | -- | |
| Warranty Deed | $140,000 | -- | |
| Warranty Deed | $65,000 | -- | |
| Deed | $60,200 | -- | |
| Deed | -- | -- | |
| Deed | $46,000 | -- |
Mortgage History
| Date | Status | Loan Amount | Loan Type |
|---|---|---|---|
| Open | $222,687 | New Conventional | |
| Previous Owner | $204,395 | VA | |
| Previous Owner | $143,220 | VA | |
| Previous Owner | $48,750 | Commercial |
Property History
| Date | Event | Price | Change | Sq Ft Price |
|---|---|---|---|---|
| 03/28/2025 03/28/25 | Sold | $218,000 | +1.4% | $195 / Sq Ft |
| 02/28/2025 02/28/25 | Pending | -- | -- | -- |
| 02/13/2025 02/13/25 | For Sale | $215,000 | +7.6% | $192 / Sq Ft |
| 10/31/2022 10/31/22 | Sold | $199,800 | 0.0% | $163 / Sq Ft |
| 10/04/2022 10/04/22 | Pending | -- | -- | -- |
| 09/14/2022 09/14/22 | For Sale | $199,800 | +42.7% | $163 / Sq Ft |
| 06/18/2021 06/18/21 | Sold | $140,000 | 0.0% | $114 / Sq Ft |
| 04/19/2021 04/19/21 | For Sale | $140,000 | +115.4% | $114 / Sq Ft |
| 03/16/2021 03/16/21 | Sold | $65,000 | 0.0% | $58 / Sq Ft |
| 03/12/2021 03/12/21 | Pending | -- | -- | -- |
| 02/11/2021 02/11/21 | For Sale | $65,000 | -- | $58 / Sq Ft |
Tax History Compared to Growth
Tax History
| Year | Tax Paid | Tax Assessment Tax Assessment Total Assessment is a certain percentage of the fair market value that is determined by local assessors to be the total taxable value of land and additions on the property. | Land | Improvement |
|---|---|---|---|---|
| 2024 | $3,492 | $71,060 | $12,000 | $59,060 |
| 2023 | $3,492 | $62,168 | $12,000 | $50,168 |
| 2022 | $2,271 | $48,694 | $9,800 | $38,894 |
| 2021 | $1,310 | $31,265 | $8,400 | $22,865 |
| 2020 | $1,171 | $28,096 | $6,000 | $22,096 |
| 2019 | $1,072 | $26,175 | $6,000 | $20,175 |
| 2018 | $1,081 | $26,463 | $6,000 | $20,463 |
| 2017 | $881 | $26,751 | $6,000 | $20,751 |
Agents Affiliated with this Home
-
Tony Duncan

Seller's Agent in 2025
Tony Duncan
Century 21 Action Realty
(912) 271-8542
42 in this area
358 Total Sales
-
Morgan Turner
M
Buyer's Agent in 2025
Morgan Turner
912|living
(712) 577-5804
3 in this area
11 Total Sales
-
Jessica Victoria

Seller's Agent in 2022
Jessica Victoria
912|living
(912) 388-6772
94 in this area
147 Total Sales
-
Jamie Cooke
J
Buyer's Agent in 2022
Jamie Cooke
Weichert,Realtors - Real Estate Professionals
(912) 271-2368
35 in this area
67 Total Sales
-
David Gardner

Seller's Agent in 2021
David Gardner
Coldwell Banker Southern Coast
(912) 259-8811
27 in this area
97 Total Sales
Map
Source: Hinesville Area Board of REALTORS®
MLS Number: 159339
APN: 047B-314
- 148 Glenn Bryant Rd
- 940 Fox Haven Ct
- 1052 Phantom Terrace
- 1089 Desert Shield St
- 1111 Apache Alley
- 910 Brett Dr
- 910 Brett Dr Unit 55
- 1467 Enterprise Dr
- 1032 Varnedoe St
- 1021 Bacon Rd
- 1103 Tomcat Trail
- 1019 Bacon Rd
- 292 Whitetail Cir
- 642 Honey Ridge Ln
- 1413 Desert Storm Dr
- 1242 Dharahn Dr
- 1031 Bacon Rd
- 1448 Coalition Cir
