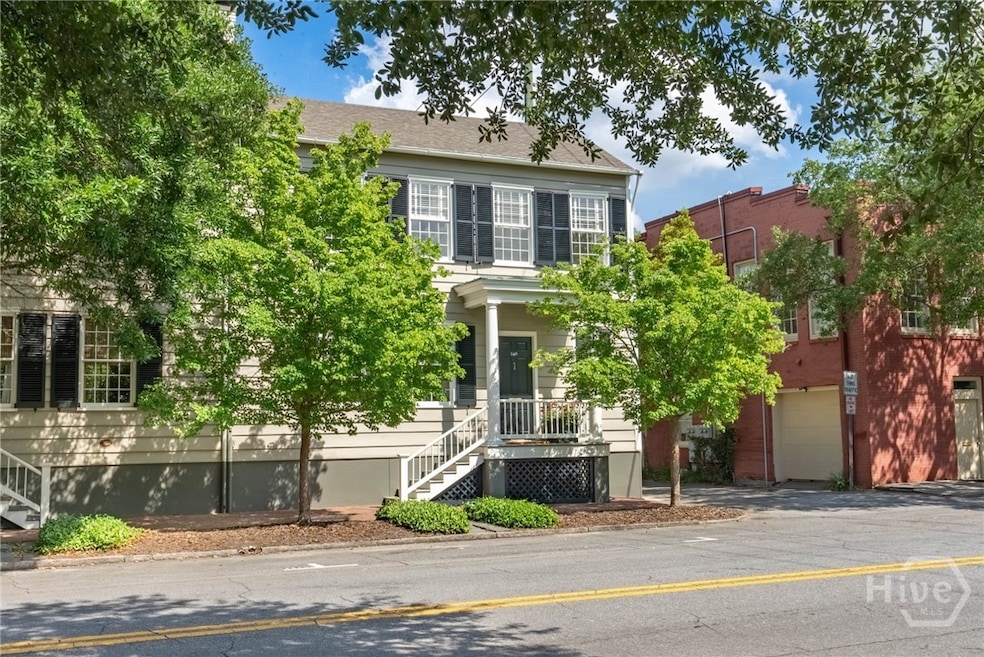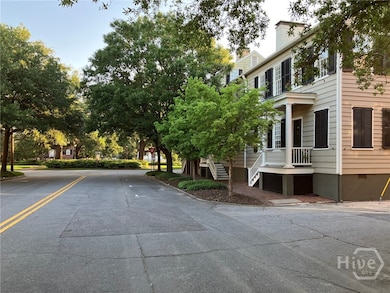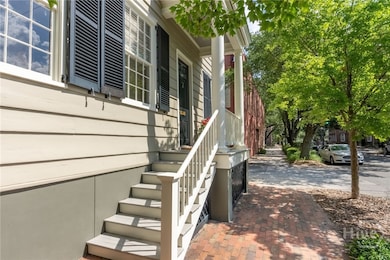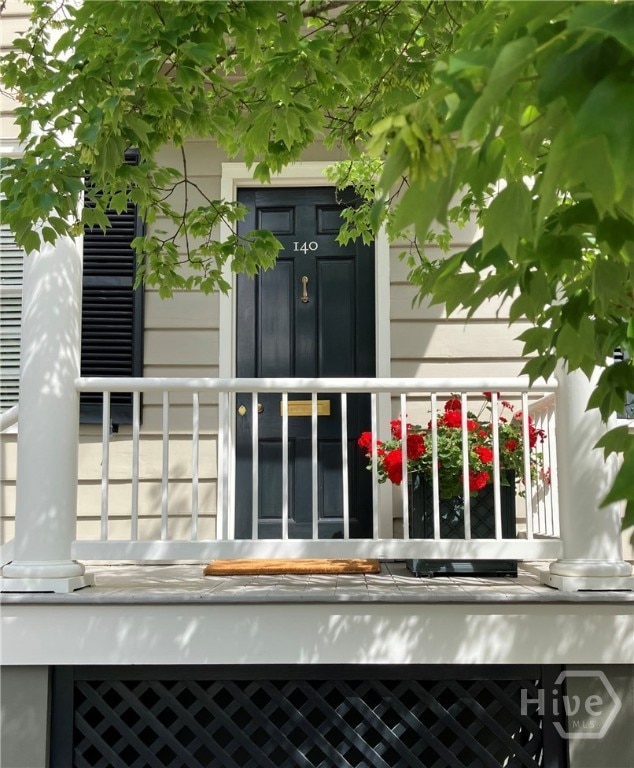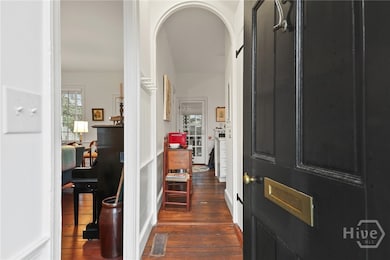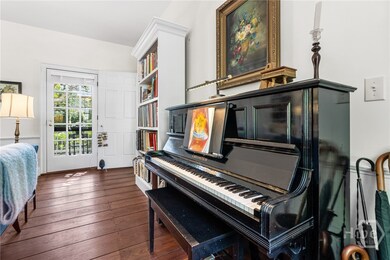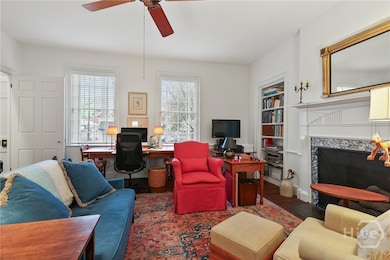140 Habersham St Savannah, GA 31401
Historic Savannah NeighborhoodEstimated payment $5,116/month
Highlights
- Fireplace in Primary Bedroom
- Traditional Architecture
- High Ceiling
- Savannah Arts Academy Rated A+
- Park or Greenbelt View
- 1-minute walk to Columbia Square
About This Home
This southern half of the Frederick Ball double house is part of an elite group of residences academically and meticulously restored during the 1990s by Mills Lane IV of The Beehive Foundation in partnership with historic preservation architect Harvie Jones of Huntsville, Alabama. Their goal was to restore important houses as authentically as possible yet have them serve as livable residential properties. Early 19th-century carpentry and finishing techniques were used whenever and wherever practicable.
The house has substantial original fittings including rare 12 over 12 window sashes, two mantels, the staircase, a lovely archway with a lantern hook in the front hall, most of the woodwork, with wainscoting and pine flooring throughout.
The original floorplan was restored except in the southern back quadrants, which were configured to house the modern conveniences of a kitchen and half-bath on the first floor, and a full-bath area, washer and dryer, and a large walk-in closet on the second floor. A modern, Federal-style double-porch, appropriate for the house and typical for Savannah, was added off the back of the house during the 1990 restoration to create additional living space. The cottage has a courtyard and off-street parking.
The restoration of the three Frederick Ball houses (the main house and the double house next door) received a 1991 Preservation Award from Historic Savannah Foundation. Due to the many substantial changes made over time to the northern half of the double house, this southern half is now under protective covenants with The Beehive Foundation.
The Frederick Ball Houses are located on Columbia Square, are centrally located within Savannah’s Historic Landmark District and in walking distance of most anywhere within the area.
Full documentation of the restorations of the three Frederick Ball Houses, including plans, photographs, and correspondence, is on file at The Beehive Foundation in Savannah, Georgia.
Home Details
Home Type
- Single Family
Est. Annual Taxes
- $1,815
Year Built
- Built in 1805
Lot Details
- 2,134 Sq Ft Lot
- Fenced Yard
- Wood Fence
- Property is zoned DR, Mixed use,Multi Family,Single Family
Home Design
- Traditional Architecture
- Brick Foundation
- Pillar, Post or Pier Foundation
- Frame Construction
- Composition Roof
- Wood Siding
Interior Spaces
- 1,200 Sq Ft Home
- 2-Story Property
- Built-In Features
- High Ceiling
- Wood Burning Fireplace
- Gas Log Fireplace
- Fireplace Features Masonry
- Entrance Foyer
- Living Room with Fireplace
- 2 Fireplaces
- Park or Greenbelt Views
Kitchen
- Galley Kitchen
- Breakfast Area or Nook
- Self-Cleaning Oven
- Range
- Microwave
- Dishwasher
- Disposal
Bedrooms and Bathrooms
- 1 Bedroom
- Fireplace in Primary Bedroom
- Primary Bedroom Upstairs
- Single Vanity
Laundry
- Laundry in Hall
- Laundry on upper level
- Dryer
- Washer
Parking
- Garage
- On-Street Parking
- Off-Street Parking
Outdoor Features
- Courtyard
- Porch
Schools
- Williams Elementary School
- Hubert Middle School
- Liberal Studies High School
Utilities
- Forced Air Heating and Cooling System
- Heat Pump System
- Programmable Thermostat
- 220 Volts
- Gas Water Heater
- Cable TV Available
Additional Features
- Energy-Efficient Insulation
- Property is near schools
Listing and Financial Details
- Tax Lot 3
- Assessor Parcel Number 2001504003
Community Details
Overview
- No Home Owners Association
- Built by Frederick Ball
- Historic Landmark District Subdivision
Amenities
- Shops
Recreation
- Tennis Courts
- Community Playground
- Park
- Trails
Map
Home Values in the Area
Average Home Value in this Area
Tax History
| Year | Tax Paid | Tax Assessment Tax Assessment Total Assessment is a certain percentage of the fair market value that is determined by local assessors to be the total taxable value of land and additions on the property. | Land | Improvement |
|---|---|---|---|---|
| 2025 | $1,815 | $335,920 | $100,800 | $235,120 |
| 2024 | $1,815 | $305,160 | $100,800 | $204,360 |
| 2023 | $735 | $300,560 | $76,800 | $223,760 |
| 2022 | $897 | $247,800 | $51,840 | $195,960 |
| 2021 | $2,507 | $219,920 | $51,200 | $168,720 |
| 2020 | $1,653 | $201,000 | $51,240 | $149,760 |
| 2019 | $2,504 | $201,000 | $51,240 | $149,760 |
| 2018 | $1,635 | $202,960 | $51,240 | $151,720 |
| 2017 | $1,465 | $184,800 | $51,240 | $133,560 |
| 2016 | $1,438 | $161,960 | $51,240 | $110,720 |
| 2015 | $2,211 | $158,480 | $51,240 | $107,240 |
| 2014 | $2,861 | $162,280 | $0 | $0 |
Property History
| Date | Event | Price | List to Sale | Price per Sq Ft |
|---|---|---|---|---|
| 08/06/2025 08/06/25 | For Sale | $942,000 | -- | $785 / Sq Ft |
Source: Savannah Multi-List Corporation
MLS Number: SA331240
APN: 2001504003
- 432 E Oglethorpe Ave
- 302 E Oglethorpe Ave Unit 101
- 302 E Oglethorpe Ave Unit 203
- 302 E Oglethorpe Ave Unit 302
- 302 E Oglethorpe Ave Unit 102
- 302 E Oglethorpe Ave Unit 202
- 302 E Oglethorpe Ave Unit 303
- 302 E Oglethorpe Ave Unit 201
- 302 E Oglethorpe Ave Unit 301
- 302 E Oglethorpe Ave Unit 401
- 302 E Oglethorpe Ave Unit 402
- 427 E York St
- 407 E Mcdonough St
- 510 E Mcdonough St
- 228 E Oglethorpe Ave
- 117 Lincoln St Unit 5A
- 117 Lincoln St Unit 4A
- 117 Houston St
- 554 E Mcdonough St
- 214 E Liberty St
- 430 E Oglethorpe Ave
- 401 E Oglethorpe Ave
- 425 E Mcdonough St Unit 101
- 513 E Perry St
- 537 E Congress St Unit B Lower
- 508 E Liberty Unit Upper
- 102 E Liberty St
- 645 E Broughton St
- 300 E Broad St Unit 311.1412144
- 300 E Broad St Unit 322.1412145
- 300 E Broad St Unit 235.1412143
- 300 E Broad St Unit 435.1411007
- 300 E Broad St Unit 327.1411006
- 300 E Broad St Unit 229.1411000
- 300 E Broad St Unit 539.1411001
- 300 E Broad St Unit 525.1410998
- 300 E Broad St Unit 450.1411002
- 300 E Broad St Unit 451.1410999
- 300 E Broad St Unit 552.1411004
- 300 E Broad St Unit 350.1411005
