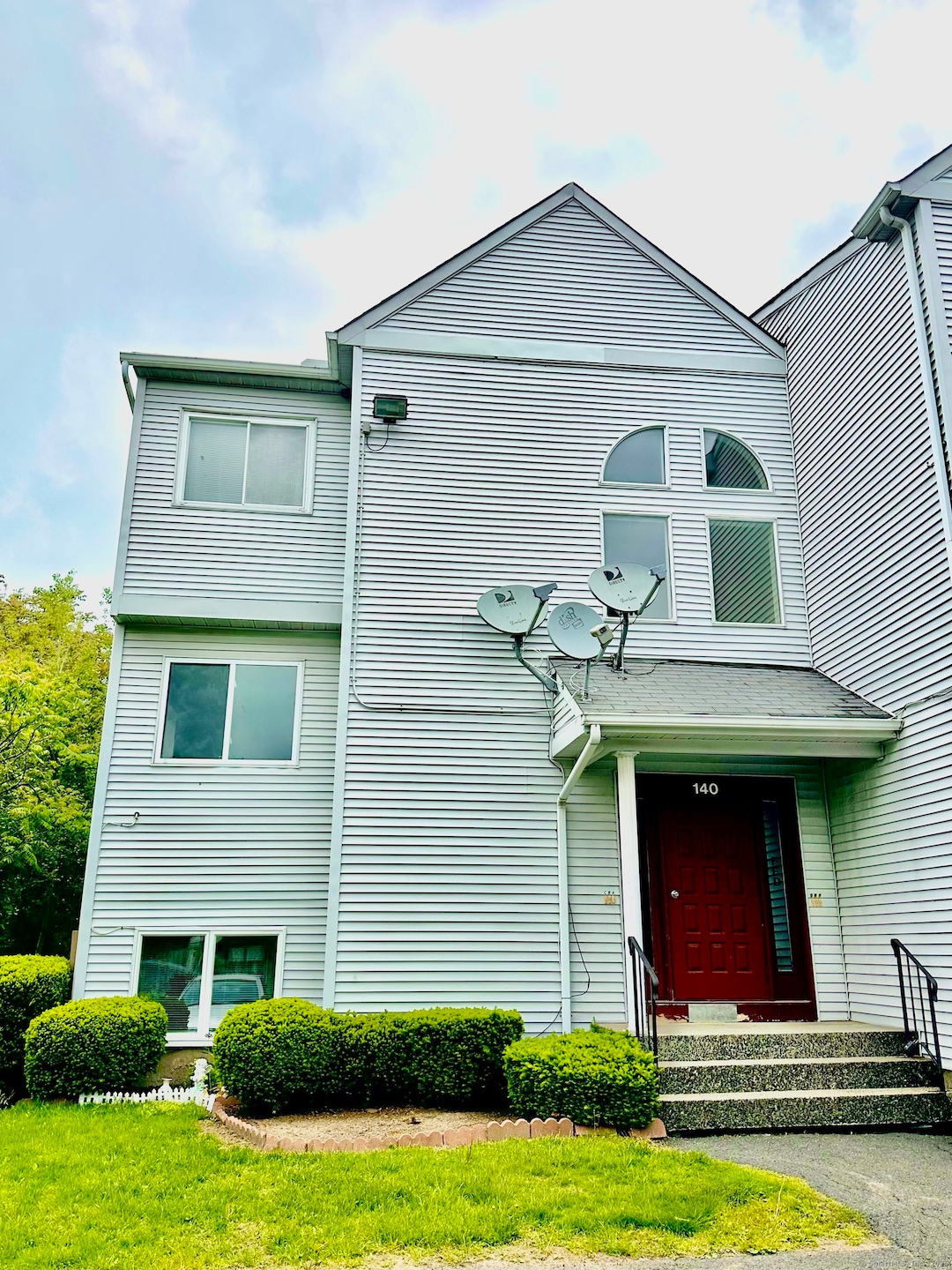
140 Hamden Ave Unit C Waterbury, CT 06704
Downtown Waterbury NeighborhoodHighlights
- Property is near public transit
- 1 Fireplace
- Public Transportation
- Ranch Style House
- End Unit
- Hot Water Circulator
About This Home
As of July 2025Move in ready for this spacious 1128 square foot, 2 bedroom end unit ranch with lots of closets. Kitchen equipped with stainless steel appliances, granite counters and a breakfast bar for quick dining. Open floor plan for the dining area to a large living room with a brick fireplace for entertaining. French doors to back deck. One full bath and half bathroom and the washer/dryer unit included. Conveniently located to shopping, gyms, parks, highways, restaurants and so much more!
Last Agent to Sell the Property
Weichert REALTORS Briotti Group License #RES.0792749 Listed on: 05/21/2025

Property Details
Home Type
- Condominium
Est. Annual Taxes
- $1,826
Year Built
- Built in 1987
Lot Details
- End Unit
HOA Fees
- $426 Monthly HOA Fees
Parking
- 2 Parking Spaces
Home Design
- Ranch Style House
- Frame Construction
- Vinyl Siding
Interior Spaces
- 1,128 Sq Ft Home
- 1 Fireplace
Kitchen
- Electric Range
- Microwave
- Dishwasher
- Disposal
Bedrooms and Bathrooms
- 2 Bedrooms
Laundry
- Dryer
- Washer
Location
- Property is near public transit
- Property is near shops
Utilities
- Cooling System Mounted In Outer Wall Opening
- Baseboard Heating
- Hot Water Heating System
- Hot Water Circulator
- Electric Water Heater
Listing and Financial Details
- Assessor Parcel Number 2356148
Community Details
Overview
- Association fees include grounds maintenance, trash pickup, snow removal, water, sewer, property management
- 90 Units
- Property managed by Imagineers
Amenities
- Public Transportation
Similar Homes in Waterbury, CT
Home Values in the Area
Average Home Value in this Area
Property History
| Date | Event | Price | Change | Sq Ft Price |
|---|---|---|---|---|
| 07/22/2025 07/22/25 | For Rent | $1,800 | 0.0% | -- |
| 07/16/2025 07/16/25 | Sold | $140,000 | -3.4% | $124 / Sq Ft |
| 06/19/2025 06/19/25 | Pending | -- | -- | -- |
| 06/08/2025 06/08/25 | Price Changed | $145,000 | -3.3% | $129 / Sq Ft |
| 05/21/2025 05/21/25 | For Sale | $150,000 | -- | $133 / Sq Ft |
Tax History Compared to Growth
Agents Affiliated with this Home
-
Lynn LaForme

Seller's Agent in 2025
Lynn LaForme
Showcase Realty, Inc.
(203) 910-8618
54 in this area
214 Total Sales
-
Mary Lou Smail

Seller's Agent in 2025
Mary Lou Smail
Weichert Corporate
(203) 509-0626
3 in this area
21 Total Sales
Map
Source: SmartMLS
MLS Number: 24097408
- 103 Hamden Ave Unit B
- 00 N Main St
- 92 Hamden Ave Unit 2
- 92 Hamden Ave Unit 7
- 0 Farmwood Rd
- 42 Bellevue St
- 9 Rhode Island Ave
- 179 Rhode Island Ave
- 49 Beverly Ave
- 212 Platt St
- 82 Hotchkiss St
- 2308 N Main St
- 213 Easton Ave
- 240 Hauser St
- 229 Hauser St
- 234 Hill St
- 199 Hill St
- 31 Byrneside Ave
- 92 Holiday Hill
- 24 Holiday Hill
