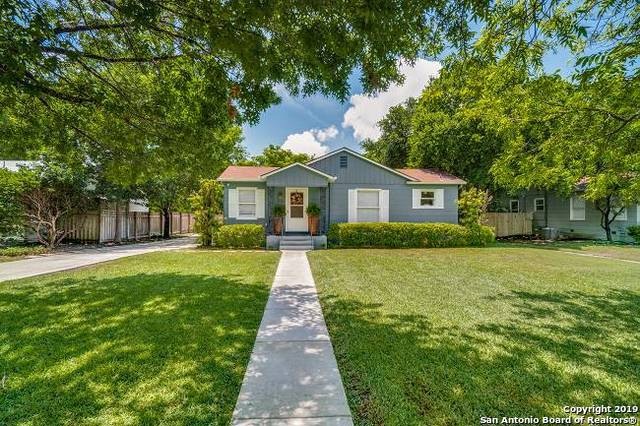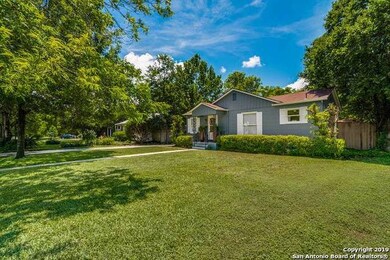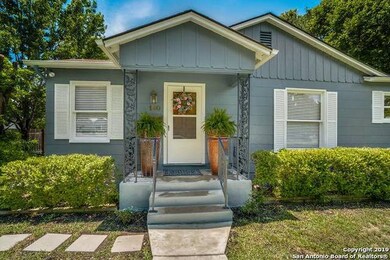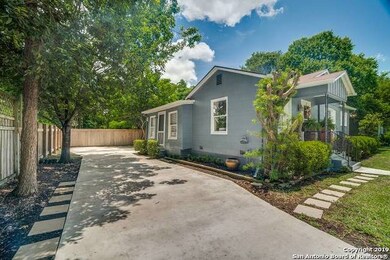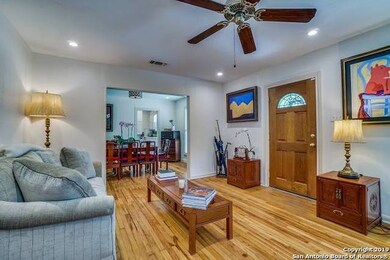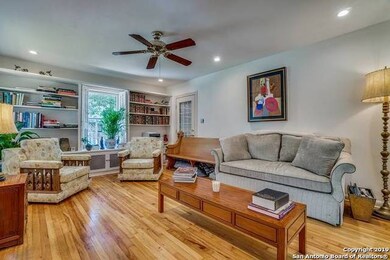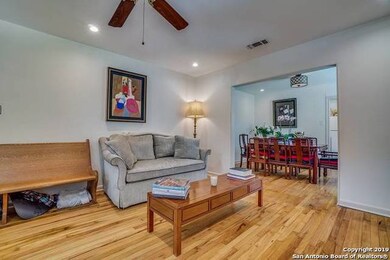
140 Harmon Dr San Antonio, TX 78209
Terrell Heights NeighborhoodHighlights
- Mature Trees
- Property is near public transit
- Tile Patio or Porch
- Woodridge Elementary School Rated A
- Wood Flooring
- Park
About This Home
As of September 2024Charming cottage in an excellent Terrell Heights location. This home offers AHISD schools, beautiful original wood floors, a neutral and light kitchen with stainless appliances, and laundry utilities inside. The small study off the master has the potential to be converted into a second bathroom, if desired. Buyers will appreciate mature trees, a new sidewalk and driveway, freshly painted exterior, and a back patio.
Last Agent to Sell the Property
Heather Keenan
Berkshire Hathaway HomeService Listed on: 06/10/2019
Last Buyer's Agent
Tyler Willmann
Keller Williams City-View
Home Details
Home Type
- Single Family
Est. Annual Taxes
- $6,445
Year Built
- Built in 1947
Lot Details
- 8,276 Sq Ft Lot
- Fenced
- Level Lot
- Mature Trees
Home Design
- Asbestos Siding
- Cedar
Interior Spaces
- 1,196 Sq Ft Home
- Property has 1 Level
- Ceiling Fan
- Window Treatments
Kitchen
- <<selfCleaningOvenToken>>
- Stove
- <<microwave>>
- Dishwasher
- Disposal
Flooring
- Wood
- Ceramic Tile
Bedrooms and Bathrooms
- 2 Bedrooms
- 1 Full Bathroom
Laundry
- Laundry on main level
- Laundry in Kitchen
- Washer Hookup
Home Security
- Security System Owned
- Fire and Smoke Detector
Outdoor Features
- Tile Patio or Porch
- Rain Gutters
Schools
- Woodridge Elementary School
- Alamo Hgt Middle School
- Alamo Hgt High School
Utilities
- Central Heating and Cooling System
- Window Unit Heating System
- Heating System Uses Natural Gas
- Cable TV Available
Additional Features
- No Carpet
- Property is near public transit
Listing and Financial Details
- Legal Lot and Block 42 / 6
- Assessor Parcel Number 090460060420
Community Details
Overview
- Built by Nix
- Terrell Heights Subdivision
Recreation
- Park
Ownership History
Purchase Details
Home Financials for this Owner
Home Financials are based on the most recent Mortgage that was taken out on this home.Purchase Details
Home Financials for this Owner
Home Financials are based on the most recent Mortgage that was taken out on this home.Purchase Details
Home Financials for this Owner
Home Financials are based on the most recent Mortgage that was taken out on this home.Purchase Details
Home Financials for this Owner
Home Financials are based on the most recent Mortgage that was taken out on this home.Similar Homes in San Antonio, TX
Home Values in the Area
Average Home Value in this Area
Purchase History
| Date | Type | Sale Price | Title Company |
|---|---|---|---|
| Deed | -- | Upward Title & Closing | |
| Warranty Deed | -- | None Listed On Document | |
| Vendors Lien | -- | Itc | |
| Vendors Lien | -- | Independence Title Co |
Mortgage History
| Date | Status | Loan Amount | Loan Type |
|---|---|---|---|
| Previous Owner | $282,500 | Balloon | |
| Previous Owner | $278,393 | FHA | |
| Previous Owner | $279,837 | FHA | |
| Previous Owner | $184,000 | Commercial | |
| Previous Owner | $82,000 | Unknown |
Property History
| Date | Event | Price | Change | Sq Ft Price |
|---|---|---|---|---|
| 07/09/2025 07/09/25 | For Sale | $699,000 | +115.1% | $328 / Sq Ft |
| 09/16/2024 09/16/24 | Sold | -- | -- | -- |
| 08/30/2024 08/30/24 | Pending | -- | -- | -- |
| 07/30/2024 07/30/24 | For Sale | $325,000 | +8.3% | $272 / Sq Ft |
| 11/06/2019 11/06/19 | Off Market | -- | -- | -- |
| 08/07/2019 08/07/19 | Sold | -- | -- | -- |
| 07/08/2019 07/08/19 | Pending | -- | -- | -- |
| 06/10/2019 06/10/19 | For Sale | $300,000 | -- | $251 / Sq Ft |
Tax History Compared to Growth
Tax History
| Year | Tax Paid | Tax Assessment Tax Assessment Total Assessment is a certain percentage of the fair market value that is determined by local assessors to be the total taxable value of land and additions on the property. | Land | Improvement |
|---|---|---|---|---|
| 2023 | $5,511 | $324,607 | $217,960 | $107,040 |
| 2022 | $7,144 | $295,097 | $172,000 | $153,430 |
| 2021 | $6,695 | $268,270 | $149,560 | $118,710 |
| 2020 | $6,313 | $252,670 | $92,730 | $159,940 |
| 2019 | $6,445 | $251,930 | $92,730 | $159,200 |
| 2018 | $6,083 | $242,840 | $92,730 | $150,110 |
| 2017 | $5,679 | $226,706 | $92,730 | $145,140 |
| 2016 | $5,162 | $206,096 | $48,590 | $167,080 |
| 2015 | $3,133 | $187,360 | $48,590 | $138,770 |
| 2014 | $3,133 | $178,250 | $0 | $0 |
Agents Affiliated with this Home
-
C
Seller's Agent in 2025
Cathleen Blackmon
Phyllis Browning Company
-
D
Seller's Agent in 2024
Deatrice Driffill
Coldwell Banker D'Ann Harper, REALTOR
-
JENNIFER SAMPLE

Buyer's Agent in 2024
JENNIFER SAMPLE
RE/MAX
(210) 710-3582
23 in this area
91 Total Sales
-
H
Seller's Agent in 2019
Heather Keenan
Berkshire Hathaway HomeService
-
T
Buyer's Agent in 2019
Tyler Willmann
Keller Williams City-View
Map
Source: San Antonio Board of REALTORS®
MLS Number: 1390029
APN: 09046-006-0420
- 124 Harmon Dr
- 136 Chevy Chase Dr
- 147 Brees Blvd
- 108 Bryn Mawr Dr
- 210 Brees Blvd
- 307 Greenwich Blvd
- 237 Wellesley Blvd
- 238 Emporia Blvd
- 527 N Meadowlane Dr
- 119 Greenwich Blvd
- 227 Devonshire Dr
- 66 Brees Blvd Unit 37
- 66 Brees Blvd Unit 125
- 66 Brees Blvd Unit 127
- 66 Brees Blvd Unit 42
- 66 Brees Blvd Unit 73
- 131 New Haven Dr
- 138 New Haven Dr
- 106 Field Crest Dr
- 107 Ruelle Unit 107-A
