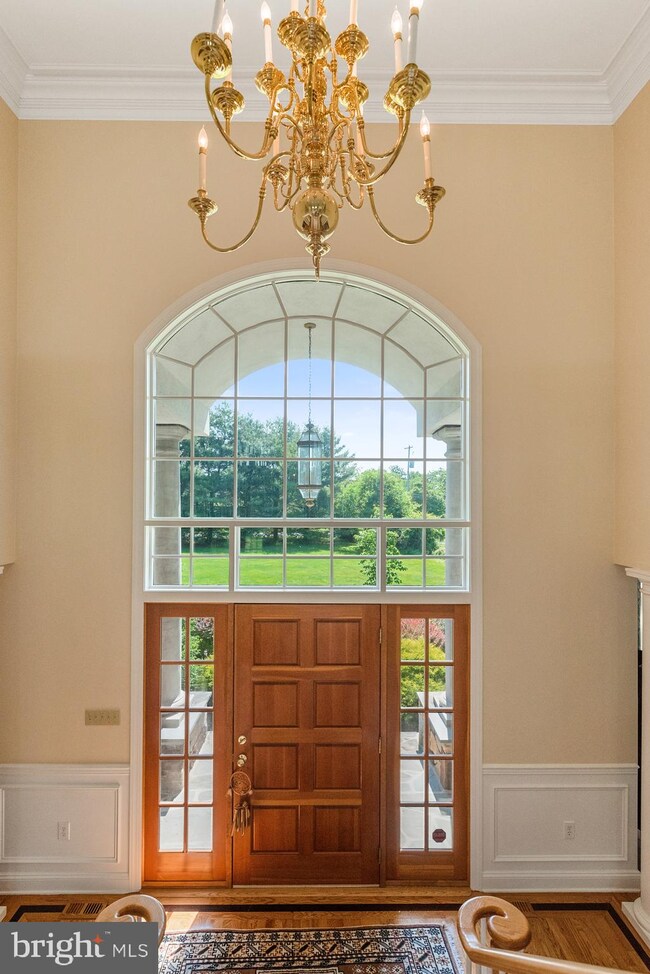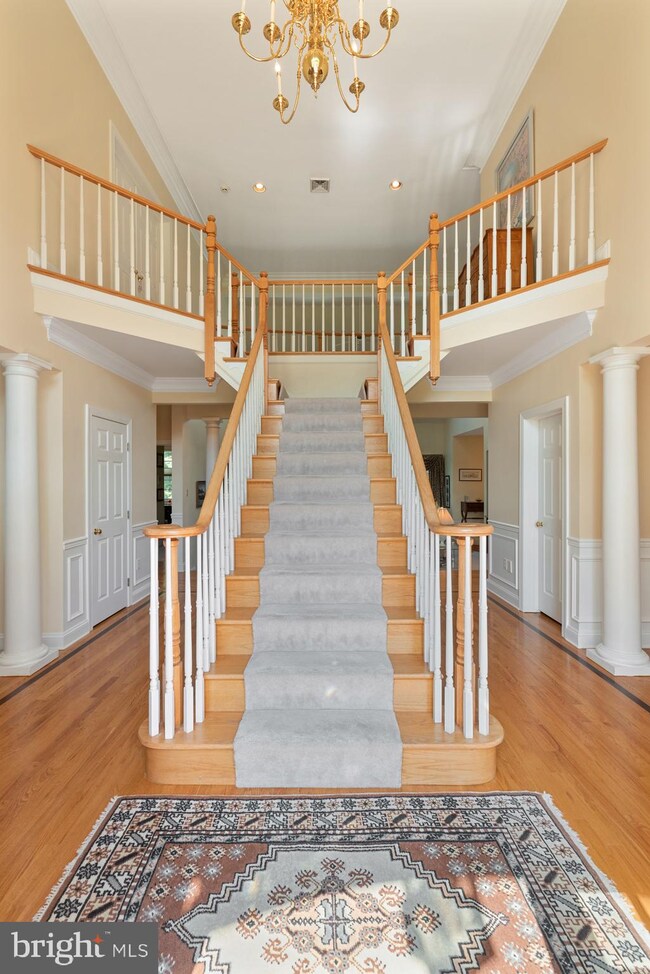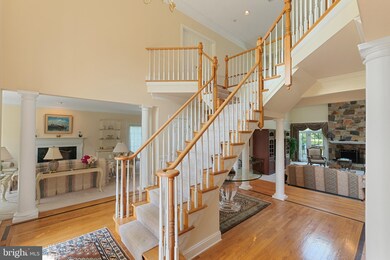
140 Harvey Rd West Chester, PA 19382
Highlights
- Home Theater
- 3.5 Acre Lot
- Deck
- Chadds Ford Elementary School Rated A
- Open Floorplan
- Vaulted Ceiling
About This Home
As of January 2024Encompassed on a Private 3.5 Acre Lot this Exceptional Manor Home has Remarkable Style in Unionville/Chaddsford School District! The simplicity of the elegant gabled portico welcomes you into this 6 Bedroom, 5 Full and 3 Half Bath Home. Upon entering the Foyer, beautiful hardwood floors with a defined border, stately columns and a graceful stairway greet you. An open floor plan surrounds you. To your left is the formal Living Room with crown molding, attractive fireplace, a well-designed wet-bar with beautiful cabinetry, new granite counter top and mirror and French doors leading to a private deck to relax and enjoy. The Formal Dining Room to the right has wainscoting, crown molding, a stunning bay and transom window and hardwood floors. The oversized family room rests in the heart of this home with a dramatic floor to ceiling stone fireplace, flanked by French doors with transom windows, skylights with remote blinds, and open to the large eat in kitchen. The sizable kitchen encompasses a center cook island, plentiful and new granite counter tops, including breakfast bar, abundant cherry wood cabinets, new appliances that include double oven, and subzero type refrigerator. A kitchen fit for gatherings and entertainment! The kitchen also has a built-in desk area, sunny breakfast nook and opens to a back deck for extended dining. For first floor living, guests or in-laws, there is a Bedroom with private Bath and a walk-in closet. A Laundry Room, Powder Room and an additional staircase finish this level. The second floor has a beautiful private Master Suite with Sitting Room, fireplace, angular cathedral ceiling, private bath with soaking tub and dual shower (glass surround recently updated). In addition, there are 2 Bedrooms each with private Baths and additional 2 Bedrooms connecting to a one and a half Bathroom area. Each room with their own unique style and walk in closets. The finished lower level of this home is complete with several rooms that can be used for a game area with a handsome built in bar, media room, exercise room, bonus room and abundant storage areas. Relax or entertain on the over sized low maintenance composite deck installed in 2019 with LED lighting and overlooking the private deep back yard. The possibilities are endless....This property has ample space on the lot to add a Pool, Pool House, Guest Cottage, Sports Area, etc. A 2016 Roof with luxury shingles and lifetime warranty are transferable to the new owner. This home has been loved and well cared for! Easy Commute to Philadelphia, PA and Wilmington, DE. Private yet close to many amenities!
Last Agent to Sell the Property
Monument Sotheby's International Realty License #RS308219 Listed on: 06/10/2019

Last Buyer's Agent
Monument Sotheby's International Realty License #RS308219 Listed on: 06/10/2019

Home Details
Home Type
- Single Family
Est. Annual Taxes
- $20,204
Year Built
- Built in 1997
Lot Details
- 3.5 Acre Lot
- Landscaped
- Level Lot
- Cleared Lot
- Partially Wooded Lot
- Front Yard
- Property is in good condition
- Property is zoned R-10
Parking
- 3 Car Attached Garage
- Side Facing Garage
Home Design
- Manor Architecture
- Pitched Roof
- Architectural Shingle Roof
- Stone Siding
- Stucco
Interior Spaces
- Property has 2 Levels
- Open Floorplan
- Wet Bar
- Built-In Features
- Bar
- Crown Molding
- Wainscoting
- Vaulted Ceiling
- Skylights
- 3 Fireplaces
- Bay Window
- French Doors
- Family Room Off Kitchen
- Sitting Room
- Living Room
- Dining Room
- Home Theater
- Home Gym
- Partially Finished Basement
- Walk-Up Access
Kitchen
- Breakfast Area or Nook
- Eat-In Kitchen
- Double Oven
- Cooktop
- Dishwasher
- Kitchen Island
- Disposal
Flooring
- Wood
- Carpet
- Ceramic Tile
Bedrooms and Bathrooms
- En-Suite Primary Bedroom
- Walk-In Closet
- Walk-in Shower
Laundry
- Laundry Room
- Laundry on main level
- Dryer
- Washer
Outdoor Features
- Deck
- Exterior Lighting
Utilities
- Forced Air Zoned Heating and Cooling System
- Heating System Powered By Owned Propane
- Summer or Winter Changeover Switch For Hot Water
- Well
- Propane Water Heater
- Sewer Holding Tank
Community Details
- No Home Owners Association
- Built by Anthony Dambro
- Fawn Run Subdivision
Listing and Financial Details
- Tax Lot 044-000
- Assessor Parcel Number 04-00-00137-00
Ownership History
Purchase Details
Home Financials for this Owner
Home Financials are based on the most recent Mortgage that was taken out on this home.Purchase Details
Home Financials for this Owner
Home Financials are based on the most recent Mortgage that was taken out on this home.Purchase Details
Home Financials for this Owner
Home Financials are based on the most recent Mortgage that was taken out on this home.Similar Homes in West Chester, PA
Home Values in the Area
Average Home Value in this Area
Purchase History
| Date | Type | Sale Price | Title Company |
|---|---|---|---|
| Deed | $1,745,000 | Trident Land Transfer | |
| Deed | $1,150,000 | Best Abstract Llc | |
| Deed | $1,150,000 | None Listed On Document | |
| Deed | $1,050,000 | None Available |
Mortgage History
| Date | Status | Loan Amount | Loan Type |
|---|---|---|---|
| Open | $1,170,000 | New Conventional | |
| Previous Owner | $450,000 | Seller Take Back |
Property History
| Date | Event | Price | Change | Sq Ft Price |
|---|---|---|---|---|
| 01/24/2024 01/24/24 | Sold | $1,745,000 | -12.7% | $289 / Sq Ft |
| 12/18/2023 12/18/23 | Pending | -- | -- | -- |
| 06/15/2023 06/15/23 | For Sale | $1,999,000 | +73.8% | $332 / Sq Ft |
| 06/30/2020 06/30/20 | Sold | $1,150,000 | -9.4% | $191 / Sq Ft |
| 05/07/2020 05/07/20 | Pending | -- | -- | -- |
| 01/16/2020 01/16/20 | Price Changed | $1,270,000 | 0.0% | $211 / Sq Ft |
| 01/16/2020 01/16/20 | For Sale | $1,270,000 | +10.4% | $211 / Sq Ft |
| 12/16/2019 12/16/19 | Off Market | $1,150,000 | -- | -- |
| 09/23/2019 09/23/19 | Price Changed | $1,290,000 | -2.3% | $214 / Sq Ft |
| 06/10/2019 06/10/19 | For Sale | $1,320,000 | -- | $219 / Sq Ft |
Tax History Compared to Growth
Tax History
| Year | Tax Paid | Tax Assessment Tax Assessment Total Assessment is a certain percentage of the fair market value that is determined by local assessors to be the total taxable value of land and additions on the property. | Land | Improvement |
|---|---|---|---|---|
| 2024 | $16,213 | $791,130 | $293,220 | $497,910 |
| 2023 | $15,483 | $791,130 | $293,220 | $497,910 |
| 2022 | $15,020 | $791,130 | $293,220 | $497,910 |
| 2021 | $23,350 | $791,130 | $293,220 | $497,910 |
| 2020 | $20,564 | $641,550 | $214,340 | $427,210 |
| 2019 | $20,204 | $641,550 | $214,340 | $427,210 |
| 2018 | $19,318 | $641,550 | $0 | $0 |
| 2017 | $19,273 | $641,550 | $0 | $0 |
| 2016 | $3,593 | $641,550 | $0 | $0 |
| 2015 | $3,593 | $641,550 | $0 | $0 |
| 2014 | $3,593 | $641,550 | $0 | $0 |
Agents Affiliated with this Home
-
Michael Sroka

Seller's Agent in 2024
Michael Sroka
EXP Realty, LLC
(610) 520-6543
1 in this area
629 Total Sales
-
Christine Edwin

Seller Co-Listing Agent in 2024
Christine Edwin
EXP Realty, LLC
(267) 231-7703
1 in this area
54 Total Sales
-
Anthony Nanni

Buyer's Agent in 2024
Anthony Nanni
BHHS Fox & Roach
(215) 915-9967
5 in this area
70 Total Sales
-
Lisa Osberg

Seller's Agent in 2020
Lisa Osberg
Monument Sotheby's International Realty
(302) 229-7642
1 in this area
24 Total Sales
Map
Source: Bright MLS
MLS Number: PADE493472
APN: 04-00-00137-00
- 101 Harvey Ln
- 34 Oakland Rd Unit C2
- 3 Hickory Ln
- 16 Hunters Ln
- 402 S Point Dr
- 108 Painters Crossing Unit TYPE
- 543 Webb Rd
- 543 Webb Rd #Md
- 1206 Painters Crossing Unit 1206
- 545 Webb Rd #Dd
- 547 Webb Rd #Ad
- 1609 Painters Crossing
- 549 Webb Rd
- 1392 Baltimore Pike
- 8 Atwater Rd Unit NT4
- 8 Atwater Rd Unit BF4
- 1383 Faucett Dr
- 11 Woods Edge Rd
- 112 Cherry Farm Ln
- 675 LOT 2 Brintons Bridge Rd






