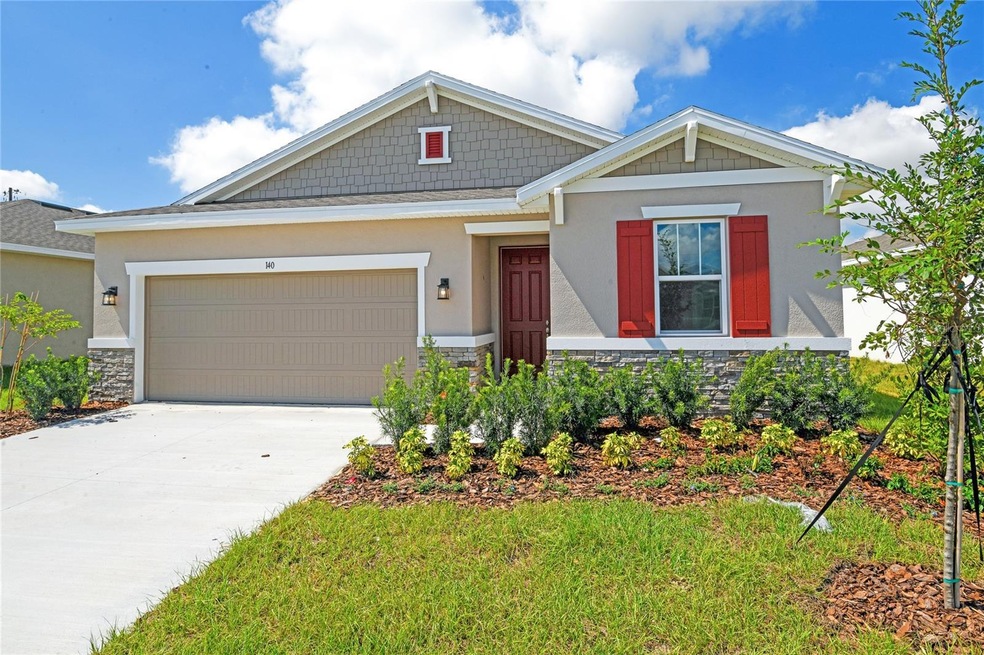
140 Hilltop Bloom Loop Haines City, FL 33844
Highlights
- New Construction
- High Ceiling
- Covered patio or porch
- Open Floorplan
- Solid Surface Countertops
- 2 Car Attached Garage
About This Home
As of October 2024Explore this dynamic Ruby home, ready for quick move-in. Included features: an inviting covered entry; an expansive great room; an open dining area; an impressive kitchen offering quartz countertops, stainless-steel appliances, 42" white cabinets, a walk-in pantry and a center island; a convenient laundry boasting a washer and a dryer; a beautiful primary suite showcasing a spacious walk-in closet and a private bath with double sinks; a covered patio and a 2-car garage. This home also offers stone tile flooring in select areas. Tour today!
Last Agent to Sell the Property
THE REALTY EXPERIENCE POWERED BY LRR License #3246017 Listed on: 06/10/2024
Home Details
Home Type
- Single Family
Est. Annual Taxes
- $1,215
Year Built
- Built in 2024 | New Construction
Lot Details
- 5,506 Sq Ft Lot
- East Facing Home
- Metered Sprinkler System
HOA Fees
- $67 Monthly HOA Fees
Parking
- 2 Car Attached Garage
Home Design
- Block Foundation
- Slab Foundation
- Shingle Roof
- Stucco
Interior Spaces
- 1,946 Sq Ft Home
- 1-Story Property
- Open Floorplan
- High Ceiling
- Sliding Doors
- Combination Dining and Living Room
- Fire and Smoke Detector
Kitchen
- Range
- Microwave
- Dishwasher
- Solid Surface Countertops
- Disposal
Flooring
- Carpet
- Vinyl
Bedrooms and Bathrooms
- 4 Bedrooms
- Closet Cabinetry
- Walk-In Closet
- 2 Full Bathrooms
Laundry
- Laundry in unit
- Dryer
- Washer
Outdoor Features
- Covered patio or porch
Utilities
- Central Heating and Cooling System
- High Speed Internet
- Phone Available
- Cable TV Available
Listing and Financial Details
- Visit Down Payment Resource Website
- Tax Lot 10
- Assessor Parcel Number 27-28-23-834600-000100
Community Details
Overview
- $29 Other Monthly Fees
- Richmond American Homes HOA, Phone Number (321) 441-3671
- Built by Richmond American Homes
- Seasons At Hilltop Subdivision, Ruby Floorplan
Recreation
- Community Playground
Ownership History
Purchase Details
Home Financials for this Owner
Home Financials are based on the most recent Mortgage that was taken out on this home.Similar Homes in Haines City, FL
Home Values in the Area
Average Home Value in this Area
Purchase History
| Date | Type | Sale Price | Title Company |
|---|---|---|---|
| Special Warranty Deed | $319,000 | Fidelity National Title Of Flo | |
| Special Warranty Deed | $319,000 | Fidelity National Title Of Flo |
Property History
| Date | Event | Price | Change | Sq Ft Price |
|---|---|---|---|---|
| 03/11/2025 03/11/25 | Price Changed | $318,900 | -0.3% | $167 / Sq Ft |
| 02/20/2025 02/20/25 | For Sale | $319,900 | +0.3% | $167 / Sq Ft |
| 10/28/2024 10/28/24 | Sold | $319,000 | -1.6% | $164 / Sq Ft |
| 10/01/2024 10/01/24 | Pending | -- | -- | -- |
| 09/06/2024 09/06/24 | Price Changed | $324,253 | -3.0% | $167 / Sq Ft |
| 08/28/2024 08/28/24 | Price Changed | $334,253 | +0.9% | $172 / Sq Ft |
| 07/01/2024 07/01/24 | Price Changed | $331,252 | -2.9% | $170 / Sq Ft |
| 06/10/2024 06/10/24 | For Sale | $341,252 | -- | $175 / Sq Ft |
Tax History Compared to Growth
Tax History
| Year | Tax Paid | Tax Assessment Tax Assessment Total Assessment is a certain percentage of the fair market value that is determined by local assessors to be the total taxable value of land and additions on the property. | Land | Improvement |
|---|---|---|---|---|
| 2023 | $1,215 | $58,000 | $58,000 | $0 |
| 2022 | -- | -- | -- | -- |
Agents Affiliated with this Home
-
Elizabeth Torres

Seller's Agent in 2025
Elizabeth Torres
Charles Rutenberg Realty FTL
(561) 856-0335
17 Total Sales
-
John Torres

Seller Co-Listing Agent in 2025
John Torres
Charles Rutenberg Realty FTL
(561) 329-0944
7 Total Sales
-
Stephanie Morales

Seller's Agent in 2024
Stephanie Morales
THE REALTY EXPERIENCE POWERED BY LRR
(407) 399-2055
2,335 Total Sales
-
Stellar Non-Member Agent
S
Buyer's Agent in 2024
Stellar Non-Member Agent
FL_MFRMLS
Map
Source: Stellar MLS
MLS Number: S5106514
APN: 27-28-23-834600-000100
- 237 Hilltop Bloom Loop
- 249 Hilltop Bloom Loop
- 276 Hilltop Bloom Loop
- 280 Hilltop Bloom Loop
- 280 Hilltop Bloom Loop
- 280 Hilltop Bloom Loop
- 803 Folklore Ln
- 0 Edwards Rd Unit MFRP4933676
- 2741 Edwards Rd
- 5005 H L Smith Rd
- 44 Coyer Rd
- 4550 Tanner Rd
- 1646 Tyner Rd
- 4501 Detour Rd
- 1579 Swan Lake Cir
- 1134 Legatto Loop
- 1741 Canaan Loop
- 1158 Legatto Loop
- 1153 Legatto Loop
- 1313 Legatto Loop
