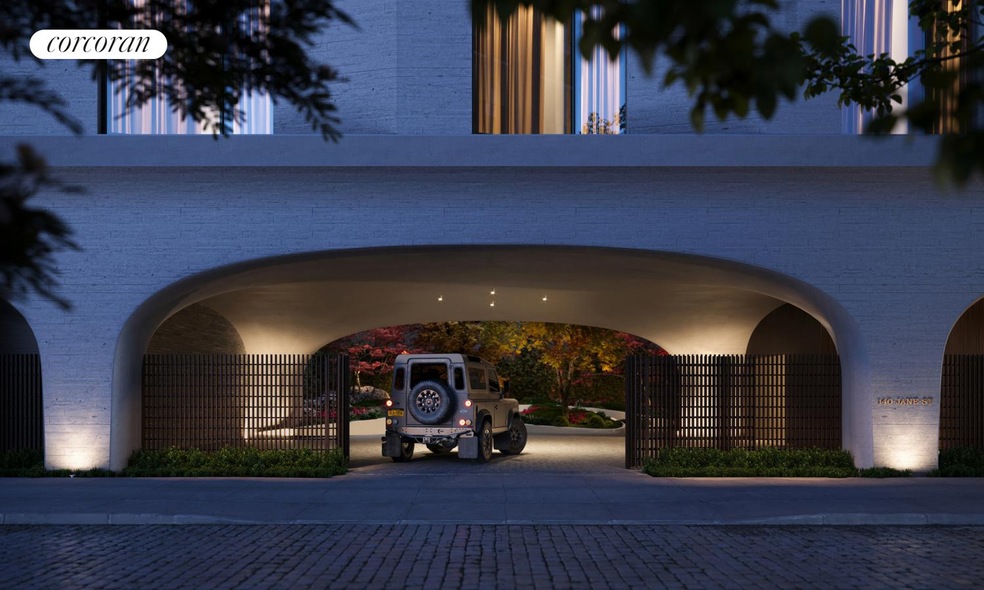
140 Jane St Unit 5 S New York, NY 10014
West Village NeighborhoodEstimated payment $98,580/month
Highlights
- Steam Room
- Indoor Pool
- River View
- P.S. 41 Greenwich Village Rated A
- New Construction
- 4-minute walk to Hudson River Park
About This Home
Inspired by the rich heritage and architectural significance of the West Village, 140 Jane Street is a celebration of craft and context. Nestled on a tranquil cobblestone street with views of the Hudson River, this boutique condominium features fourteen immaculate residences designed inside and out by the acclaimed architecture firm Leroy Street Studio. With unique conservatories, private balconies, or terraces in nearly all residences, 140 Jane Street provides an enticing blend of indoor and outdoor living, alongside a collection of beautifully appointed amenities including a porte-cochere, automated parking garage, lap pool, hot tub, and private park.
The complete offering terms are in an offering plan available from Sponsor. File No. CD230349.
Listing Agent
Corcoran Sunshine Marketing Group License #10301216032 Listed on: 09/09/2024

Property Details
Home Type
- Condominium
Year Built
- New Construction
HOA Fees
- $5,685 Monthly HOA Fees
Parking
- Garage
Interior Spaces
- 3,294 Sq Ft Home
- River Views
- Basement
Bedrooms and Bathrooms
- 3 Bedrooms
Laundry
- Laundry in unit
- Washer Hookup
Outdoor Features
- Indoor Pool
- Balcony
Utilities
- Central Air
Listing and Financial Details
- Legal Lot and Block 0005 / 00641
Community Details
Overview
- 14 Units
- High-Rise Condominium
- 140 Jane Street Condos
- West Village Subdivision
- 11-Story Property
Amenities
- Courtyard
- Steam Room
- Sauna
Map
Home Values in the Area
Average Home Value in this Area
Property History
| Date | Event | Price | Change | Sq Ft Price |
|---|---|---|---|---|
| 09/10/2024 09/10/24 | Pending | -- | -- | -- |
| 09/09/2024 09/09/24 | For Sale | $14,500,000 | -- | $4,402 / Sq Ft |
Similar Homes in New York, NY
Source: Real Estate Board of New York (REBNY)
MLS Number: RLS11008303
- 140 Jane St Unit PH8
- 140 Jane St Unit 2N
- 140 Jane St Unit 3NORTH
- 140 Jane St Unit PH10
- 140 Jane St Unit 3S
- 140 Jane St Unit 7N
- 140 Jane St Unit PH11
- 140 Jane St Unit 6 FLOOR
- 140 Jane St Unit 7 S
- 140 Jane St Unit 5 N
- 130 Jane St Unit 5/6F
- 99 Jane St Unit 4B
- 99 Jane St Unit 1E
- 380 W 12th St Unit 6B
- 400 W 12th St Unit 3E
- 92 Horatio St Unit 2L
- 92 Horatio St Unit 5F
- 92 Horatio St Unit 2G
- 86 Horatio St Unit 1B
- 352 W 12th St Unit 5D
