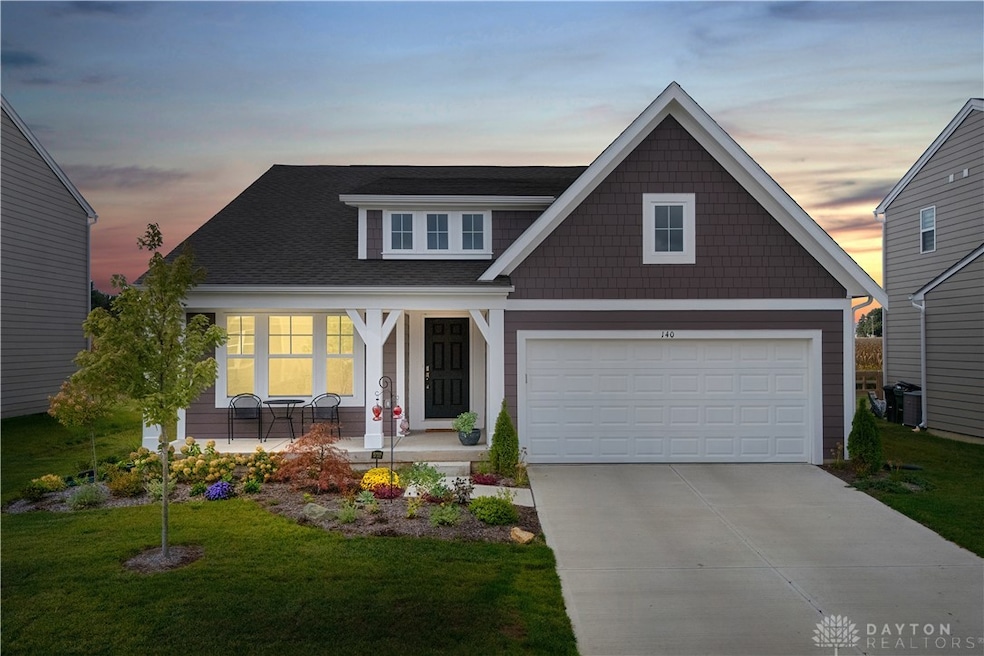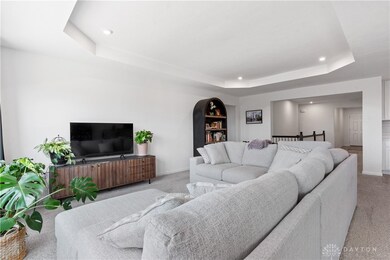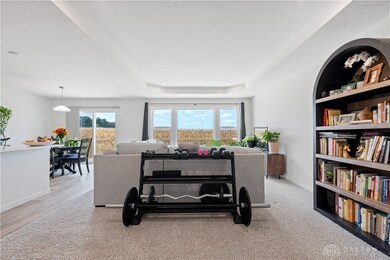140 Kenneth Hamilton Way Yellow Springs, OH 45387
Estimated payment $2,817/month
Highlights
- Deck
- Quartz Countertops
- Bosch Dishwasher
- Combination Kitchen and Living
- Walk-In Closet
- Bathroom on Main Level
About This Home
This better-than-new 3-bedroom, 2-bath home offers the perfect blend of modern upgrades and comfortable living. Step inside to find a bright and open layout. The kitchen is a showstopper, featuring Bosch appliances, quartz countertops, custom backsplash, and upgraded cabinetry to the ceiling—perfect for both everyday living and entertaining. The lower level includes a large, partially finished, basement with insulation and drywall already in place. Once completed, it would provide an additional 1700 sq of living space. Enjoy stunning sunset views from the custom deck, complemented by upgraded rear windows with custom casing that fill the home with natural light. Professionally landscaped grounds add to the curb appeal, creating a true move-in-ready haven. This home is located near eclectic shops, art galleries, scenic hiking trails at Glen Helen Nature Preserve, and local eateries. Schedule your showing today!
Listing Agent
NavX Realty, LLC Brokerage Phone: 937-403-7067 License #2020004799 Listed on: 09/25/2025

Home Details
Home Type
- Single Family
Year Built
- 2024
HOA Fees
- $54 Monthly HOA Fees
Parking
- 2 Car Garage
Home Design
- Stone
Interior Spaces
- 1,730 Sq Ft Home
- 1-Story Property
- Combination Kitchen and Living
- Partially Finished Basement
- Basement Fills Entire Space Under The House
Kitchen
- Range
- Microwave
- Bosch Dishwasher
- Dishwasher
- Kitchen Island
- Quartz Countertops
- Disposal
Bedrooms and Bathrooms
- 3 Bedrooms
- Walk-In Closet
- Bathroom on Main Level
- 2 Full Bathrooms
Outdoor Features
- Deck
Utilities
- Central Air
- Heating Available
- Electric Water Heater
Listing and Financial Details
- Assessor Parcel Number F19-0001-0002-0-0210-00
Map
Home Values in the Area
Average Home Value in this Area
Tax History
| Year | Tax Paid | Tax Assessment Tax Assessment Total Assessment is a certain percentage of the fair market value that is determined by local assessors to be the total taxable value of land and additions on the property. | Land | Improvement |
|---|---|---|---|---|
| 2024 | $780 | $0 | $0 | $0 |
Property History
| Date | Event | Price | List to Sale | Price per Sq Ft | Prior Sale |
|---|---|---|---|---|---|
| 11/03/2025 11/03/25 | Price Changed | $512,900 | -0.6% | $296 / Sq Ft | |
| 09/25/2025 09/25/25 | For Sale | $515,900 | +13.6% | $298 / Sq Ft | |
| 11/18/2024 11/18/24 | Sold | $453,962 | 0.0% | $262 / Sq Ft | View Prior Sale |
| 10/08/2024 10/08/24 | Pending | -- | -- | -- | |
| 10/08/2024 10/08/24 | For Sale | $453,962 | -- | $262 / Sq Ft |
Purchase History
| Date | Type | Sale Price | Title Company |
|---|---|---|---|
| Deed | $453,962 | None Listed On Document |
Source: Dayton REALTORS®
MLS Number: 944283
APN: F19-0001-0002-0-0210-00
- 317 S High St
- 80 Twin Lakes Dr
- 1302 Hemmingway Dr
- 1034 Baywood Dr
- 1342 Lamplighter Ln
- 6846 Emerald Ave Unit 6842
- 2250 Warbler Ln
- 552 Wildlife Ct
- 2201 Roseanne Ct
- 103 Marchmont Dr
- 612 Kirkwood Dr
- 2486 Roseanne Ct
- 481 Kirkwood Dr
- 386 Ridgewood Dr
- 460 E Dayton Yellow Springs Rd
- 219-237 E Xenia Dr
- 350 Chadwick Place
- 2109 Chapel Dr
- 2208-2228 Chapel Dr
- 721 Winston Dr Unit 721






