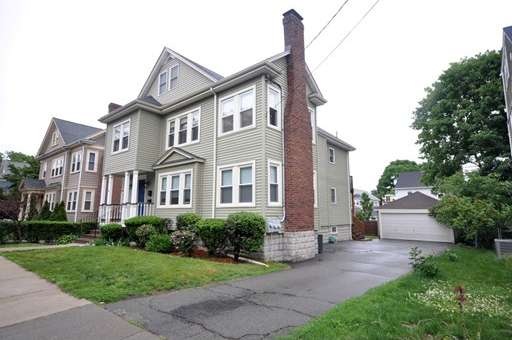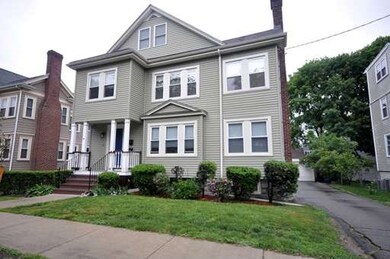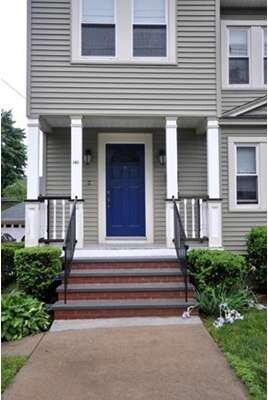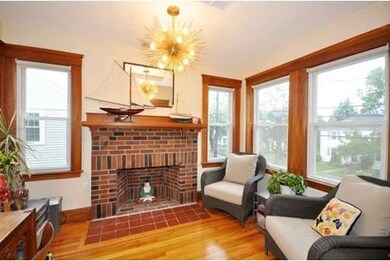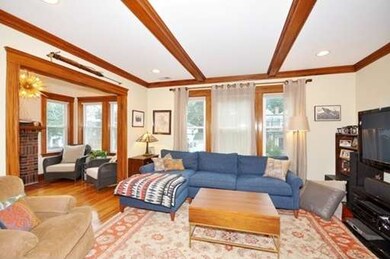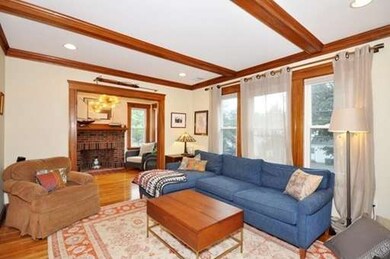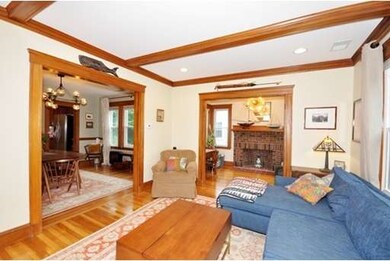
140 Lake St Unit 2 Arlington, MA 02474
East Arlington NeighborhoodAbout This Home
As of February 2021Great opportunity! Fabulous East Arlington Location! This fantastic 2 level condo is a must see. Totally renovated 2010. Gorgeous & modern updates yet loaded with c.1930 charm. This home includes all of the modern amenities & updates that make for comfortable living. You'll find new windows, new 2 zone heating system, 2 zone central air, new plumbing & new electrical. Charming living room with beamed ceilings & recessed lighting. Cozy sun room with fireplace. The beautiful gourmet eat-in kitchen features granite counters, stainless appliances, cherry cabinets, recessed lighting and hardwood floor. The tiled baths include marble counter tops. Fabulous rear deck for those warm summer nights. Super 'no block' parking with one garage space & another on the driveway. Great access to the shops, restaurants and theater in East Arlington. 300 yards to the Minuteman Bike Trail. Easy access to Route 2 and a great spot for those that need access to the Alewife T Station.
Last Buyer's Agent
Helene Whittaker
Coldwell Banker Realty - Waltham License #449526352
Property Details
Home Type
Condominium
Est. Annual Taxes
$9,887
Year Built
1930
Lot Details
0
Listing Details
- Unit Level: 2
- Unit Placement: Upper
- Other Agent: 1.50
- Special Features: None
- Property Sub Type: Condos
- Year Built: 1930
Interior Features
- Appliances: Range, Dishwasher, Disposal, Microwave, Refrigerator, Washer, Dryer
- Fireplaces: 1
- Has Basement: Yes
- Fireplaces: 1
- Number of Rooms: 9
- Amenities: Public Transportation, Shopping, Park, Walk/Jog Trails, Bike Path, Highway Access, House of Worship, Private School, Public School, T-Station
- Electric: Circuit Breakers, 100 Amps
- Energy: Insulated Windows
- Flooring: Hardwood
- Insulation: Blown In
- Bedroom 2: Third Floor, 12X13
- Bedroom 3: Second Floor, 12X14
- Bedroom 4: Second Floor, 12X12
- Bathroom #1: Second Floor, 5X8
- Bathroom #2: Third Floor, 7X8
- Kitchen: Second Floor, 11X12
- Laundry Room: Third Floor, 5X7
- Living Room: Second Floor, 11X15
- Master Bedroom: Third Floor, 12X14
- Master Bedroom Description: Skylight, Flooring - Hardwood
- Dining Room: Second Floor, 11X13
Exterior Features
- Roof: Asphalt/Fiberglass Shingles
- Construction: Frame
- Exterior: Vinyl
- Exterior Unit Features: Deck, Fenced Yard, Storage Shed
Garage/Parking
- Garage Parking: Detached
- Garage Spaces: 1
- Parking: Off-Street, Assigned, Paved Driveway
- Parking Spaces: 2
Utilities
- Cooling: Central Air
- Heating: Forced Air, Gas
- Cooling Zones: 2
- Heat Zones: 2
- Hot Water: Natural Gas, Tank
- Utility Connections: for Gas Range
Condo/Co-op/Association
- Condominium Name: 140 Lake Street Condominium
- Association Fee Includes: Master Insurance, Exterior Maintenance
- Management: Owner Association
- Pets Allowed: Yes w/ Restrictions
- No Units: 2
- Unit Building: 2
Schools
- Elementary School: Hardy
- Middle School: Ottoson
- High School: Ahs / Ac
Lot Info
- Assessor Parcel Number: M:016.A B:0002 L:0002
Ownership History
Purchase Details
Purchase Details
Home Financials for this Owner
Home Financials are based on the most recent Mortgage that was taken out on this home.Purchase Details
Home Financials for this Owner
Home Financials are based on the most recent Mortgage that was taken out on this home.Purchase Details
Home Financials for this Owner
Home Financials are based on the most recent Mortgage that was taken out on this home.Similar Homes in Arlington, MA
Home Values in the Area
Average Home Value in this Area
Purchase History
| Date | Type | Sale Price | Title Company |
|---|---|---|---|
| Condominium Deed | -- | None Available | |
| Condominium Deed | -- | None Available | |
| Condominium Deed | $850,000 | None Available | |
| Condominium Deed | $850,000 | None Available | |
| Condominium Deed | $850,000 | None Available | |
| Not Resolvable | $605,000 | -- | |
| Deed | $460,000 | -- | |
| Deed | $460,000 | -- | |
| Deed | $460,000 | -- | |
| Deed | $460,000 | -- | |
| Deed | $460,000 | -- |
Mortgage History
| Date | Status | Loan Amount | Loan Type |
|---|---|---|---|
| Previous Owner | $680,000 | Purchase Money Mortgage | |
| Previous Owner | $240,000 | Credit Line Revolving | |
| Previous Owner | $100,000 | Balloon | |
| Previous Owner | $484,000 | New Conventional | |
| Previous Owner | $362,000 | Adjustable Rate Mortgage/ARM | |
| Previous Owner | $368,000 | Purchase Money Mortgage |
Property History
| Date | Event | Price | Change | Sq Ft Price |
|---|---|---|---|---|
| 02/26/2021 02/26/21 | Sold | $850,000 | +6.4% | $450 / Sq Ft |
| 01/12/2021 01/12/21 | Pending | -- | -- | -- |
| 01/06/2021 01/06/21 | For Sale | $799,000 | +32.1% | $423 / Sq Ft |
| 07/23/2015 07/23/15 | Sold | $605,000 | +1.0% | $317 / Sq Ft |
| 06/10/2015 06/10/15 | Pending | -- | -- | -- |
| 06/04/2015 06/04/15 | For Sale | $599,000 | -- | $314 / Sq Ft |
Tax History Compared to Growth
Tax History
| Year | Tax Paid | Tax Assessment Tax Assessment Total Assessment is a certain percentage of the fair market value that is determined by local assessors to be the total taxable value of land and additions on the property. | Land | Improvement |
|---|---|---|---|---|
| 2025 | $9,887 | $918,000 | $0 | $918,000 |
| 2024 | $9,310 | $879,100 | $0 | $879,100 |
| 2023 | $9,674 | $863,000 | $0 | $863,000 |
| 2022 | $9,580 | $838,900 | $0 | $838,900 |
| 2021 | $9,240 | $814,800 | $0 | $814,800 |
| 2020 | $8,879 | $802,800 | $0 | $802,800 |
| 2019 | $7,896 | $701,200 | $0 | $701,200 |
| 2018 | $7,541 | $621,700 | $0 | $621,700 |
| 2017 | $7,134 | $568,000 | $0 | $568,000 |
| 2016 | $6,706 | $523,900 | $0 | $523,900 |
| 2015 | $6,569 | $484,800 | $0 | $484,800 |
Agents Affiliated with this Home
-

Seller's Agent in 2021
Lynn MacDonald
Coldwell Banker Realty - Belmont
(617) 312-3639
2 in this area
60 Total Sales
-

Buyer's Agent in 2021
Max Dublin
Gibson Sothebys International Realty
(617) 230-7615
10 in this area
158 Total Sales
-

Seller's Agent in 2015
Kirk Nahabedian
RTN Realty Advisors LLC.
(617) 733-2103
1 in this area
22 Total Sales
-
H
Buyer's Agent in 2015
Helene Whittaker
Coldwell Banker Realty - Waltham
Map
Source: MLS Property Information Network (MLS PIN)
MLS Number: 71851366
APN: ARLI-000016A-000002-000002
- 24 Parker St Unit 24
- 61 Colonial Dr
- 18 Hamilton Rd Unit 502
- 30 Hamilton Rd Unit 304
- 18 Belknap St Unit 2
- 18 Belknap St Unit 3
- 5 Belknap St Unit 1
- 5 Belknap St Unit 2
- 5 Belknap St Unit 4
- 89 Oliver Rd
- 219 Mass Ave
- 325 Lake St
- 36 Stearns Rd
- 19 Winter St
- 58-60 Thorndike St Unit 60
- 72-74 Grafton St Unit 2
- 15 Hopkins Rd
- 51 Loomis St Unit 51
- 314 Channing Rd
- 26 Statler Rd
