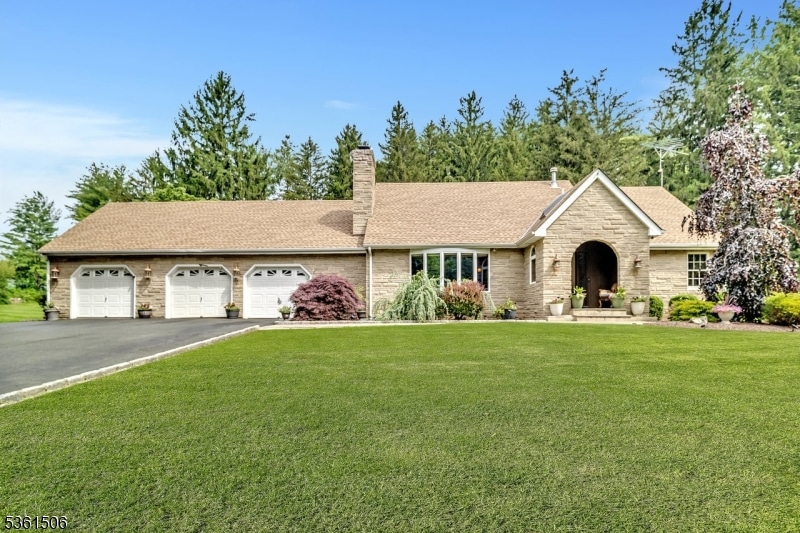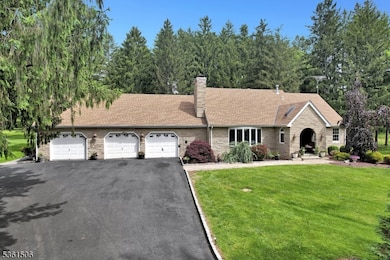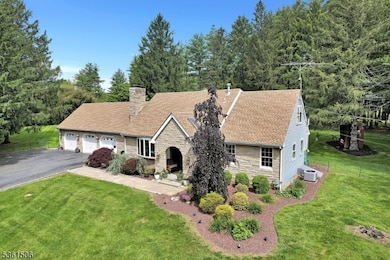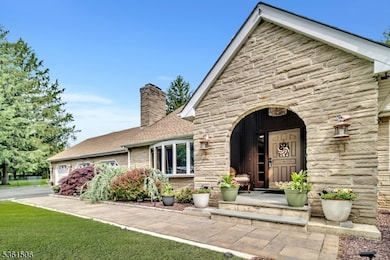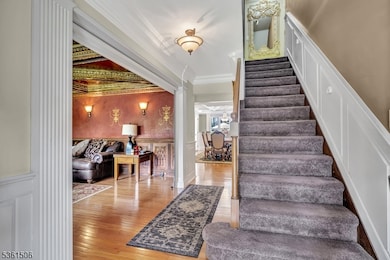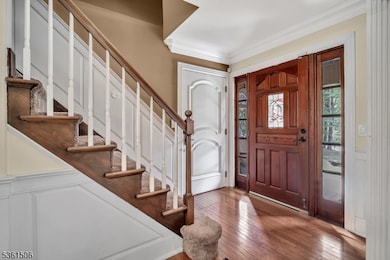Nestled in the heart of Hunterdon County, NJ, just 9 miles from the vibrant charm of New Hope, PA, this stunning 4-bedroom, 4-bathroom estate offers a perfect blend of luxury and tranquility. Set on two lush acres and close to renowned local wineries, this home is a haven for those seeking refined country living.The residence boasts a grand formal living room, a fireplace, and elegant hardwood floors, perfect for sophisticated gatherings. Adjacent, a state-of-the-art theater room with plush seating and surround sound promises unforgettable movie nights. The gourmet kitchen features high-end stainless steel appliances, granite countertops, and a spacious island, flowing seamlessly into a sunlit dining area. Each of the four generously sized bedrooms offers ample closet space, with the primary suite showcasing a spa-inspired ensuite and dual vanities.The finished basement is a versatile retreat, complete with a full bath, wet bar, and space for a home gym or recreation room. Outside, the meticulously landscaped grounds include an expansive outdoor kitchen with a built-in grill and bar, ideal for al fresco dining. Multiple patios offer serene spots to unwind, with views of the lush, tree-lined property. Additional highlights include a three-car garage, and proximity to scenic trails and cultural attractions. This estate is a rare gem, offering luxury, space, and an idyllic location.

