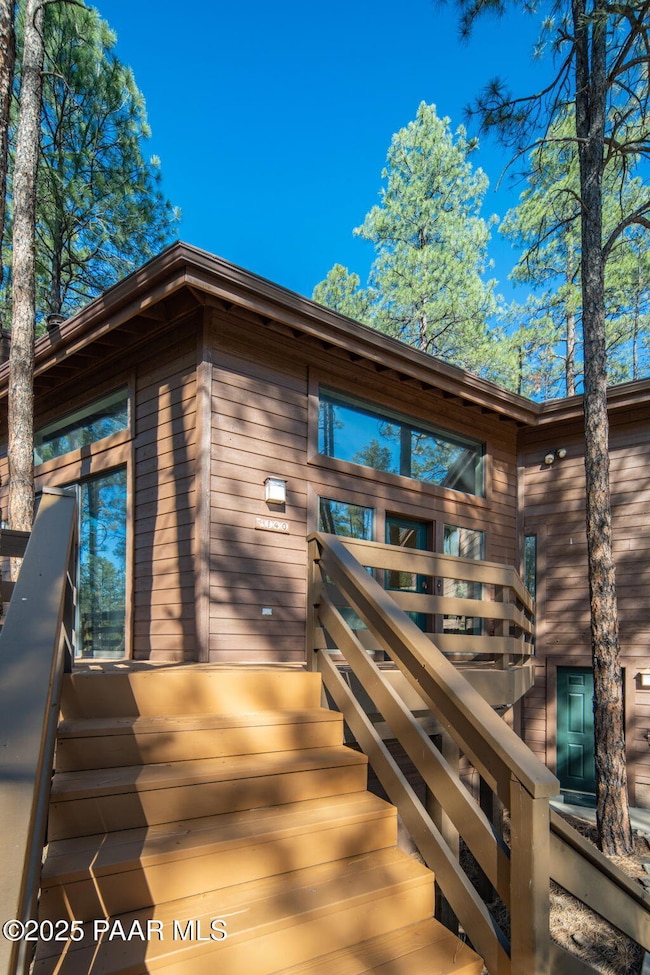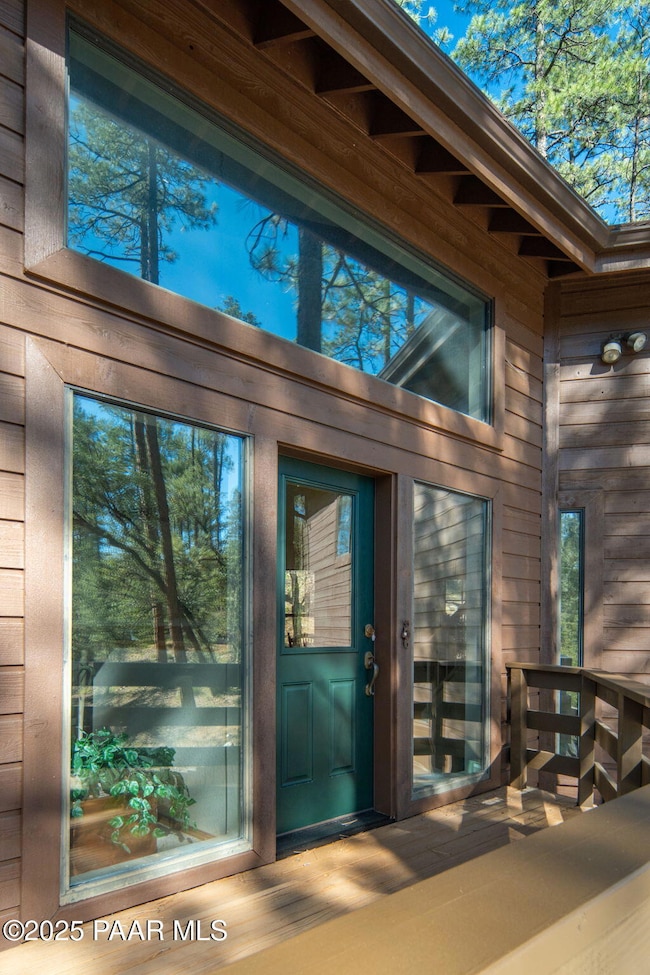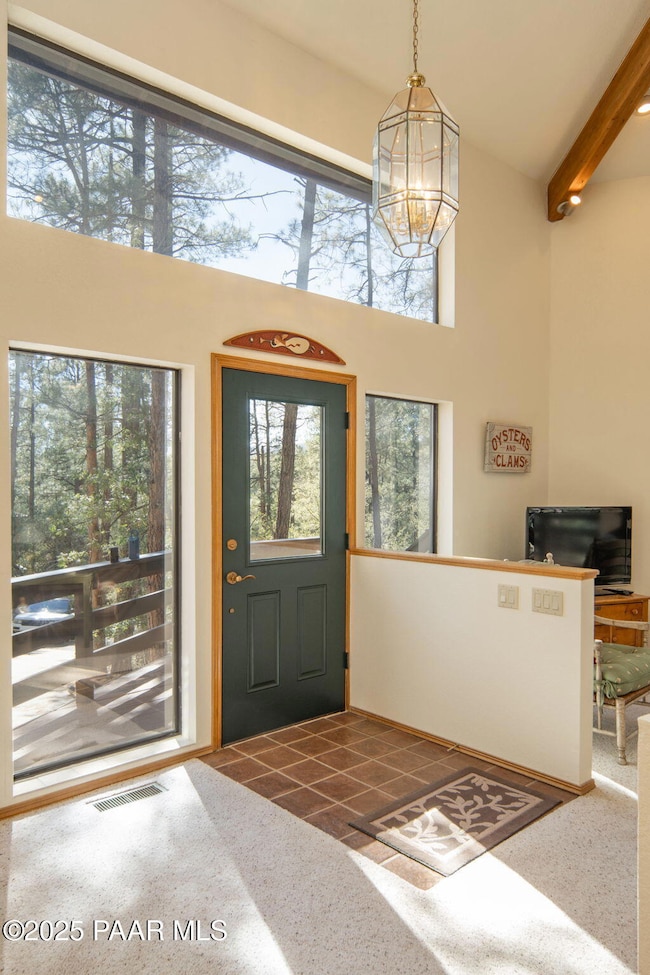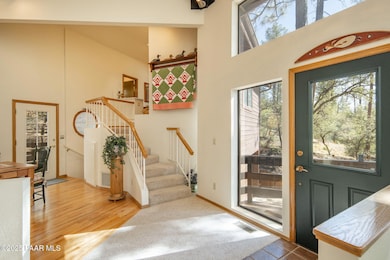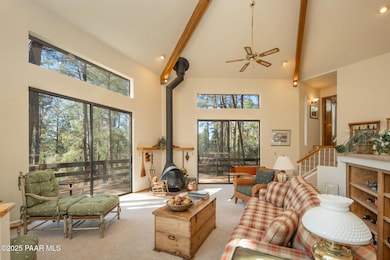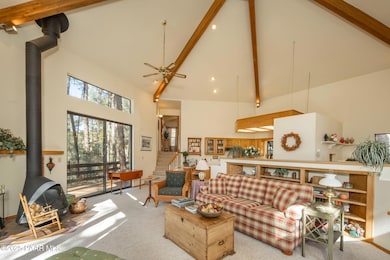140 Laurel Ct Prescott, AZ 86303
Hidden Valley Ranch NeighborhoodEstimated payment $4,129/month
Highlights
- View of Trees or Woods
- 2 Acre Lot
- Hilltop Location
- Taylor Hicks School Rated A-
- Pine Trees
- Deck
About This Home
Discover a truly unique and serene living experience with this rare opportunity to own a meticulously maintained, modern cabin-style home nestled on 2 EXPANSIVE ACRES within the highly sought-after Hidden Valley Ranch community. This exceptional offering includes two distinct parcels of land: the primary lot where the home resides, and an adjacent 1.21 acre county parcel. This additional acreage ensures unparalleled privacy and preserves the beautiful natural vistas behind your home. Situated in a charming and tranquil cul-de-sac, this property offers the perfect blend of secluded country living with convenient access to the vibrant heart of downtown Prescott. Wake up to the soothing wind through the pine trees and panoramic views through the large expanse of windows that define this stunning residence. This distinctive ''Hexagon'' style home is an architectural marvel, boasting an impressive 22-foot cathedral ceiling in the Great Room, crowned by a custom designed Cupola that floods the space with natural light. The Great Room itself is a testament to innovative design, featuring a remarkable cantilevered structure supported by four exposed major beams, creating an open and airy atmosphere that is both grand and inviting. The heart of the home, the kitchen and dining areas, display beautiful oak hardwood floors. The kitchen is a chef's delight, offering abundant countertop space, ample custom cabinetry, a convenient breakfast bar, and a charming garden window perfect for herbs or decorative plants. The adjacent dining room is equally functional and elegant, featuring built-in cabinetry and a handsome oak top. A circular etched glass art window is installed in the back wall. The unique wood burning fireplace in the Great Room can efficiently heat the entire home. Privacy and comfort extend to the living quarters. The oversized Primary Suite is a true sanctuary, offering tranquil views, a luxurious private bathroom with a separate tub and shower, and a spacious walk-in closet. On the opposite side of the home, two additional well-appointed bedrooms share a common bathroom, as well as a conveniently located stacked washer and dryer. The owners have diligently cared for and maintained this property throughout the years, evident in numerous recent upgrades. The exterior of the home was freshly painted in June 2024. A new gas hot water heater with a recirculating pump was installed in April 2025, ensuring efficient hot water on demand. The oversized two car garage is heated and cooled and is equipped with a 220v plug and a garden sink. Energy efficiency has been a priority, with the entire underhouse space enclosed and insulated. In addition, a new ''ThermaTru'' fiberglass front entry door with a decorative window has been installed, adding both style and security. The H community provides several desirable amenities, including a community pool, tennis and racquetball courts, and a well-equipped fitness center. The subdivision sits adjacent to the vast expanse of the Prescott National Forest, offering endless opportunities for outdoor adventures, from hiking and biking to wildlife observation. Furnishings and decorative accessories will convey outside of escrow with an additional $12,000 separate bill of sale, which will allow you to move in and immediately begin enjoying the Prescott lifestyle in this distinctive one of a kind residence.
Home Details
Home Type
- Single Family
Est. Annual Taxes
- $2,554
Year Built
- Built in 1990
Lot Details
- 2 Acre Lot
- Cul-De-Sac
- Native Plants
- Level Lot
- Hilltop Location
- Pine Trees
- Additional Parcels
- Property is zoned SF-18
HOA Fees
- $60 Monthly HOA Fees
Parking
- 2 Car Attached Garage
- Heated Garage
- Driveway
Property Views
- Woods
- Mountain
Home Design
- Contemporary Architecture
- Block Foundation
- Stem Wall Foundation
- Composition Roof
- Cedar
Interior Spaces
- 1,814 Sq Ft Home
- 1-Story Property
- Beamed Ceilings
- Cathedral Ceiling
- Ceiling Fan
- Wood Burning Stove
- Wood Burning Fireplace
- Double Pane Windows
- Tinted Windows
- Drapes & Rods
- Aluminum Window Frames
- Window Screens
- Formal Dining Room
- Fire and Smoke Detector
Kitchen
- Eat-In Kitchen
- Oven
- Gas Range
- Dishwasher
- Laminate Countertops
- Disposal
Flooring
- Wood
- Carpet
- Tile
Bedrooms and Bathrooms
- 3 Bedrooms
- Split Bedroom Floorplan
- Walk-In Closet
- 2 Full Bathrooms
Laundry
- Dryer
- Washer
- Sink Near Laundry
Basement
- Exterior Basement Entry
- Dirt Floor
- Crawl Space
Outdoor Features
- Deck
- Covered Patio or Porch
- Rain Gutters
Utilities
- Forced Air Heating and Cooling System
- Heating System Uses Natural Gas
- Underground Utilities
- 220 Volts
Community Details
- Association Phone (928) 778-2293
- Hidden Valley Ranch Subdivision
Listing and Financial Details
- Assessor Parcel Number 197
- Seller Concessions Not Offered
Map
Home Values in the Area
Average Home Value in this Area
Tax History
| Year | Tax Paid | Tax Assessment Tax Assessment Total Assessment is a certain percentage of the fair market value that is determined by local assessors to be the total taxable value of land and additions on the property. | Land | Improvement |
|---|---|---|---|---|
| 2026 | $1,985 | $54,732 | -- | -- |
| 2024 | $1,906 | $54,388 | -- | -- |
| 2023 | $1,944 | $45,165 | $6,449 | $38,716 |
| 2022 | $1,906 | $34,076 | $6,067 | $28,009 |
| 2021 | $1,987 | $33,793 | $5,270 | $28,523 |
| 2020 | $1,990 | $0 | $0 | $0 |
| 2019 | $1,965 | $0 | $0 | $0 |
| 2018 | $1,895 | $0 | $0 | $0 |
| 2017 | $1,808 | $0 | $0 | $0 |
| 2016 | $1,532 | $0 | $0 | $0 |
| 2015 | -- | $0 | $0 | $0 |
| 2014 | -- | $0 | $0 | $0 |
Property History
| Date | Event | Price | List to Sale | Price per Sq Ft |
|---|---|---|---|---|
| 10/09/2025 10/09/25 | Price Changed | $730,000 | +1.4% | $402 / Sq Ft |
| 10/08/2025 10/08/25 | For Sale | $720,000 | -- | $397 / Sq Ft |
Purchase History
| Date | Type | Sale Price | Title Company |
|---|---|---|---|
| Interfamily Deed Transfer | $224,000 | Transnation Title | |
| Interfamily Deed Transfer | -- | -- |
Mortgage History
| Date | Status | Loan Amount | Loan Type |
|---|---|---|---|
| Closed | $149,000 | Seller Take Back |
Source: Prescott Area Association of REALTORS®
MLS Number: 1077030
APN: 107-12-197
- A Maddi Bella Cir
- B Maddi Bella Cir
- 1585 Range Rd
- 1690 Valley Ranch Cir
- 505 Karen Dr
- 1677 Coyote Rd
- 1240 Coyote Rd
- 242 Mahogany Ln
- 605 Haisley Rd
- 735 Northwood Loop
- 110 High Chaparral
- 0 S Old Senator Hwy
- 285 Edgewood Ct
- 1145 Northwood Loop
- 700 Haisley Rd
- 285 Crestwood E
- 0 Sky Terrace Dr
- 720 E Sky Terrace Dr
- 1235 Haisley Rd Unit 7
- 1945 Coyote Rd
- 1480 Cougar Trail
- 1109 Northwood Loop
- 270 Long Branch E
- 701 White Spar Rd
- 820 Hope St Unit HopeStreetCottage
- 820 Bryce Canyon Cir
- 818 W Hoover Ln
- 333 W Leroux St Unit H-5
- 847 W Clubhouse Dr
- 345 S Virginia St Unit 1
- 342 S Mount Vernon Ave Unit Lower Unit
- 1280 Majestic View Dr
- 325 E Union 'Cottage' St
- 325 E Union 'The Townhouse' St
- 245 S Hardin St
- 1230 Pine Dr Unit A
- 135 N Montezuma St
- 117 Cory Ave
- 1360 W Copper Canyon Dr
- 1716 Alpine Meadows Ln Unit 1007

