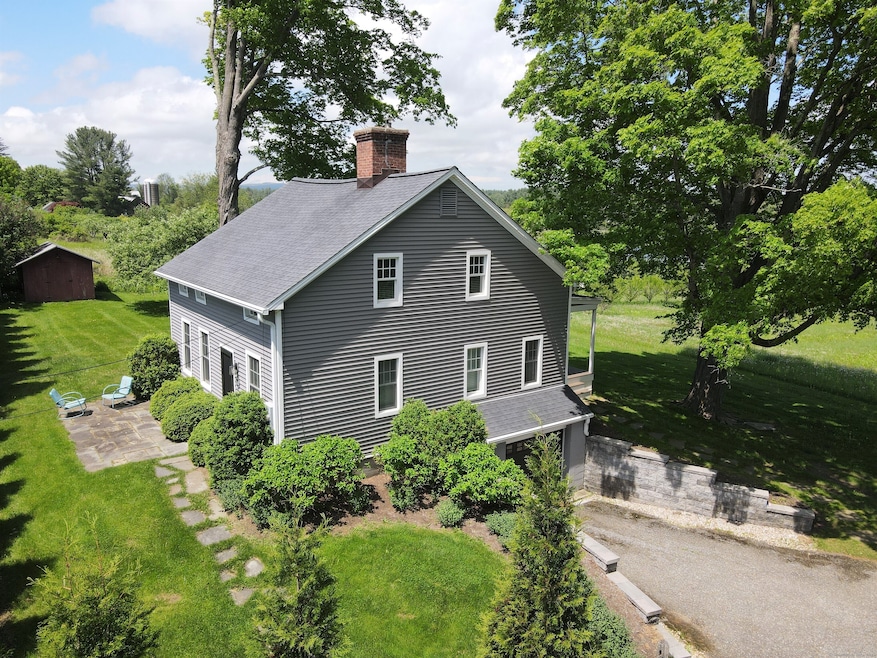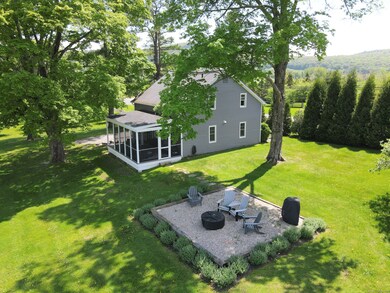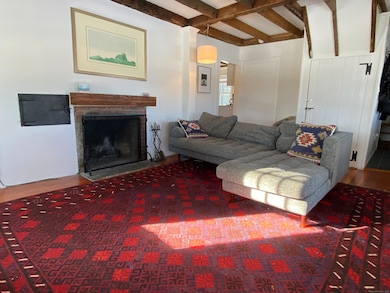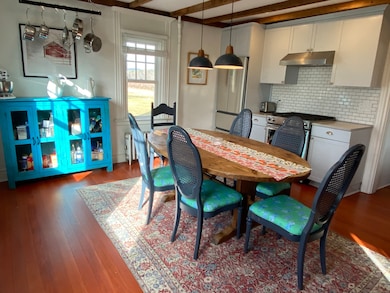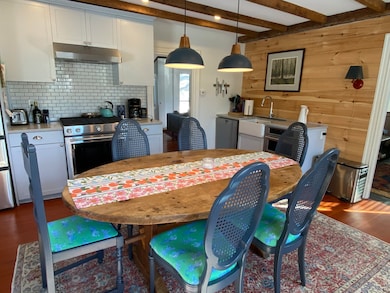
140 Lime Rock Rd Lakeville, CT 06039
Estimated payment $3,824/month
Highlights
- Waterfront
- Fruit Trees
- 1 Fireplace
- Colonial Architecture
- Attic
- Screened Porch
About This Home
Nestled in the Lakeville area of Salisbury, this tastefully renovated antique eyebrow colonial home offers a perfect blend of historical charm and modern convenience. The living room is complete with a welcoming fireplace, exposed beams, hardwood floors and meadow and pond views through the bay windows providing a warm space for relaxation and gathering. A well-appointed eat-in kitchen with stone counters, stainless appliances, beams, and hardwood floor is perfect for intimate meals or entertaining guests. A full bath and laundry room with stone floors round out the comfortable first floor accommodations. The upper level boasts three ample bedrooms which share a full bath with tub and shower. All set against a backdrop of nearly 7 acres of meadows, stone walls, fruit trees and small brook. Enjoy the idyllic views with the changing seasons from the roomy screened-in porch. The proximity to prestigious private schools such as Hotchkiss and Salisbury adds to the allure of this home. Come and enjoy all that Litchfield county and the surrounding areas have to offer including cultural attractions, lake and river activities, superior hiking, and fine dining.
Listing Agent
William Pitt Sotheby's Int'l License #RES.0135000 Listed on: 01/02/2025

Home Details
Home Type
- Single Family
Est. Annual Taxes
- $3,289
Year Built
- Built in 1830
Lot Details
- 6.8 Acre Lot
- Waterfront
- Stone Wall
- Fruit Trees
- Garden
- Property is zoned rr1
Home Design
- Colonial Architecture
- Antique Architecture
- Concrete Foundation
- Stone Foundation
- Frame Construction
- Asphalt Shingled Roof
- Vinyl Siding
Interior Spaces
- 1,294 Sq Ft Home
- 1 Fireplace
- Thermal Windows
- Screened Porch
- Unfinished Basement
- Basement Fills Entire Space Under The House
- Attic or Crawl Hatchway Insulated
- Storm Doors
Kitchen
- Oven or Range
- Range Hood
- Microwave
- Dishwasher
Bedrooms and Bathrooms
- 3 Bedrooms
- 2 Full Bathrooms
Laundry
- Laundry Room
- Laundry on main level
- Electric Dryer
- Washer
Schools
- Salisbury Elementary School
- Regional District 1 High School
Utilities
- Window Unit Cooling System
- Radiator
- Heating System Uses Steam
- Heating System Uses Oil
- Private Company Owned Well
- Electric Water Heater
- Fuel Tank Located in Basement
- Cable TV Available
Additional Features
- Shed
- Property is near a golf course
Listing and Financial Details
- Assessor Parcel Number 2407993
Map
Home Values in the Area
Average Home Value in this Area
Tax History
| Year | Tax Paid | Tax Assessment Tax Assessment Total Assessment is a certain percentage of the fair market value that is determined by local assessors to be the total taxable value of land and additions on the property. | Land | Improvement |
|---|---|---|---|---|
| 2024 | $3,289 | $299,000 | $209,600 | $89,400 |
| 2023 | $3,289 | $299,000 | $209,600 | $89,400 |
| 2022 | $3,289 | $299,000 | $209,600 | $89,400 |
| 2021 | $280 | $299,000 | $209,600 | $89,400 |
| 2020 | $281 | $268,800 | $190,300 | $78,500 |
| 2019 | $3,118 | $268,800 | $190,300 | $78,500 |
| 2018 | $3,037 | $268,800 | $190,300 | $78,500 |
| 2017 | $2,984 | $268,800 | $190,300 | $78,500 |
| 2016 | $2,564 | $239,600 | $190,300 | $49,300 |
| 2015 | $2,352 | $219,800 | $190,300 | $29,500 |
| 2014 | -- | $236,000 | $196,000 | $40,000 |
Property History
| Date | Event | Price | Change | Sq Ft Price |
|---|---|---|---|---|
| 04/09/2025 04/09/25 | Price Changed | $669,000 | -2.9% | $517 / Sq Ft |
| 01/02/2025 01/02/25 | For Sale | $689,000 | +102.6% | $532 / Sq Ft |
| 06/19/2015 06/19/15 | Sold | $340,000 | -9.3% | $260 / Sq Ft |
| 06/17/2015 06/17/15 | Pending | -- | -- | -- |
| 03/05/2015 03/05/15 | For Sale | $375,000 | -- | $286 / Sq Ft |
Purchase History
| Date | Type | Sale Price | Title Company |
|---|---|---|---|
| Warranty Deed | $340,000 | -- | |
| Warranty Deed | $340,000 | -- | |
| Warranty Deed | $50,000 | -- | |
| Warranty Deed | $50,000 | -- | |
| Warranty Deed | $174,000 | -- | |
| Deed | $174,000 | -- | |
| Deed | $174,000 | -- |
Mortgage History
| Date | Status | Loan Amount | Loan Type |
|---|---|---|---|
| Open | $365,200 | Balloon | |
| Closed | $367,500 | Stand Alone Refi Refinance Of Original Loan | |
| Closed | $306,000 | No Value Available | |
| Previous Owner | $90,000 | No Value Available |
Similar Homes in Lakeville, CT
Source: SmartMLS
MLS Number: 24062127
APN: SALI-000003-000015-000001
- 120 Lime Rock Rd
- 14 Red Mountain Rd Unit 20
- 10 Red Mountain Rd
- 406 Wells Hill Rd
- 294 Lime Rock Rd
- 323 Wells Hill Rd
- 24 White Hollow Rd
- 4 Lime Rock Hollow
- 400 Gay St
- 5 Red Bird Ln
- 0 Dugway Rd Unit 24094423
- 11 Valley Rd
- 278 and 282 Farnum Rd
- 21 Perry St
- 56 Sharon Rd
- 2 Perry St
- 276 Gay St
- 6 Juniper Ledge Ln
- 8 Holley St
- 13 Seneca Ln
