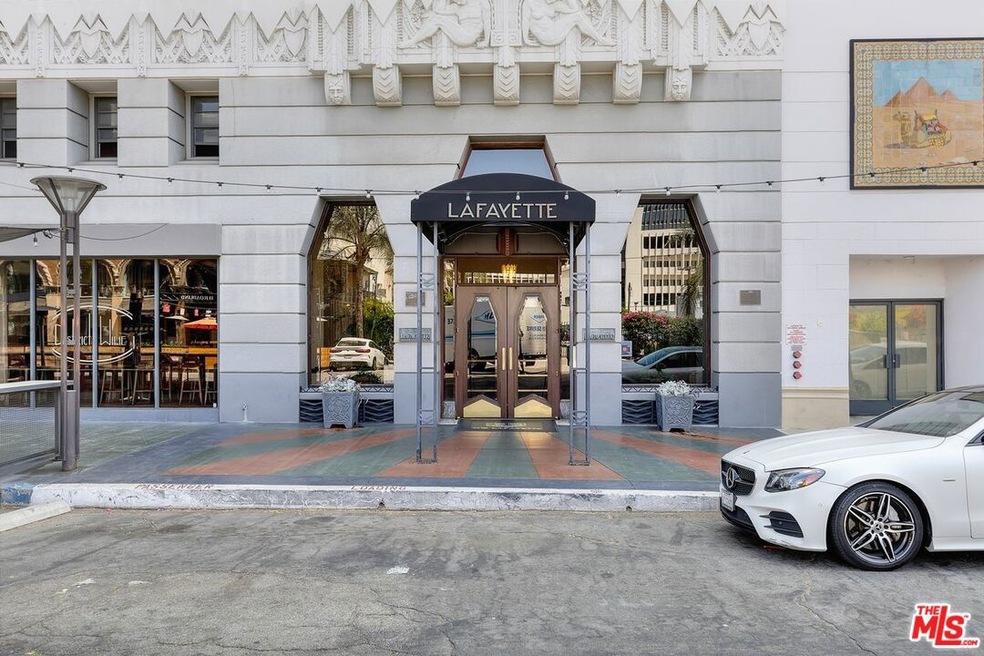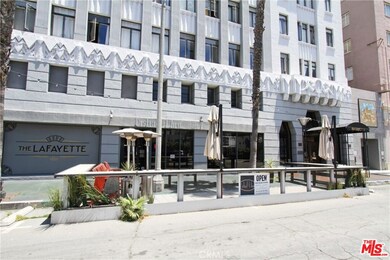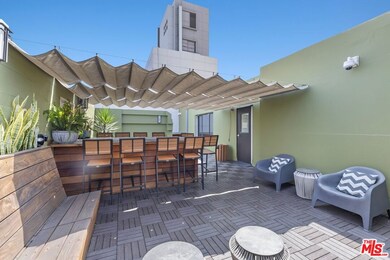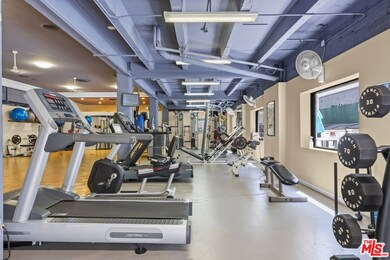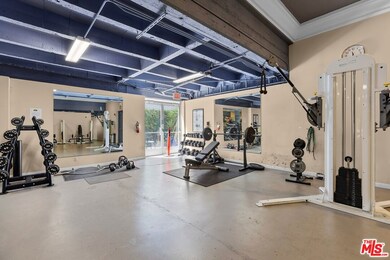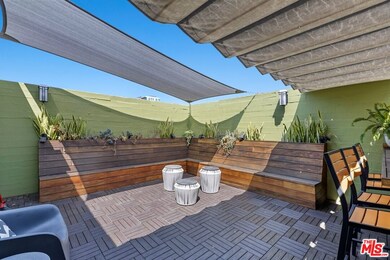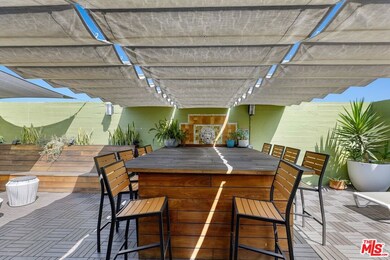
The Lafayette 140 Linden Ave Unit 615 Long Beach, CA 90802
East Village NeighborhoodHighlights
- Concierge
- 5-minute walk to 1St Street Station
- Rooftop Deck
- Long Beach Polytechnic High School Rated A
- Fitness Center
- 0.77 Acre Lot
About This Home
As of October 2024Get ready to fall in love with your new beachside paradise in Long Beach! This dazzling 2-bedroom, 2-bathroom apartment is a vibrant fusion of Art Deco charm and modern luxury, and it's just a short stroll from the sun-kissed shores. Step into a beautifully furnished wonderland where every detail is designed to wow you. Soak up the sun in the solarium, challenge friends to a game in the billiards room, or host epic outdoor gatherings in the stylish entertaining spaces. With a fully equipped gym and the convenience of an in-unit washer and dryer, this apartment has all you need for a chic and effortless lifestyle. Located in a historic Art Deco building right in the heart of the East Village Arts District, you are surrounded by a buzz of galleries, gourmet dining, and nightlife. Don't miss your chance to live in this extraordinary coastal retreat where luxury meets beachside bliss. Your dream home is just a wave away. Note* One rented paid parking acrosss the street included.
Last Agent to Sell the Property
Fathom Realty Group Inc. License #02193867 Listed on: 08/21/2024

Property Details
Home Type
- Condominium
Est. Annual Taxes
- $6,427
Year Built
- Built in 1928
HOA Fees
- $392 Monthly HOA Fees
Home Design
- Art Deco Architecture
- Split Level Home
- Turnkey
- Additions or Alterations
Interior Spaces
- 766 Sq Ft Home
- Open Floorplan
- Furnished
- Wired For Data
- High Ceiling
- Ceiling Fan
- Drapes & Rods
- Family Room
- Dining Area
- Stone Flooring
- Courtyard Views
- Security Lights
Kitchen
- Electric Oven
- Microwave
- Dishwasher
Bedrooms and Bathrooms
- 2 Bedrooms
- 2 Full Bathrooms
- Bathtub with Shower
Laundry
- Laundry in unit
- Dryer
- Washer
Parking
- 1 Open Parking Space
- 1 Parking Space
Utilities
- Cooling System Mounted In Outer Wall Opening
- Central Heating
- Central Water Heater
Listing and Financial Details
- Assessor Parcel Number 7281-020-223
Community Details
Overview
- Association fees include concierge, water and sewer paid, water, building and grounds
- 173 Units
Amenities
- Concierge
- Doorman
- Rooftop Deck
- Sundeck
- Building Terrace
- Trash Chute
- Clubhouse
- Billiard Room
- Meeting Room
- Card Room
- Elevator
- Service Elevator
- Lobby
- Reception Area
Recreation
- Fitness Center
Pet Policy
- Pets Allowed
Security
- Fire and Smoke Detector
- Fire Sprinkler System
Ownership History
Purchase Details
Home Financials for this Owner
Home Financials are based on the most recent Mortgage that was taken out on this home.Purchase Details
Home Financials for this Owner
Home Financials are based on the most recent Mortgage that was taken out on this home.Purchase Details
Home Financials for this Owner
Home Financials are based on the most recent Mortgage that was taken out on this home.Purchase Details
Home Financials for this Owner
Home Financials are based on the most recent Mortgage that was taken out on this home.Purchase Details
Home Financials for this Owner
Home Financials are based on the most recent Mortgage that was taken out on this home.Purchase Details
Purchase Details
Purchase Details
Home Financials for this Owner
Home Financials are based on the most recent Mortgage that was taken out on this home.Purchase Details
Home Financials for this Owner
Home Financials are based on the most recent Mortgage that was taken out on this home.Similar Homes in Long Beach, CA
Home Values in the Area
Average Home Value in this Area
Purchase History
| Date | Type | Sale Price | Title Company |
|---|---|---|---|
| Grant Deed | $495,000 | Lawyers Title Company | |
| Quit Claim Deed | -- | Wfg National Title | |
| Grant Deed | $486,000 | Wfg National Title | |
| Quit Claim Deed | -- | Wfg National Title | |
| Grant Deed | $265,000 | Fidelity National Title Co | |
| Grant Deed | $175,000 | Lsi Title Company Ca | |
| Trustee Deed | $313,808 | Accommodation | |
| Interfamily Deed Transfer | -- | None Available | |
| Grant Deed | -- | Stewart Title Of Ca Inc | |
| Grant Deed | $63,500 | Fidelity National Title Co |
Mortgage History
| Date | Status | Loan Amount | Loan Type |
|---|---|---|---|
| Open | $470,250 | New Conventional | |
| Previous Owner | $364,500 | New Conventional | |
| Previous Owner | $364,500 | No Value Available | |
| Previous Owner | $244,000 | New Conventional | |
| Previous Owner | $251,750 | New Conventional | |
| Previous Owner | $140,000 | New Conventional | |
| Previous Owner | $280,000 | Purchase Money Mortgage | |
| Previous Owner | $100,000 | Unknown | |
| Previous Owner | $60,325 | No Value Available |
Property History
| Date | Event | Price | Change | Sq Ft Price |
|---|---|---|---|---|
| 10/01/2024 10/01/24 | Sold | $495,000 | 0.0% | $646 / Sq Ft |
| 09/02/2024 09/02/24 | Pending | -- | -- | -- |
| 08/21/2024 08/21/24 | For Sale | $495,000 | +1.9% | $646 / Sq Ft |
| 02/22/2023 02/22/23 | Sold | $486,000 | +2.3% | $634 / Sq Ft |
| 01/13/2023 01/13/23 | Pending | -- | -- | -- |
| 01/02/2023 01/02/23 | For Sale | $475,000 | +79.2% | $620 / Sq Ft |
| 07/18/2013 07/18/13 | Sold | $265,000 | +2.0% | $346 / Sq Ft |
| 06/14/2013 06/14/13 | Pending | -- | -- | -- |
| 05/15/2013 05/15/13 | For Sale | $259,900 | -- | $339 / Sq Ft |
Tax History Compared to Growth
Tax History
| Year | Tax Paid | Tax Assessment Tax Assessment Total Assessment is a certain percentage of the fair market value that is determined by local assessors to be the total taxable value of land and additions on the property. | Land | Improvement |
|---|---|---|---|---|
| 2024 | $6,427 | $495,720 | $354,858 | $140,862 |
| 2023 | $4,155 | $312,230 | $94,255 | $217,975 |
| 2022 | $3,900 | $306,108 | $92,407 | $213,701 |
| 2021 | $3,795 | $300,107 | $90,596 | $209,511 |
| 2019 | $3,739 | $291,208 | $87,910 | $203,298 |
| 2018 | $3,659 | $285,499 | $86,187 | $199,312 |
| 2016 | $3,368 | $274,415 | $82,842 | $191,573 |
| 2015 | $3,233 | $270,294 | $81,598 | $188,696 |
| 2014 | $3,212 | $265,000 | $80,000 | $185,000 |
Agents Affiliated with this Home
-
Sonny Mcewen
S
Seller's Agent in 2024
Sonny Mcewen
Fathom Realty Group Inc.
(323) 513-8053
1 in this area
2 Total Sales
-
Iris Arechiga
I
Buyer's Agent in 2024
Iris Arechiga
eXp Realty of California Inc.
(562) 444-3800
1 in this area
22 Total Sales
-
Jack Nendel

Seller's Agent in 2023
Jack Nendel
RE/MAX
(562) 754-9941
6 in this area
22 Total Sales
-
G
Buyer's Agent in 2023
Gary Chefetz
-
Jeff Anderson

Seller's Agent in 2013
Jeff Anderson
eXp Realty of California Inc
(800) 784-2616
12 in this area
318 Total Sales
-
Torey Carrick
T
Seller Co-Listing Agent in 2013
Torey Carrick
eXp Realty of California Inc
(562) 608-3690
1 in this area
77 Total Sales
About The Lafayette
Map
Source: The MLS
MLS Number: 24-423377
APN: 7281-020-223
- 140 Linden Ave Unit 290
- 140 Linden Ave Unit 962
- 140 Linden Ave Unit 455
- 100 Atlantic Ave Unit 906
- 100 Atlantic Ave Unit 1012
- 100 Atlantic Ave Unit 202
- 100 Atlantic Ave Unit 603
- 100 Atlantic Ave Unit 708
- 100 Atlantic Ave Unit 1100
- 100 Atlantic Ave Unit 905
- 122 Elm Ave Unit 9
- 122 Elm Ave Unit 11
- 122 Elm Ave Unit 10
- 615 E Broadway Unit 306
- 35 Linden Ave Unit 302
- 50 Elm Ave Unit 4
- 455 E Ocean Blvd Unit 502
- 455 E Ocean Blvd Unit 911
- 455 E Ocean Blvd Unit 715
- 455 E Ocean Blvd Unit 711
