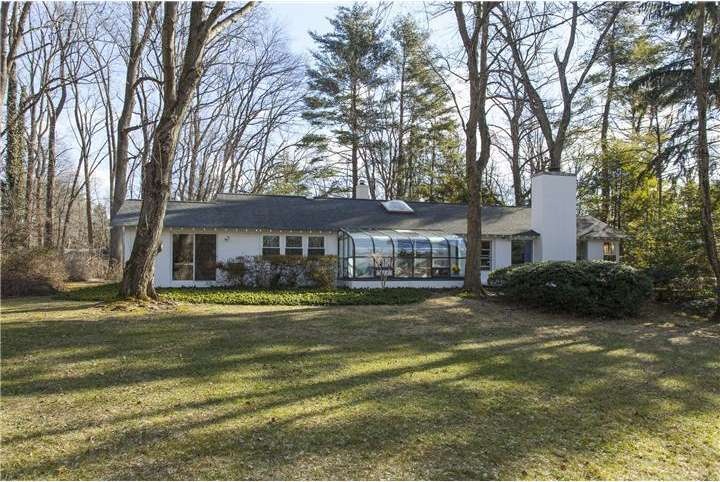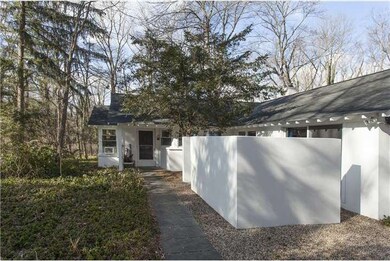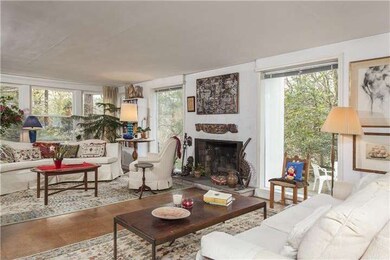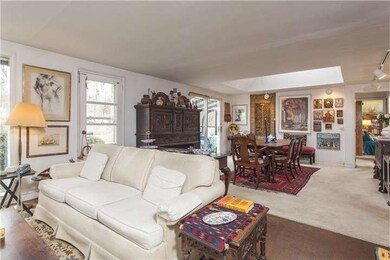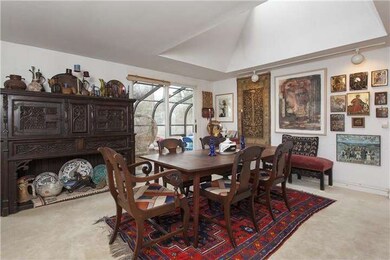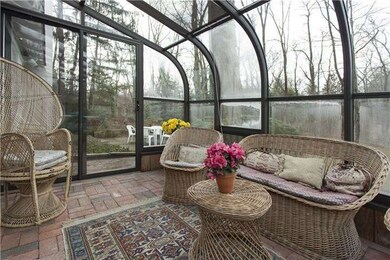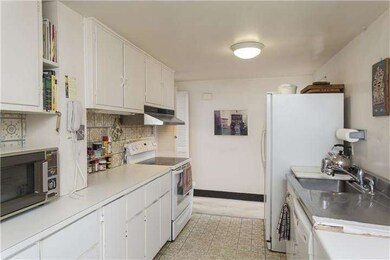
140 Littlebrook Rd Princeton, NJ 08540
Princeton North NeighborhoodEstimated Value: $1,727,000 - $2,663,000
Highlights
- Water Oriented
- 2.48 Acre Lot
- Wooded Lot
- Littlebrook Elementary School Rated A+
- Contemporary Architecture
- Cathedral Ceiling
About This Home
As of June 2013A classic mid-century floor plan offers the best of single- level living in a sprawling 2 1/2 acre setting in Princeton's Carnassa Park. A circular drive introduces this home with a timeless style that's been expanded upon three times since initial construction. A whimsical checkerboard entry leads to sun drenched living and dining rooms that run the width of the home incorporating a sky-light, sun room and extended views of the private, treed yard. The galley style kitchen is filled with walls of storage and is near a full bathroom, laundry room and door to a dual carport. The master suite incorporates a loft and sliders to a Greek-inspired patio. At the opposite end of the home, a second bedroom features an added sitting room/office with cathedral ceiling and built-in bookcases, also with sliders leading outside. The third bedroom is spacious and near a well-positioned main bathroom. In a serene setting in one of Princeton's most desirable neighborhoods, this home's potential is immense.
Last Listed By
Callaway Henderson Sotheby's Int'l-Princeton License #1109772 Listed on: 12/18/2012

Home Details
Home Type
- Single Family
Est. Annual Taxes
- $15,867
Year Built
- Built in 1947
Lot Details
- 2.48 Acre Lot
- Creek or Stream
- North Facing Home
- Level Lot
- Open Lot
- Wooded Lot
- Back, Front, and Side Yard
- Property is in good condition
- Property is zoned R4
Home Design
- Contemporary Architecture
- Slab Foundation
- Pitched Roof
- Shingle Roof
Interior Spaces
- Property has 1 Level
- Cathedral Ceiling
- Skylights
- 1 Fireplace
- Replacement Windows
- Living Room
- Dining Room
- Wall to Wall Carpet
- Breakfast Area or Nook
- Laundry on main level
- Attic
Bedrooms and Bathrooms
- 3 Bedrooms
- En-Suite Primary Bedroom
- 2 Full Bathrooms
Parking
- 3 Open Parking Spaces
- 3 Parking Spaces
- 3 Attached Carport Spaces
Outdoor Features
- Water Oriented
- Exterior Lighting
Location
- Property is near a creek
Schools
- Littlebrook Elementary School
- J Witherspoon Middle School
- Princeton High School
Utilities
- Cooling System Mounted In Outer Wall Opening
- Heating System Uses Oil
- Radiant Heating System
- Baseboard Heating
- Oil Water Heater
- On Site Septic
- Cable TV Available
Community Details
- Property has a Home Owners Association
Listing and Financial Details
- Tax Lot 00008
- Assessor Parcel Number 14-04601-00008
Ownership History
Purchase Details
Home Financials for this Owner
Home Financials are based on the most recent Mortgage that was taken out on this home.Similar Homes in Princeton, NJ
Home Values in the Area
Average Home Value in this Area
Purchase History
| Date | Buyer | Sale Price | Title Company |
|---|---|---|---|
| Batra Surendra | $685,000 | None Available |
Property History
| Date | Event | Price | Change | Sq Ft Price |
|---|---|---|---|---|
| 06/21/2013 06/21/13 | Sold | $685,000 | -7.3% | -- |
| 05/18/2013 05/18/13 | Pending | -- | -- | -- |
| 12/18/2012 12/18/12 | For Sale | $739,000 | -- | -- |
Tax History Compared to Growth
Tax History
| Year | Tax Paid | Tax Assessment Tax Assessment Total Assessment is a certain percentage of the fair market value that is determined by local assessors to be the total taxable value of land and additions on the property. | Land | Improvement |
|---|---|---|---|---|
| 2024 | $38,022 | $1,512,400 | $584,000 | $928,400 |
| 2023 | $38,022 | $1,512,400 | $584,000 | $928,400 |
| 2022 | $36,782 | $1,512,400 | $584,000 | $928,400 |
| 2021 | $36,887 | $1,512,400 | $584,000 | $928,400 |
| 2020 | $36,600 | $1,512,400 | $584,000 | $928,400 |
| 2019 | $35,874 | $1,512,400 | $584,000 | $928,400 |
| 2018 | $35,269 | $1,512,400 | $584,000 | $928,400 |
| 2017 | $34,785 | $1,512,400 | $584,000 | $928,400 |
| 2016 | $34,241 | $1,512,400 | $584,000 | $928,400 |
| 2015 | $33,454 | $1,512,400 | $584,000 | $928,400 |
| 2014 | $12,760 | $584,000 | $584,000 | $0 |
Agents Affiliated with this Home
-
Joan Loraine Otis
J
Seller's Agent in 2013
Joan Loraine Otis
Callaway Henderson Sotheby's Int'l-Princeton
(908) 415-3062
3 in this area
7 Total Sales
-
Helen Sherman

Buyer's Agent in 2013
Helen Sherman
BHHS Fox & Roach
(609) 915-1216
1 in this area
47 Total Sales
Map
Source: Bright MLS
MLS Number: 1004195516
APN: 14-04601-0000-00008
- 798 Kingston Rd
- 109 Rollingmead St
- 918 Princeton Kingston Rd
- 244 Dodds Ln
- 528 Prospect Ave
- 77 Leabrook Ln
- 107 Snowden Ln
- 106 Leabrook Ln
- 14 Wheatsheaf Ln
- 67 Randall Rd
- 339 Hamilton Ave
- 131 Randall Rd
- 69 Erdman Ave
- 606 Snowden Ln
- 35 Woodside Ln
- 1082 Kingston Rd
- 1082 Princeton Kingston Rd
- 59 Scott Ln
- 367 Herrontown Rd
- 3 Governors Ln
- 140 Littlebrook Rd
- 130 Littlebrook Rd
- 39 Tyson Ln
- 306 Shadybrook Ln
- 33 Tyson Ln
- 55 Broadripple Dr
- 61 Broadripple Dr
- 47 Broadripple Dr
- 30 Tyson Ln
- 73 Broadripple Dr
- 296 Shadybrook Ln
- 121 Littlebrook Rd
- 286 Shadybrook Ln
- 37 Broadripple Dr
- 109 Littlebrook Rd
- 307 Shadybrook Ln
- 21 Tyson Ln
- 101 Overbrook Dr
- 276 Shadybrook Ln
- 38 Broadripple Dr
