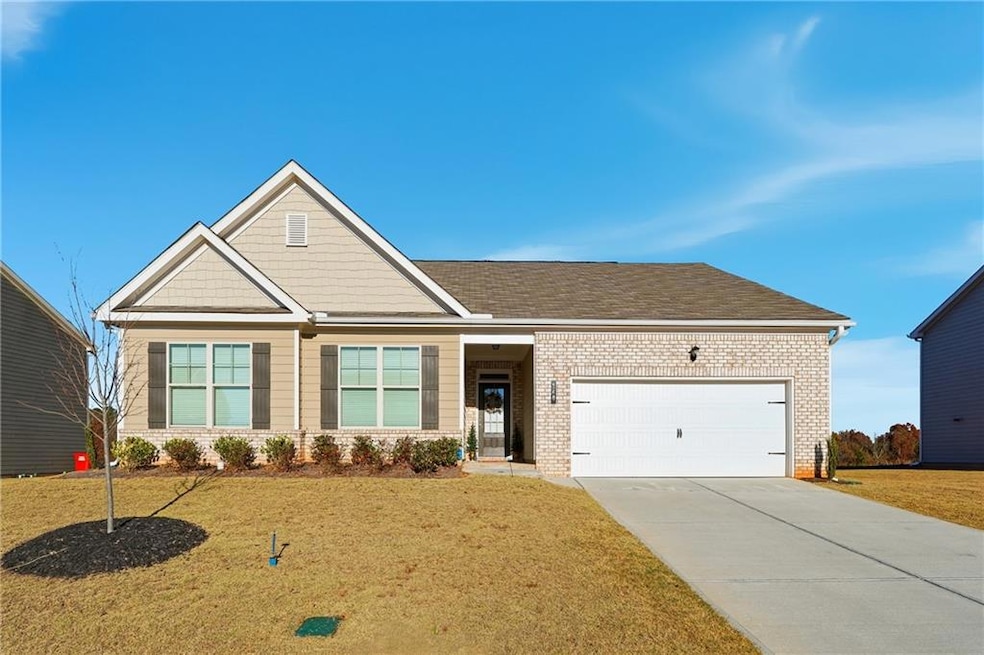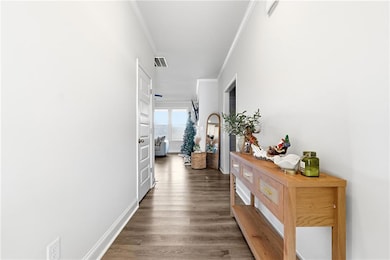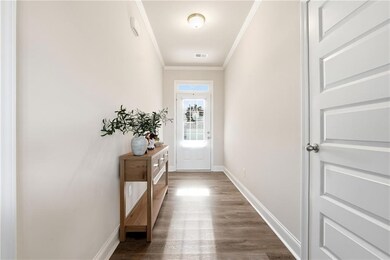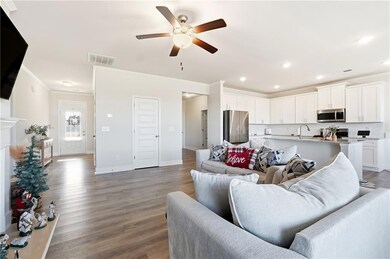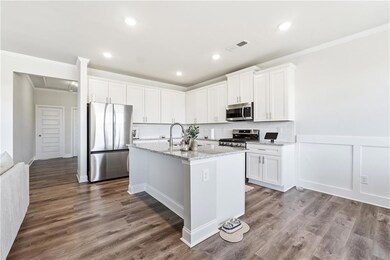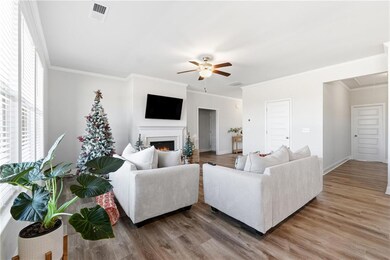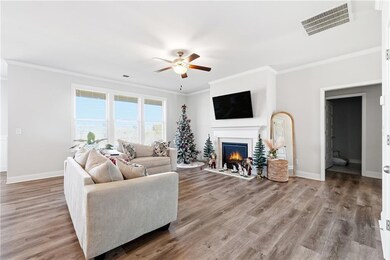140 Lott Creek Ct Braselton, GA 30517
Estimated payment $2,657/month
Highlights
- Open-Concept Dining Room
- A-Frame Home
- Window or Skylight in Bathroom
- West Jackson Elementary School Rated A-
- Oversized primary bedroom
- Neighborhood Views
About This Home
Welcome to **Hellen Valley**. Located on Highway 53, just 6 minutes east of I-85, this beautiful single-family home showcases our **EASTON RANCH** model—designed for comfort, style, and modern living. Built in 2023, this move-in ready property offers a spacious master bedroom with a full bathroom featuring high-end finishes, along with hardwood floors throughout the main areas, stainless steel appliances, granite countertops in the kitchen and all full bathrooms, 42-inch white shaker cabinetry, crown molding, 5-inch baseboards, window blinds, a cozy fireplace, tile flooring in the full bathrooms, a fully tiled master shower, double vanities, and much more. The home sits on a level lot measuring **0.15 hectares**, providing a perfect outdoor space. Experience quality, convenience, and exceptional craftsmanship—all in one place.
Home Details
Home Type
- Single Family
Est. Annual Taxes
- $3,952
Year Built
- Built in 2023
Lot Details
- 0.36 Acre Lot
- Property fronts a private road
- Back Yard
HOA Fees
- $83 Monthly HOA Fees
Home Design
- A-Frame Home
- Brick Exterior Construction
- Brick Foundation
- Block Foundation
- Asbestos Shingle Roof
- Composition Roof
- Concrete Roof
Interior Spaces
- 1,919 Sq Ft Home
- 1-Story Property
- Beamed Ceilings
- Electric Fireplace
- Open-Concept Dining Room
- Neighborhood Views
- Laundry on main level
Kitchen
- Eat-In Kitchen
- Breakfast Bar
- Gas Range
- Microwave
- Dishwasher
- Wood Stained Kitchen Cabinets
Flooring
- Carpet
- Laminate
- Ceramic Tile
Bedrooms and Bathrooms
- 3 Main Level Bedrooms
- Oversized primary bedroom
- 2 Full Bathrooms
- Window or Skylight in Bathroom
Outdoor Features
- Patio
Schools
- West Jackson Elementary And Middle School
- Jackson County High School
Utilities
- Central Heating and Cooling System
- 220 Volts
- 220 Volts in Garage
- 110 Volts
Listing and Financial Details
- Assessor Parcel Number 117D 115
Community Details
Overview
- Hellen Vly Subdivision
Amenities
- Community Barbecue Grill
Recreation
- Community Pool
- Dog Park
Map
Home Values in the Area
Average Home Value in this Area
Tax History
| Year | Tax Paid | Tax Assessment Tax Assessment Total Assessment is a certain percentage of the fair market value that is determined by local assessors to be the total taxable value of land and additions on the property. | Land | Improvement |
|---|---|---|---|---|
| 2024 | $3,952 | $143,640 | $24,000 | $119,640 |
| 2023 | $3,952 | $24,000 | $24,000 | $0 |
Property History
| Date | Event | Price | List to Sale | Price per Sq Ft |
|---|---|---|---|---|
| 11/20/2025 11/20/25 | For Sale | $425,000 | -- | $221 / Sq Ft |
Source: First Multiple Listing Service (FMLS)
MLS Number: 7683933
APN: 117D-115
- 1092 Sunny Valley Ln
- 377 Hellen Valley Dr
- 1359 Sunny Valley Ln
- 1385 Sunny Valley Ln
- 215 Hellen Valley Dr
- 1415 Sunny Valley Ln
- 1390 Sunny Valley Ln
- 1316 Sunny Valley Ln
- 1406 Sunny Valley Ln
- 1420 Sunny Valley Ln
- 310 Hunting Hills Dr
- 1450 Sunny Valley Ln
- Heron Cottage Plan at Hellen Valley
- Brentwater Plan at Hellen Valley
- Randolph Plan at Hellen Valley
- Lakewood Plan at Hellen Valley
- Lancaster Plan at Hellen Valley
- Brookpark Plan at Hellen Valley
- Inwood Plan at Hellen Valley
- 345 Hellen Valley Dr
- 1464 Sunny Valley Ln
- 4337 Caney Fork Cir
- 1528 Liberty Park Dr
- 284 Fox Creek Dr
- 7260 Silk Tree Pointe
- 7141 Silk Tree Pointe
- 6532 Silk Tree Pointe
- 6853 Grand Hickory Dr
- 235 Broadmoor Dr
- 6576 White Spruce Ave
- 6672 Grand Hickory Dr
- 370 Broadmoor Dr
- 6993 Grand Hickory Dr
- 2017 Yvette Way
- 71 Wayside Terrace
- 43 Yaupon Trail
- 6834 White Walnut Way
- 76 Wayside Terrace
- 6563 Grand Hickory Dr
